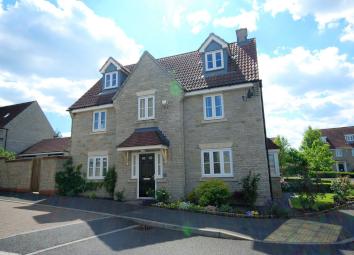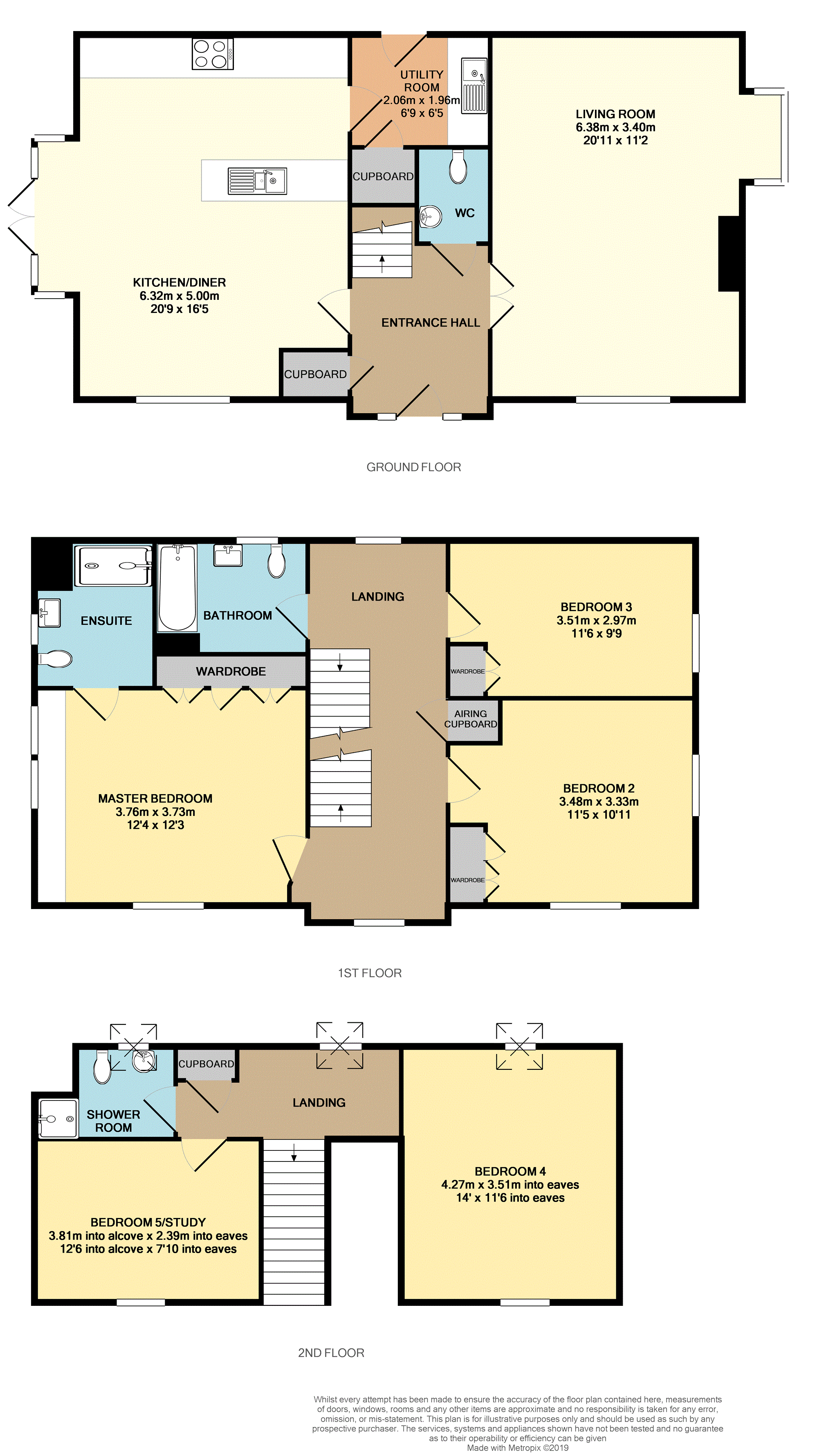Detached house for sale in Glastonbury BA6, 5 Bedroom
Quick Summary
- Property Type:
- Detached house
- Status:
- For sale
- Price
- £ 410,000
- Beds:
- 5
- Baths:
- 3
- Recepts:
- 1
- County
- Somerset
- Town
- Glastonbury
- Outcode
- BA6
- Location
- Watts Corner, Glastonbury BA6
- Marketed By:
- Purplebricks, Head Office
- Posted
- 2024-04-01
- BA6 Rating:
- More Info?
- Please contact Purplebricks, Head Office on 024 7511 8874 or Request Details
Property Description
Impeccably presented detached family home of quality, providing great accommodation with five bedrooms, three bathrooms, open plan kitchen and large lounge. Outside is a garage with driveway parking and an enclosed south facing garden that has been landscaped for easy maintenance. Book your viewing to fully appreciate the space on offer.
Entrance Hall
The front door with glass panels to the side, opens into the entrance hall, with oak boarded floor, where the stairs rise to the first floor and you will find doors to the lounge, kitchen/family room, cloaks cupboard and cloakroom.
Kitchen/Family Room
This spacious and bright room provides not only a comprehensively fitted kitchen but also family dining/living space which is enhanced by a box bay with windows and french doors onto the garden. The kitchen area is fitted with a range of cream tongue and groove fronted wall and base units including a central dividing isle which houses the sink and dishwasher. There is also a tower cabinet housing the double oven, an integrated fridge freezer and gas hob with stainless steel hood over. There is a ceramic tiled floor throughout which continues though a door into the adjoining utility room.
Utility Room
The utility room is fitted with the same cream tongue and groove wall and base units as the kitchen providing housing for the gas fired boiler, a sink and space for washing machine and tumble drier. A part glazed door opens to a side path leading to the garden.
Lounge
Double doors from the hall open into the spacious double aspect lounge that benefits from an oak borded floor and stone fire surround with inset gas fire on a marble effect hearth. There is a window to the front and walk in box bay window to the side both bringing in lots of light.
Cloak Room
Fitted with a white suite of wash basin and WC and benefitting from tiling to the floor and walls to dado height.
First Floor Landing
An impressive galleried landing with windows to the front and rear, vaulted ceiling and stairs with mezzanine to the second floor. From here is access to three bedrooms, the family bathroom and shelved airing cupboard housing the pressurised hot water tank.
Master Bedroom
Another bright and spacious double aspect room with two windows to the front and a further to the side. Benefitting from a range of built in bedroom furniture to include a generous supply of built in wardrobes and floor drawer/storage cupboards incorporating a dressing table and tall boy. A door opens into the en-suite shower room.
En-Suite Shower Room
A generous en-suite with double width built in shower unit housing mains shower white suite of wash basin and WC. In addition is a chrome towel rail and tiling to the floor and metro tiling to dado height. A window to the side brings in natural light.
Bedroom Two
A double bedroom currently used as a yoga studio, this room is also double aspect with a window to the front and side and benefits from built in wardrobes.
Bedroom Three
A double bedroom with a window to the side and benefitting from built in wardrobes.
Family Bathroom
The family bathroom is fitted with a white suite including a panelled white bath with shower tap over, pedestal wash basin and WC. The floor is tiled as are the walls to dado height and there is chrome towel rail and window to the rear for natural light.
Second Floor Landing
This mezzanine landing has a velux window to the rear and doors to two bedrooms and shower room.
Bedroom Four
A large double bedroom in the eaves with built in wardrobe. A Velux window provides extra light & dormer window to the front gives views of the Mendip Hills.
Bedroom Five / Study
A double bedroom in the eaves with built in wardrobe, currently used as a study. A dormer window to the front gives views of the Mendip Hills.
Shower Room
Built in shower cubicle with mains shower and white suite of wash basin and WC. There is tiling to the floor and walls to dado height and a velux window to the rear.
Garage
17'5 x 11'3 Larger than average single garage offering power and light with driveway parking for several vehicles
Outside
The property has open plan garden to the front and north side whilst to the rear is a path.
The principal garden lies to the south side of the property. It is well enclosed by walling to all sides which provides a good degree of privacy and has pedestrian access to the front. It has been landscaped to provided a central lawn with wood framed raised beds surrounding. Immedidately to the rear is a spacious decked area, accessed from the kitchen, for outside dining and seating.
Services
All main services are connected.
Tenure
Freehold.
Property Location
Marketed by Purplebricks, Head Office
Disclaimer Property descriptions and related information displayed on this page are marketing materials provided by Purplebricks, Head Office. estateagents365.uk does not warrant or accept any responsibility for the accuracy or completeness of the property descriptions or related information provided here and they do not constitute property particulars. Please contact Purplebricks, Head Office for full details and further information.


