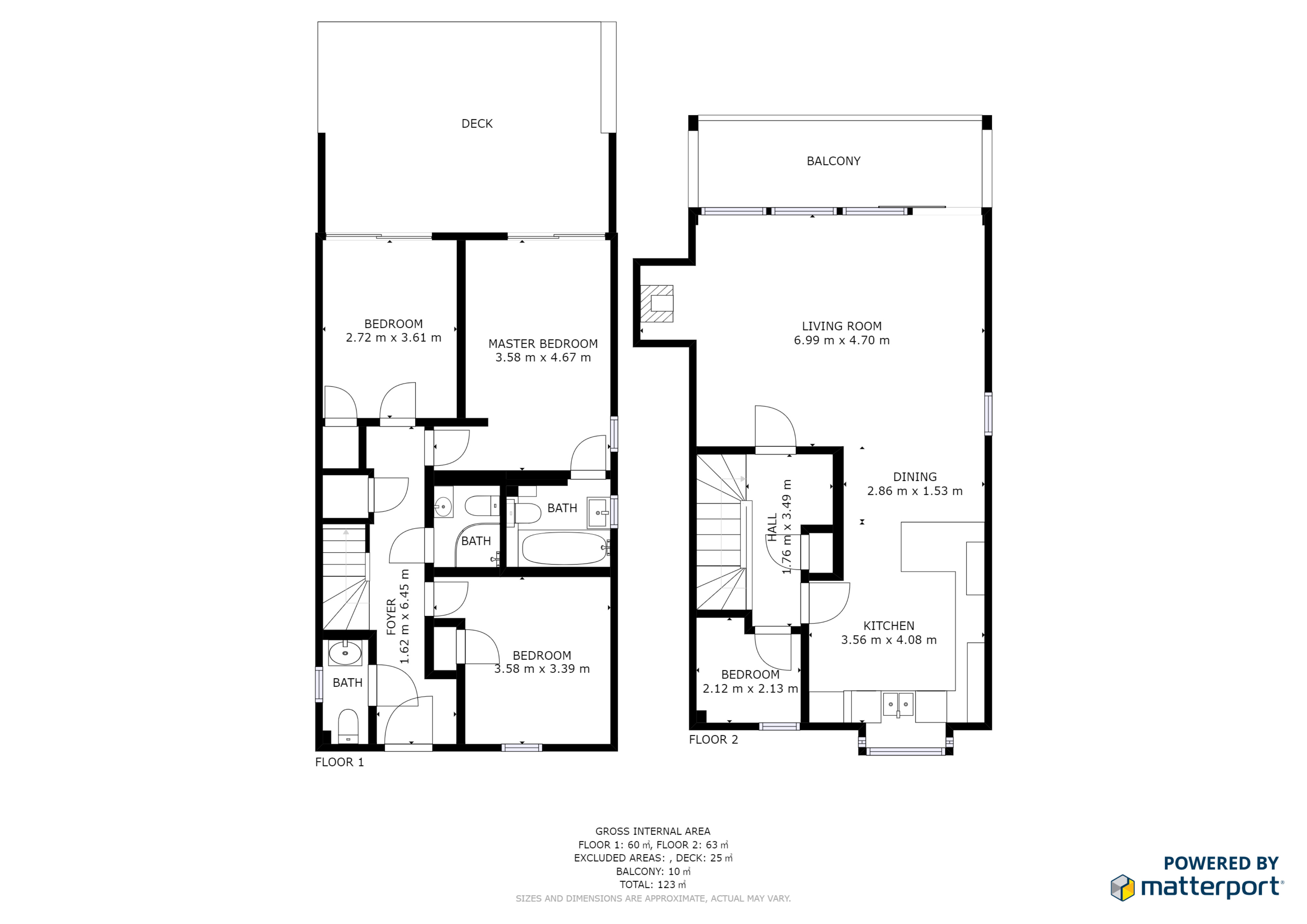Detached house for sale in GL7, 4 Bedroom
Quick Summary
- Property Type:
- Detached house
- Status:
- For sale
- Price
- £ 470,000
- Beds:
- 4
- Baths:
- 3
- County
- Town
- Outcode
- GL7
- Location
- Clearwater, Cirencester, The Cotswold Water Park GL7
- Marketed By:
- Orion Cotswolds
- Posted
- 2018-11-13
- GL7 Rating:
- More Info?
- Please contact Orion Cotswolds on 01285 367089 or Request Details
Property Description
Accomodation Ground Floor: Entrance hall, master bedroom with en-suite, two double bedrooms, shower room, WC. First Floor: Landing, open plan living, dining & kitchen area, bedroom 4. The property benefits from double glazing, oak flooring, and top of the range lighting throughout which includes electronic 'Scene setting' controls for the main living area.
Ground floor
entrance hall The covered portico opens into the entrance hall which has oak flooring. A shower room and additional WC. Walk-in under stairs cupboard. Access to ground floor bedrooms.
Master bedroom Good size bedroom which offers fabulous lakeside views through its large glazed window. Patio doors lead directly out onto the spacious decking and views are over the lagoon. Window to the side. Ensuite
ensuite Ceramic floor and wall tiles, WC, wash hand basin, full-length spa bath. Heated ladder towel rail. Window to the side.
Bedroom 2 Double or Twin bedroom with patio doors that lead directly onto the decking and with views over Clearwater. Single built in wardrobe. Carpeted floor.
Bedroom 3 Double or Twin bedroom situated at the front of the property. Single built in wardrobe. Carpeted floor.
Shower room Ceramic floor and wall tiles, corner shower cubicle, WC, wash hand basin and heated towel rail.
First floor
main living area The first floor open plan living area has full height glazed windows with views overlooking Clearwater lagoon. Two large 'velfac' glass wall doors slide open to provide access to the balcony. The open plan living allows plenty of space for entertaining and dining and there is adequate seating around the fireplace. A contemporary 'scandi' style wood burning stove is located in an alcove.
Open plan kitchen with contemporary style kitchen units. Appliances include a stainless steel five burner gas hob and double oven, glass/stainless steel cooker hood, microwave, fridge/freezer, dishwasher and washing machine.
Bedroom 4 4 Single bedroom or bunk room with double glazed window to front. Oak flooring.
Loft hatch with fitted ladder leads to the loft with large floored space and ample storage.
Outside The property includes a separate boat store (with lights and power) which is adjacent to a designated parking space in a gated parking area
Property Location
Marketed by Orion Cotswolds
Disclaimer Property descriptions and related information displayed on this page are marketing materials provided by Orion Cotswolds. estateagents365.uk does not warrant or accept any responsibility for the accuracy or completeness of the property descriptions or related information provided here and they do not constitute property particulars. Please contact Orion Cotswolds for full details and further information.


