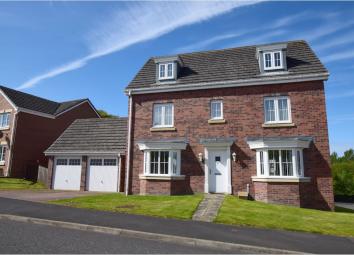Detached house for sale in Galashiels TD1, 5 Bedroom
Quick Summary
- Property Type:
- Detached house
- Status:
- For sale
- Price
- £ 290,000
- Beds:
- 5
- Baths:
- 2
- Recepts:
- 2
- County
- Scottish Borders
- Town
- Galashiels
- Outcode
- TD1
- Location
- The Beeches, Tweedbank TD1
- Marketed By:
- Purplebricks, Head Office
- Posted
- 2024-04-07
- TD1 Rating:
- More Info?
- Please contact Purplebricks, Head Office on 024 7511 8874 or Request Details
Property Description
57 The Beeches sits on a corner plot within this increasingly sought after development, which is just a few minutes walk away from the railway station and good range of local amenities, including a primary school. The property is deceptively spacious, with the accommodation set over three floors, and there is a nicely sized child and pet friendly garden to the rear, plus parking is well catered for by a double garage. This is a great house for those with a large or extended family, with the two bedrooms at second floor ideal for teenagers rooms, served by a shower room and with space on the landing for a study area/work station. The living room is bright and spacious, accessing the garden by glass doors, and the formal dining room backs to the kitchen, giving possibilities to open through to create a large open plan dining kitchen. The kitchen includes a comfortable casual dining area, is well equipped with units and leads to a useful utility room. At first floor the large master bedroom as well as the good sized second bedroom both benefit from en-suite shower rooms, the third bedroom makes for an ideal childs room or study and there is a nicely appointed family bathroom. This appealing property is a must see to appreciate in full.
Location
Tweedbank is a popular Borders village which lies on the southern bank of the River Tweed, between Melrose and Galashiels. The village has a useful range of amenities including a primary school, restaurant, shop and sports centre. The terminal for the Borders Rail Link with Edinburgh is in Tweedbank and within walking distance of the property. Tweedbank Sports Complex is also close by.
A wider range of amenities including shops, supermarkets, restaurants, sporting and recreational facilities are found in Melrose and Galashiels and each of the Borders General Hospital and Scottish Borders Council’s headquarters lie within easy reach of Tweedbank.
Hall
15'8” x 6'8”
W.C.
5'0” x 3'2”
Living Room
21'9” x 12'0”
Dining Room
11'0” x 9'7”
Kitchen
11'0” x 11'10”
Utility Room
6'8” x 5'0”
Bedroom One
11'0” x 15'8”
En-Suite
11'0” x 5'9”
Bedroom Two
12'0” x 12'5”
En-Suite Two
6'8” x 5'9”
Bedroom Three
8'5” x 5'9”
Bathroom
6'8” x 5'9”
Bedroom Four
12'0” x 16'5”
Bedroom Five
11'0” x 9'3”
Shower Room
7'7” x 6'0”
General Information
*** Note to Solicitors*** All formal offers should be emailed in the first instance to . Should your client's offer be accepted, please then send the Principle offer directly to the seller's solicitor upon receipt of the Notification of Proposed Sale which will be emailed to you.
Property Location
Marketed by Purplebricks, Head Office
Disclaimer Property descriptions and related information displayed on this page are marketing materials provided by Purplebricks, Head Office. estateagents365.uk does not warrant or accept any responsibility for the accuracy or completeness of the property descriptions or related information provided here and they do not constitute property particulars. Please contact Purplebricks, Head Office for full details and further information.


