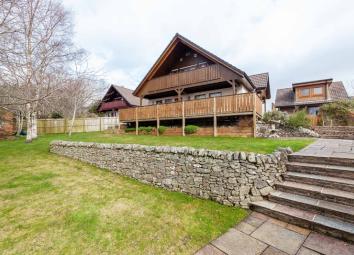Detached house for sale in Galashiels TD1, 2 Bedroom
Quick Summary
- Property Type:
- Detached house
- Status:
- For sale
- Price
- £ 315,995
- Beds:
- 2
- Baths:
- 1
- Recepts:
- 1
- County
- Scottish Borders
- Town
- Galashiels
- Outcode
- TD1
- Location
- Valley View, Clovenfords, Galashiels, Borders TD1
- Marketed By:
- McEwan Fraser Legal
- Posted
- 2024-04-07
- TD1 Rating:
- More Info?
- Please contact McEwan Fraser Legal on 0131 268 8955 or Request Details
Property Description
Briefly, the accommodation comprises entrance hallway providing access to a downstairs WC and opening into a beautiful, large open plan, triple aspect dining lounge with attractive log burner. This room is a fantastic area to entertain. Patio doors open onto the deck which flood this area with natural light. A contemporary kitchen design with a great selection of units and integrated appliances. Completing the downstairs accommodation there is a spacious utility room with back door providing access to the front of the house.
Upstairs there are two great sized double bedrooms which benefit from large built-in wardrobes. A family bathroom room with a large shower and separate corner bath.
Externally, the Nordic style continues with attractive decked areas both upstairs and downstairs, and a separate garage/guest house.
The garage has been turned into a cosy guest suite complete with a large bedroom upstairs, shower room and lounge downstairs. There is also a single garage that could house a car or provide storage space.
This property further benefits from a heat recovery and ventilation system, electric underfloor heating and argon gas filled double glazing throughout.
By appointment through McEwan Fraser Legal on McEwan Fraser Legal are open 7 days a week: 8am - Midnight Monday to Friday & 9am - 10pm Saturday & Sunday to book your viewing appointment.
Property Location
Marketed by McEwan Fraser Legal
Disclaimer Property descriptions and related information displayed on this page are marketing materials provided by McEwan Fraser Legal. estateagents365.uk does not warrant or accept any responsibility for the accuracy or completeness of the property descriptions or related information provided here and they do not constitute property particulars. Please contact McEwan Fraser Legal for full details and further information.


