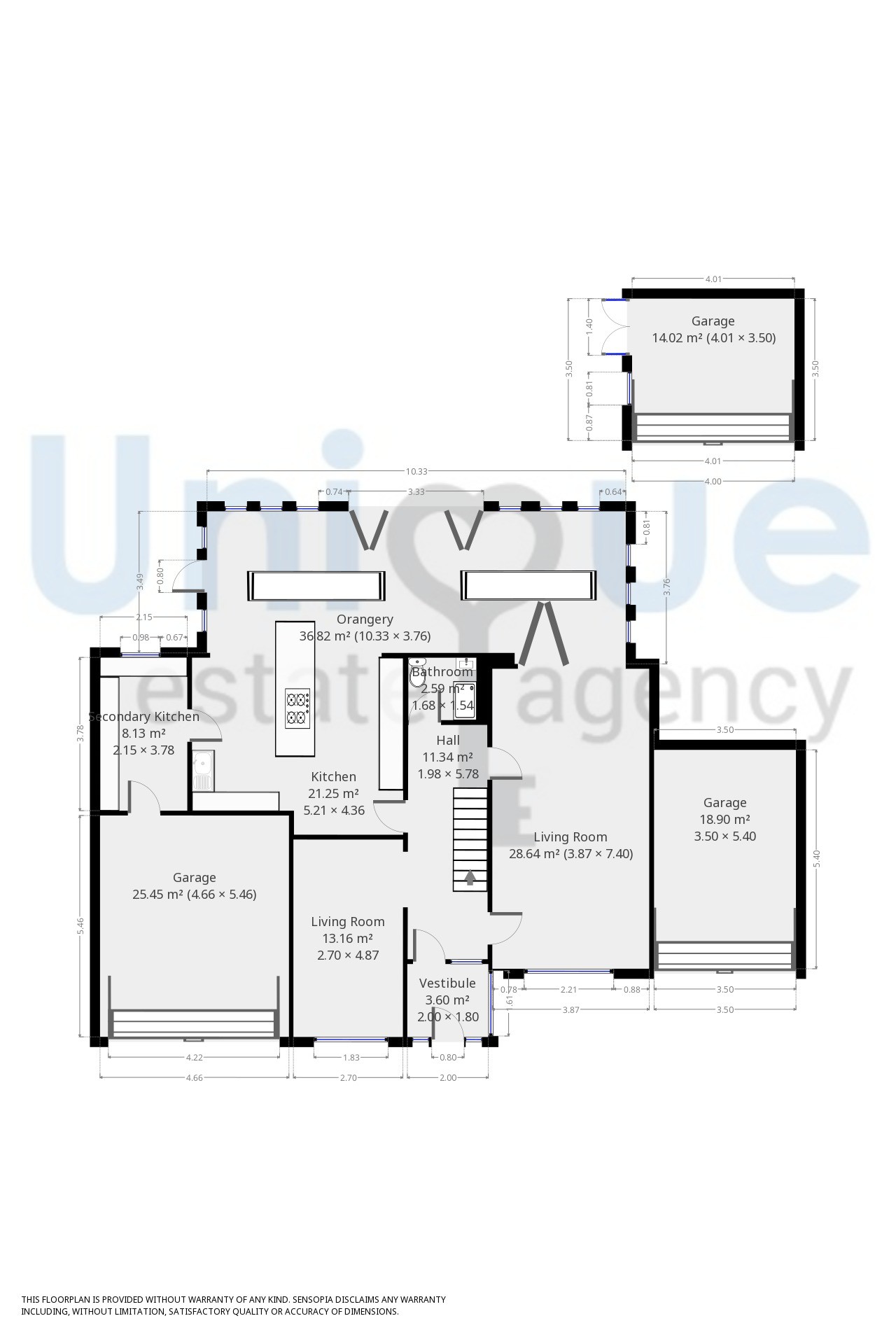Detached house for sale in Fleetwood FY7, 4 Bedroom
Quick Summary
- Property Type:
- Detached house
- Status:
- For sale
- Price
- £ 425,000
- Beds:
- 4
- Baths:
- 4
- Recepts:
- 3
- County
- Lancashire
- Town
- Fleetwood
- Outcode
- FY7
- Location
- South Strand, Fleetwood, Lancashire FY7
- Marketed By:
- Unique Estate Agency Ltd
- Posted
- 2024-04-02
- FY7 Rating:
- More Info?
- Please contact Unique Estate Agency Ltd on 01253 545814 or Request Details
Property Description
No words or photographs could do this property the justice it deserves...! A truly stunning, unique home that offers modern, spacious living across two floors. The ultimate home for entertaining. A real credit to it's current owners.
The ground floor offers a spacious living room allowing for plenty of seating with large window to the front and large glass doors to the rear, allowing for plenty of natural light. There is a second reception room to the left of the hallway, with opening, creating an open-plan feel. The kitchen is a real show stopper! The kitchen houses dark wood matching wall and base units. The bright space opens on to the orangery which runs across the back of the house and allows for open views of the garden. The kitchen houses integral appliances, including; dishwasher, multiple ovens and hob and extractor on the centre island. The island is a great focal point to the kitchen and allows for plenty of work space and seating. The orangery has two large sky lights and multiple windows around the room as well as glass door to the side and double bi-folding doors. The space is excellent for entertaining and allows room for a large dining table, seating area and playroom space. There is also a utility room with fitted appliances and gives access to the integral double garage. Off the hallway, there is also a downstairs shower room.
The first floor of the property houses four double bedrooms, study/library space and large family bathroom. The master bedroom sits on the west wing of the house, allowing for plenty of floor space, large window over looking the front of the property and a huge walk-in wardrobe space. To gain access to the master, there is a large room that is currently being used as a home office and library. There are two double bedrooms on the east wing of the house, both of a similar, generous size with fitted wardrobes and modern en-suite bathrooms. There is a fourth double bedroom, central on the landing and a large family shower room.
Externally, the property is walled with double entrance on to the driveway. There are three garages, double integral garage to the left, single garage to the front and a third to the rear. All garages are fitted with light and power and have electric garage doors. The property has electrical points to the front and rear of the property and the third, detached garage has an electrical charging point. There is also a hot and cold water point outside as well. The garden to the rear has been landscaped and has a small lawn area and rear gate access on to King George's Playing Fields.
The entire property has been re-roofed and the property has also been extended to the rear. The property also has a graded alarm system fitted with CCTV - hdip Cameras. 2 new boilers have been fitted with a 600L capacity tank, allowing for all 5 showers to be run at the same time. The kitchen and orangery has underfloor heating and the two en-suite bathrooms also have electric underfloor heating. Solar panels are also fitted to the property, making it more economical to run.
Porch (2.00m x 1.80m)
Hallway (5.78m x 1.98m)
Living Room One (7.40m x 3.87m)
Living Room Two (4.87m x 2.70m)
Kitchen (5.21m x 4.36m)
Orangery (10.33m x 3.76m)
Utility Room (3.78m x 2.15m)
Shower Room (1.68m x 1.54m)
Double Integral Garage (5.46m x 4.66m)
Single Garage (5.40m x 3.50m)
Detached Garage To Rear (4.01m x 3.50m)
Master Bedroom (4.81m x 4.77m)
Closet (4.82m x 2.02m)
Study/Library (3.66m x 2.71m)
Bedroom Two (3.87m x 3.65m)
Bedroom to the front of the east wing
En-Suite (3.29m x 2.27m)
Shower, Bath, Toilet, Sink.
Bedroom Three (3.86m x 3.66m)
Bedroom to the rear of the east wing
En-Suite (3.16m x 2.47m)
Large walk-in shower, toilet and sink.
Bedroom Four (3.65m x 2.71m)
Bathroom (2.71m x 2.55m)
Toilet, sink & large walk-in shower.
Landing (4.59m x 1.80m)
Property Location
Marketed by Unique Estate Agency Ltd
Disclaimer Property descriptions and related information displayed on this page are marketing materials provided by Unique Estate Agency Ltd. estateagents365.uk does not warrant or accept any responsibility for the accuracy or completeness of the property descriptions or related information provided here and they do not constitute property particulars. Please contact Unique Estate Agency Ltd for full details and further information.


