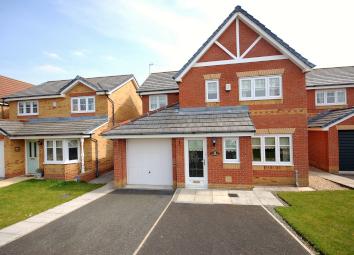Detached house for sale in Fleetwood FY7, 4 Bedroom
Quick Summary
- Property Type:
- Detached house
- Status:
- For sale
- Price
- £ 204,950
- Beds:
- 4
- Baths:
- 1
- Recepts:
- 2
- County
- Lancashire
- Town
- Fleetwood
- Outcode
- FY7
- Location
- Kingfisher Way, Fleetwood, Lancashire FY7
- Marketed By:
- Tiger Sales and Lettings
- Posted
- 2024-04-02
- FY7 Rating:
- More Info?
- Please contact Tiger Sales and Lettings on 01253 708354 or Request Details
Property Description
Entrance hall On entrance to the property there is a upvc door leading into hallway. Downstairs WC, Ceiling light, Door to lounge and stairs leading to first floor rooms
downstairs WC Low flush WC, pedestal wash hand basin, part tiled walls, ceiling light, window to front elevation.
Lounge 11' 1" x 13' 9" (3.4m x 4.2m) A spacious and light living space. A double glazed window to front elevation. Ceiling light. Fitted carpet. Point. Electric fire with feature surround, decorative coved ceiling.
Dining room 8' 10" x 8' 6" (2.7m x 2.6m) Spacious room with fitted carpet, ceiling light, radiator, coved ceiling, sliding doors leading to conservatory, arch way leading to
kitchen 10' 5" x 8' 6" (3.2m x 2.6m) Galley style kitchen comprising of a range of modern matching wall and base units with work surface over. Built in eye level double oven and integrated four ring gas hob with overhead extractor fan. Stainless steel sink and drainer with mixer for dishwasher. Part tiled walls. Spotlights to ceiling. Television point. Double glazed window to rear elevation.
Utility room Room for washing machine and tumble dryer.Ceiling light, door allowing access into the garage. External door leading to rear garden.
Conservatory Spacious Conservatory with uninterrupted views to the rear of the property. Tiled flooring, Double glazed windows to rear and side elevation Radiator, TV point. Double doors leading to rear garden.
Landing Fitted carpet, access to loft, ceiling light. Doors leading to all first floor rooms.
Bedroom one 12' 1" x 13' 5" (3.7m x 4.1m) Range of fitted wardrobes and drawers. A double glazed window to front elevation. Radiator. Fitted carpet. Ceiling light.Door leading to
ensuite Modern bathroom including walk in shower cubicle, low level WC, pedestal wash hand basin. Fully tiled walls. Double glazed window to front elevation.
Bedroom two 9' 10" x 9' 2" (3.0m x 2.8m) A range of fitted wardrobes. Fitted carpet. Ceiling light. Radiator. TV point, double glazed window to rear elevation.
Bedroom three 8' 10" x 8' 10" (2.7m x 2.7m) A range of fitted wardrobes. Fitted carpet. Ceiling light. Radiator. A double glazed window to rear elevation.
Bedroom four 8' 10" x 6' 6" (2.7m x 2.0m) Currently used as an office, Fitted carpet. Ceiling light. Radiator. A double glazed window to front elevation.
Bathroom A stylish three piece suite comprising Low flush WC and pedestal wash hand basin, panelled bath. Fully tiled walls. Ceiling light. A double glazed window to rear elevation.
Externally To the rear of the property there is unobstructed peaceful view. Fenced and wall enclosure. Beautifully paved easily maintained family area with ample seating space. Side access with secure gate.
The front has laid to lawn grass, driveway leading to garage also providing room for multiple off road parking spaces.
Property Location
Marketed by Tiger Sales and Lettings
Disclaimer Property descriptions and related information displayed on this page are marketing materials provided by Tiger Sales and Lettings. estateagents365.uk does not warrant or accept any responsibility for the accuracy or completeness of the property descriptions or related information provided here and they do not constitute property particulars. Please contact Tiger Sales and Lettings for full details and further information.


