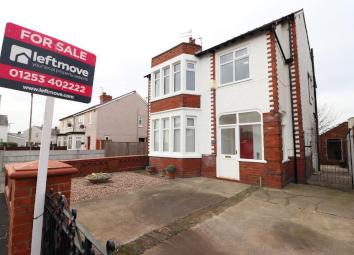Detached house for sale in Fleetwood FY7, 3 Bedroom
Quick Summary
- Property Type:
- Detached house
- Status:
- For sale
- Price
- £ 134,950
- Beds:
- 3
- County
- Lancashire
- Town
- Fleetwood
- Outcode
- FY7
- Location
- Macbeth Road, Fleetwood FY7
- Marketed By:
- Leftmove Estate Agents
- Posted
- 2024-04-02
- FY7 Rating:
- More Info?
- Please contact Leftmove Estate Agents on 0330 098 9575 or Request Details
Property Description
*** well presented and recently refurbished to A high standard, three bedroom detached house located within walking distance of fleetwood promenade *** Leftmove Estate Agents are delighted to bring to the market this well presented three bedroom detached house situated just a stones throw away from Fleetwood promenade. Positioned within walking distance of all local amenities and travel links, this beautifully presented property boasts stylish and modern living accommodation which on internal inspection briefly comprises of a large entrance porch, welcoming hallway, spacious lounge, dining room, modern fitted kitchen, two double bedrooms and a single bedroom, modern fitted bathroom with separate wc. Externally the property benefits from off road parking to the front and a west facing rear garden. Gas central heating and partial double glazing. Viewing comes highly recommended to fully appreciate.
Ground Floor
Porch
3' 4'' x 9' 8'' (1.02m x 2.96m) Entrance porch with single glazed window and doors, tiled flooring throughout.
Hallway
9' 11'' x 10' 11'' (3.03m x 3.33m) Carpeted throughout, stairs to first floor with ample under stair storage, single glazed stained wooden window to front with wooden door access from porch, single radiator, single light pendant, door to side elevation provides access to rear garden.
Lounge
11' 2'' x 13' 3'' (3.42m x 4.04m) UPVC bay window to front elevation, carpeted flooring, dual double panel radiators, ceiling light fixture.
Dining Room
11' 10'' x 12' 2'' (3.62m x 3.72m) Hardwood bay window to rear elevation, carpeted flooring, double panel radiator, ceiling light fixture.
Kitchen
9' 5'' x 9' 8'' (2.88m x 2.96m) A range of fitted wall and base units, contrasting worktops, 1 and a half stainless steel sink bowl, gas hob, electric oven and extractor, plumbed for washing machine, housing for Logic Combi boiler, wood effect flooring, ceiling light fixture, hardwood double glazed window to rear elevation.
First Floor
Landing
11' 3'' x 7' 6'' (3.43m x 2.29m) carpeted throughout, stained glass single glazed hardwood window to side elevation, ceiling light fixture.
Bedroom One
12' 2'' x 11' 3'' (3.73m x 3.43m) UPVC bay window to front elevation, carpeted flooring, double panel radiators, ceiling light fixture.
Bedroom Two
12' 6'' x 11' 11'' (3.82m x 3.65m) Hardwood bay window to rear elevation, carpeted flooring, double panel radiator, ceiling light fixture.
Bedroom Three
7' 1'' x 8' 2'' (2.18m x 2.5m) UPVC window to front elevation, carpeted flooring, single panel radiator, ceiling light fixture, fitted storage.
WC
4' 4'' x 2' 9'' (1.34m x 0.84m) Wood effect flooring, tiled walls, WC, ceiling light fixture, single glazed hardwood window to side elevation.
Family Bathroom
9' 8'' x 6' 4'' (2.95m x 1.95m) Two piece white bathroom suite consisting of bath and sink with storage cabinet, over head shower, partially tiled walls, wood effect flooring, hardwood double glazed window to rear elevation, ceiling light fixture.
Exterior
Front External
Brick wall enclosed front garden with metal gated access to concrete driveway, remainder of front garden is gravel with gated access to rear.
Rear External
Brick wall enclosed west facing rear garden, with paved patio and outbuilding.
Property Location
Marketed by Leftmove Estate Agents
Disclaimer Property descriptions and related information displayed on this page are marketing materials provided by Leftmove Estate Agents. estateagents365.uk does not warrant or accept any responsibility for the accuracy or completeness of the property descriptions or related information provided here and they do not constitute property particulars. Please contact Leftmove Estate Agents for full details and further information.

