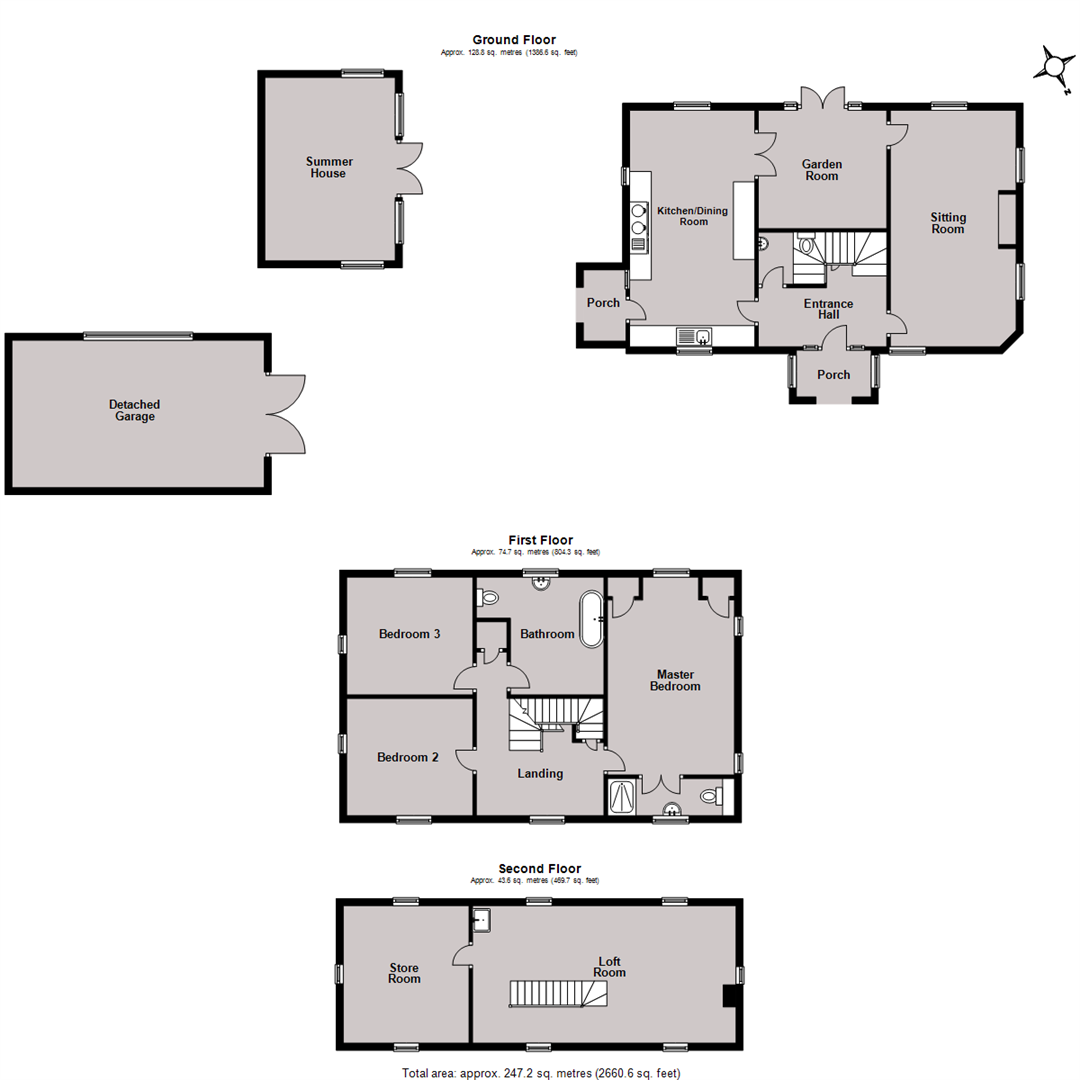Detached house for sale in Faversham ME13, 4 Bedroom
Quick Summary
- Property Type:
- Detached house
- Status:
- For sale
- Price
- £ 695,000
- Beds:
- 4
- Baths:
- 3
- Recepts:
- 2
- County
- Kent
- Town
- Faversham
- Outcode
- ME13
- Location
- Sandbanks Lane, Graveney, Faversham ME13
- Marketed By:
- Christopher Hodgson
- Posted
- 2019-05-07
- ME13 Rating:
- More Info?
- Please contact Christopher Hodgson on 01227 319016 or Request Details
Property Description
A spacious detached family home occupying a generous plot, situated in an idyllic semi-rural position on the outskirts of the popular village of Graveney. The house is easily accessible to the charming market town of Faversham, with its mainline station (3.9 miles distant) providing high speed links to London.
The generously proportioned accommodation is arranged on the ground floor to provide a covered entrance porch, entrance hall, sitting room with open fireplace, a large open-plan kitchen/dining room and a garden room. To the first floor there are three double bedrooms and two bathrooms, including an en-suite shower room to the master bedroom. The second floor is occupied by a large loft room with separate store room and is thought suitable for conversion to create further living accommodation (subject to all necessary consents and approvals being obtained).
The extensive gardens surround the property on all sides, totalling approximately 0.87 of an acre and incorporating a large timber summer house. A driveway and detached timber garage provide off road parking for a number of vehicles.
Location
Graveney is an idyllic rural village situated approximately 3 miles East of Faversham and 7 miles West of Whitstable. Graveney has a primary school, a church and a pub and is a short stroll from the picturesque Seasalter marshes which form part of the South Swale sssi. The medieval market town of Faversham offers an interesting mix of individual shops, restaurants, highly regarded schools, good local amenities and three weekly markets held on a Tuesday, Friday and Saturday. Canterbury (approximately 9.5 miles distant) enjoys a number of public schools, state schools and higher educational facilities as well as a wealth of cultural and leisure amenities including theatres, bars and restaurants, a major shopping centre enjoying a range of mainstream retail outlets as well as many individual shops. Mainline railway services are available at Faversham station, with the High Speed Javelin service providing fast and frequent access to London St Pancras with a journey time of approximately 63 minutes as well as services to London Victoria with a journey time of approximately 75 minutes, London Bridge, approximately 67 minutes and London Cannon Street, approximately 75 minutes. Communication links are excellent with access to the A299, A2, M2 and subsequent motorway networks.
Accommodation
The accommodation and approximate measurements are:
• Entrance Porch
• Entrance Hall
• Sitting Room (6.72m x 3.58m (22'1" x 11'9"))
At maximum points.
• Kitchen/Dining Room (6.72m x 3.56m (22'1" x 11'8"))
At maximum points.
• Garden Room (3.66m x 3.38m (12'0" x 11'1"))
• Master Bedroom (5.63m x 3.61m (18'6" x 11'10"))
At maximum points.
• En-Suite Shower Room
• Bedroom 2 (3.33m x 3.59m (10'11" x 11'9"))
• Bedroom 3 (3.35m x 3.59m (11'0" x 11'9"))
• Bathroom
• Loft Room (3.91m x 7.49m (12'10" x 24'7"))
At maximum points.
• Store Room
• Detached Garage (7.16m x 4.19m (23'6" x 13'9"))
At maximum points.
• Summer House (5.21m x 3.71m (17'1" x 12'2"))
• Gardens
Totalling approximately 0.87 of an acre.
Property Location
Marketed by Christopher Hodgson
Disclaimer Property descriptions and related information displayed on this page are marketing materials provided by Christopher Hodgson. estateagents365.uk does not warrant or accept any responsibility for the accuracy or completeness of the property descriptions or related information provided here and they do not constitute property particulars. Please contact Christopher Hodgson for full details and further information.


