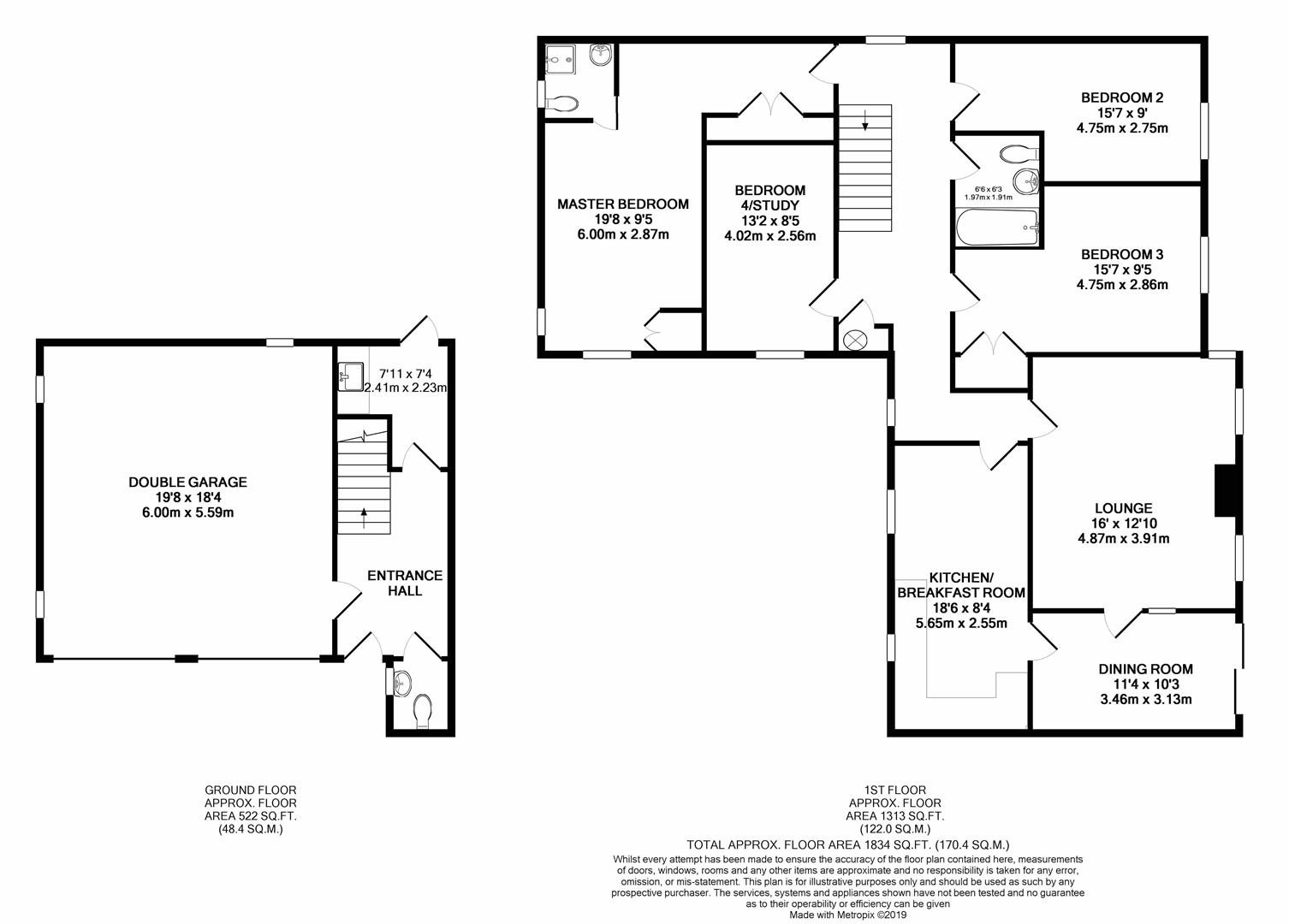Detached house for sale in Faversham ME13, 4 Bedroom
Quick Summary
- Property Type:
- Detached house
- Status:
- For sale
- Price
- £ 500,000
- Beds:
- 4
- Baths:
- 2
- Recepts:
- 2
- County
- Kent
- Town
- Faversham
- Outcode
- ME13
- Location
- Weatherall Close, Dunkirk, Faversham ME13
- Marketed By:
- Quealy & Co
- Posted
- 2024-04-28
- ME13 Rating:
- More Info?
- Please contact Quealy & Co on 01795 393869 or Request Details
Property Description
A substantial 4 bedroom detached family house with A good sized garden offering potential to enlarge the accommodation set in A cul de sac location with no onward chain. The property was built in the 1990s and offers well proportioned accommodation with a large void under the kitchen and lounge that could be converted into additional accommodation subject to any necessary consents. Weatherall Close is a small, select development of detached houses in the popular village of Dunkirk, approximately four miles east of Faversham and 9.50 miles west of Canterbury. Dunkirk is adjacent to the village of Boughton which has a primary school, local shops including a post office and is close to the A2/M2/A299 which gives easy access to the motorway network, countryside, coastal resorts and the railway stations at both Canterbury and Faversham offer a regular services to London Victoria, London Bridge and Cannon Street as well as a high speed link to London St Pancras. Canterbury and Faversham are both historic centres with an excellent choice of schools both in the state and private sectors together with excellent shopping facilities.
Entrance Hall
Wc
Utility Room (2.41m x 2.23m (7'10" x 7'3"))
First Floor Landing
Lounge (4.87m x 3.91m (15'11" x 12'9"))
Dining Room (3.46m x 3.13m (11'4" x 10'3"))
Kitchen/Breakfast Room (5.65m x 2.55m (18'6" x 8'4"))
Bedroom 1 (6.00m x 2.87m (19'8" x 9'4"))
En Suite
Bedroom 2 (4.75 x 2.75m (15'7" x 9'0"))
Bedroom 3 (4.75m x 2.86m (15'7" x 9'4"))
Bedroom 4/Study (4.02m x 2.56m (13'2" x 8'4"))
Bathroom (1.97m x 1.91m (6'5" x 6'3"))
Double Garage (6.00m 5.59m (19'8" 18'4"))
Property Location
Marketed by Quealy & Co
Disclaimer Property descriptions and related information displayed on this page are marketing materials provided by Quealy & Co. estateagents365.uk does not warrant or accept any responsibility for the accuracy or completeness of the property descriptions or related information provided here and they do not constitute property particulars. Please contact Quealy & Co for full details and further information.


