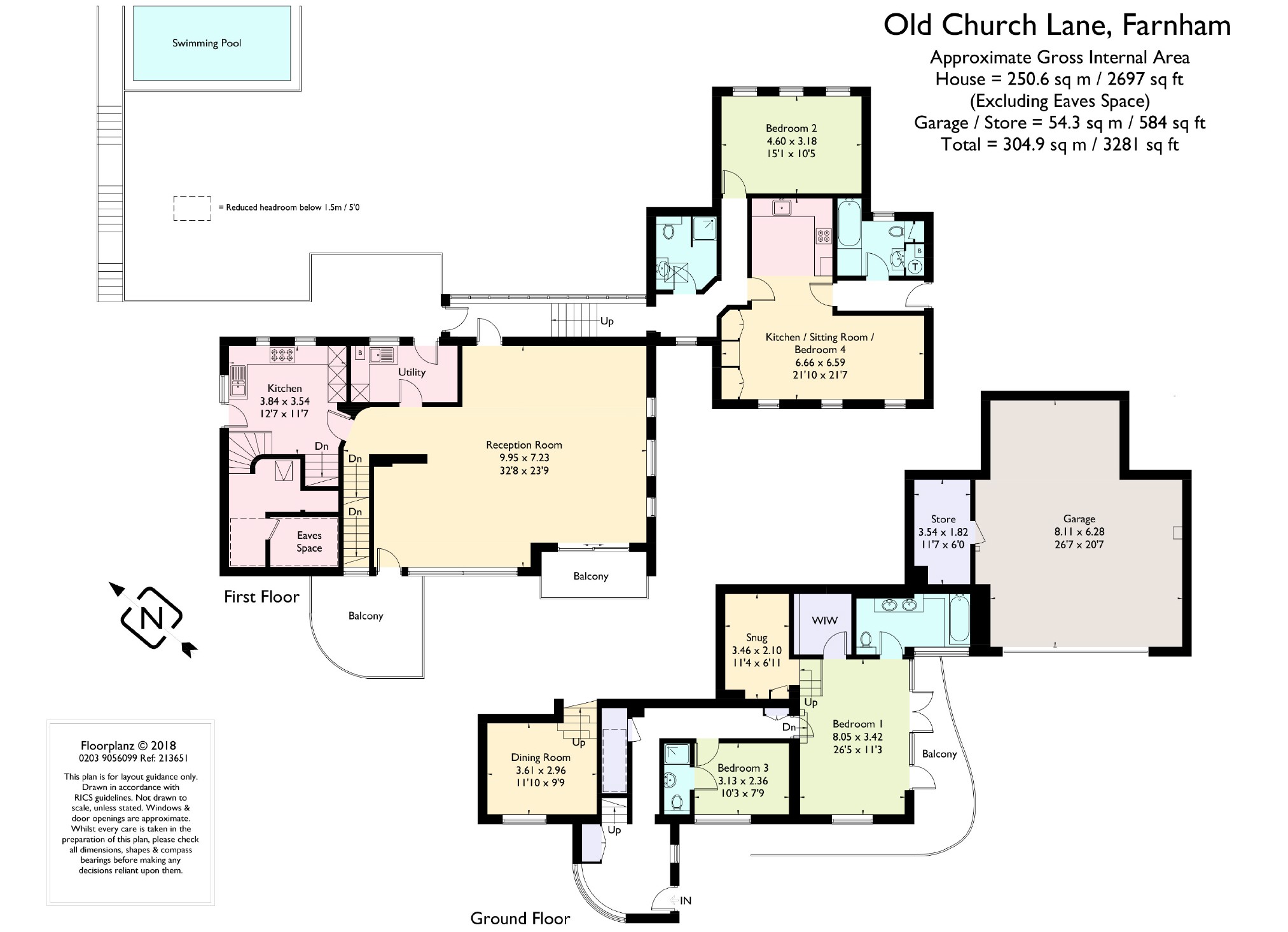Detached house for sale in Farnham GU9, 4 Bedroom
Quick Summary
- Property Type:
- Detached house
- Status:
- For sale
- Price
- £ 1,200,000
- Beds:
- 4
- Baths:
- 4
- Recepts:
- 2
- County
- Surrey
- Town
- Farnham
- Outcode
- GU9
- Location
- Old Church Lane, Lower Bourne, Farnham GU9
- Marketed By:
- Andrew Lodge Estate Agents
- Posted
- 2024-04-24
- GU9 Rating:
- More Info?
- Please contact Andrew Lodge Estate Agents on 01252 943848 or Request Details
Property Description
A most individual and spaciously arranged architect- designed 4 bedroom contemporary house set in a wooded and private setting. The house offers versatile and good accommodation throughout and takes advantage of its location and Bourne Valley views.
Accommodation includes:
Location
* Farnham town centre and mainline station ¾ mile (Waterloo from 53 minutes)
* Guildford A3 9 miles, London 38 miles
* South coast 27 miles
(All distances and times are approximate)
Situation
* The property is situated in a most desirable private unadopted lane to the south of Farnham, approximately three quarters of a mile to the Georgian town centre, and is convenient to local amenities, Farnham mainline station and the highly regarded South Farnham School and Weydon Secondary (Academy) School.
* Local facilities are close by at The Ridgway and The Bourne, and include a store/post office, bakery, butcher, public house, newsagents, veterinary clinic, chemist, tennis courts and recreation ground.
* The Georgian town centre of Farnham offers a comprehensive range of shopping, recreational and cultural pursuits, with bustling cobbled courtyards boasting many shops, cafés and an excellent choice of restaurants including Bill's, Côte Brasserie, Pizza Express and Zizzi. There is a Waitrose, Sainsbury's, Leisure Centre, David Lloyd Club, local Rugby, Football and Tennis clubs, and Farnham's historic deer park offering over 300 acres of beautiful open countryside, providing opportunities for walking, cycling and dog walking.
* Communications are first class with the A31/A3 and mainline station providing links to London and the South Coast. The A331 Blackwater Valley road links Farnham with the M3, M25 and Heathrow.
Description
* A most individual and spaciously arranged architect- designed 4 bedroom contemporary house set in a wooded and private setting. The house offers versatile and good accommodation throughout and takes advantage of its location and Bourne Valley views.
Accommodation includes:
Reception hall, 32ft living room with balconies, dining room, well fitted kitchen with mezzanine storage area, utility room, further sitting room with open plan kitchenette. 3/ 4 Bedrooms, sitting room/ bedroom 4, family bathroom, shower room, ensuite bathroom and dressing room to the master bedroom with further balcony, snug/study is off the master bedroom.
Outside
* Double garage with workshop area and store. Large front tarmac drive and parking with electric wrought iron gates.
* Large front tarmac drive and parking with electric wrought iron gates.
* Attractive walled and landscaped gardens with patios, walls, steps, lawn, shrubs and tree borders. Steps up to heated swimming pool. With delightful Bourne Valley views from principle rooms, balconies, gardens and swimming pool.
General
* Services - All main services, gas, water, electricity.
* Local Authority - Waverley B.C., The Burys, Godalming GU7 1HR .
* Council Tax - Band G with an annual charge for the year ending 31.03.20 Of £3,268.14
* Tenure - Freehold.
* EPC Rating - C (69)
Directions
Leave Farnham via Firgrove Hill. At the main crossroads and traffic lights go straight across and then bear left into Vicarage Hill. Turn right into Old Church Lane and the property can be found down the lane on the left via electric gates.
For clarification we wish to inform prospective purchasers that we have prepared these particulars as a general guide only. They are intended to give a fair description of the property but their accuracy is not guaranteed nor do they form part of any contract. All information should be verified by yourself and your professional advisors. We have not carried out a survey nor have we tested the services, appliances and specific fixtures and fittings. It must not be assumed that the property has all or any necessary planning permissions, building regulations or any other consents. Room sizes are approximate and they have been taken between internal wall surfaces and therefore include cupboards, shelves etc. Accordingly they should not be relied upon for carpets, curtains and furnishings.
Property Location
Marketed by Andrew Lodge Estate Agents
Disclaimer Property descriptions and related information displayed on this page are marketing materials provided by Andrew Lodge Estate Agents. estateagents365.uk does not warrant or accept any responsibility for the accuracy or completeness of the property descriptions or related information provided here and they do not constitute property particulars. Please contact Andrew Lodge Estate Agents for full details and further information.


