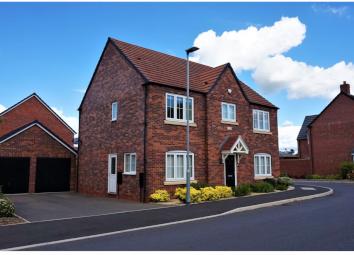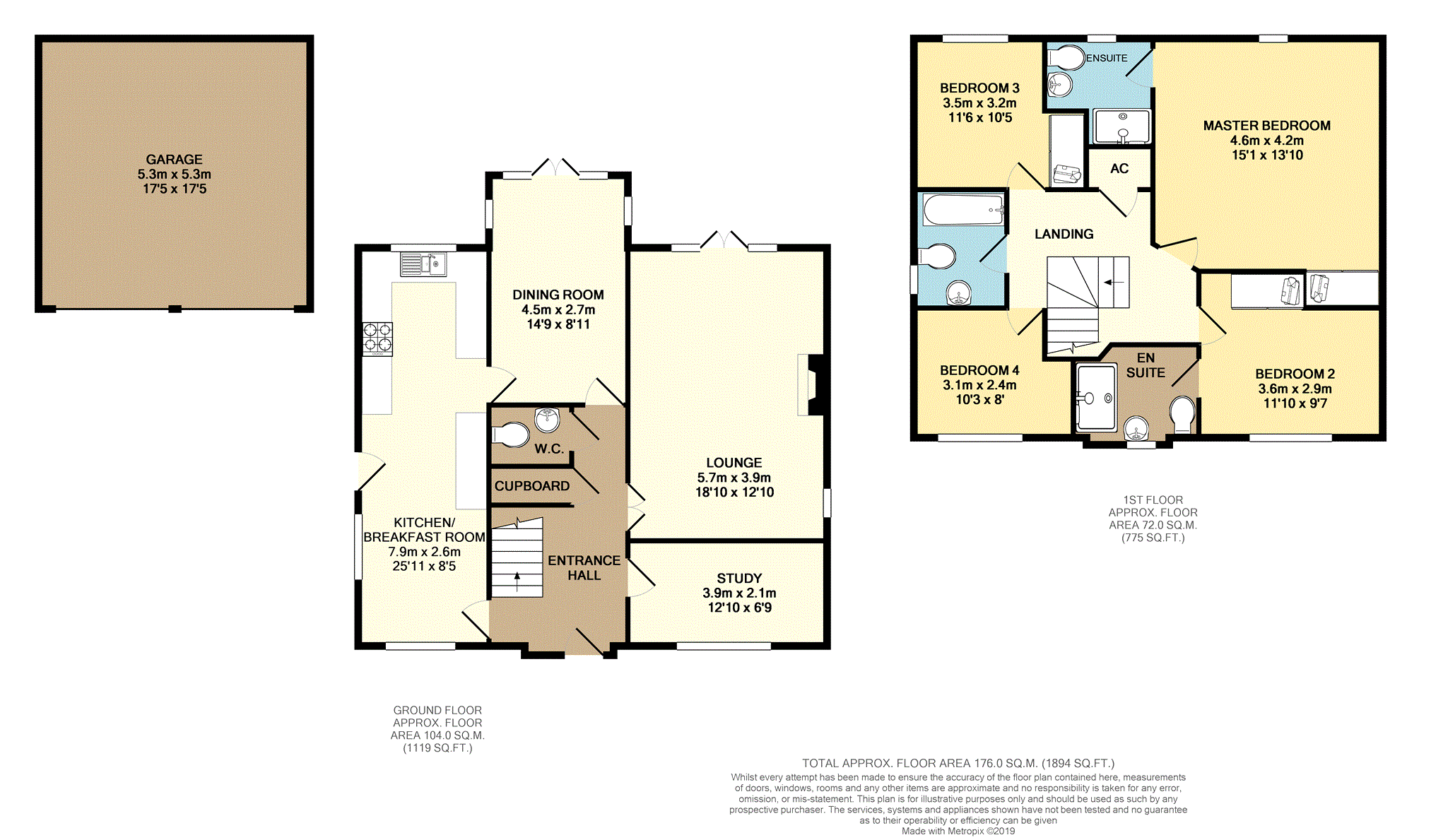Detached house for sale in Evesham WR11, 4 Bedroom
Quick Summary
- Property Type:
- Detached house
- Status:
- For sale
- Price
- £ 425,000
- Beds:
- 4
- Baths:
- 1
- Recepts:
- 2
- County
- Worcestershire
- Town
- Evesham
- Outcode
- WR11
- Location
- Capriole Place, Evesham WR11
- Marketed By:
- Purplebricks, Head Office
- Posted
- 2024-05-06
- WR11 Rating:
- More Info?
- Please contact Purplebricks, Head Office on 024 7511 8874 or Request Details
Property Description
Purplebricks are delighted to offer this superb ‘Executive New Build’ detached home, located in a delighted position off this popular Modern development in Evesham. Featuring surprisingly spacious accommodation that has been beautifully presented, together with a stunning low maintenance matured garden, double garage, ample parking, and NHBC warrantee remaining, viewing really is essential to appreciate this fantastic home.
This property benefits from a bright, neutral décor, is fully carpeted or high quality 'Amtico' or tiled flooring with gas central heating, fully double glazed and with 5 years NHBC guarantee remaining.
The generously proportioned accommodation comprises an initial and useful welcoming hallway that greets you with practical ‘Amtico’ flooring with stairs rising to the first floor and useful storage cupboard and cloakroom off, comprising a contemporary suite of a wc and pedestal wash hand basin. Further access then flows to the generous living room, kitchen and useful and versatile study, which is situated to the front of the house enjoying a front view. To the rear of the home is the lovely light and generous living room enjoying French doors opening to the garden as well as a further window to the side, creating a tremendous amount of light, as well as having a feature gas fireplace creating a lovely central focal point.
General Information
The dining room can be located adjacent, with further French doors opening to the garden, and dual aspect windows, continuing the feeling of natural light and in turn accesses the kitchen, creating a lovely social environment and flow. The ample sized Kitchen/ breakfast room has been comprehensively fitted to maximize space with a modern and clean finish, having contemporary fitted wall and base units, with worksurfaces and an inset stainless steel sink and drainer, fully integrated appliances to include a double oven, gas hob with cooker hood above, dishwasher, washing machine, full length fridge and freezer. Complimented beautifully stylish tiled surrounds, recessed spotlights and contrasting polished tiled flooring, whilst enjoying a dual aspect with windows to the front, rear and side as well as a side door opening, creating tremendous natural light.
The first floor uncovers four generous bedrooms, three more than capable of taking a double bed, and an adequate single. With the superbly spacious master situated to the rear, benefitting from built in mirrored double wardrobes and stunning contemporary ensuite, comprising of a double built in shower cubicle with ‘Monsoon’ style shower plus additional hand held attachment, wc and pedestal wash hand basin, with stylish tiled surrounds and contrasting flooring and a heated towel rail. Both the second and third bedrooms benefit from further fitted double mirrored wardrobes, with an impressively proportioned second bedroom having a guest ensuite, comprising a further contemporary and modern suite.
The family bathroom has been fitted to incorporate a matching contemporary suite of a built in wc, pedestal wash hand basin and a panelled bath. With stylish contrasting tiled surrounds and flooring and enjoying a rear aspect window and heated towel rail.
Outside
Externally the property is approached via a attractive foregarden with pathway leading to the front door and generous double driveway to the side creating ample parking, whilst enjoying a beautifully matured garden to the rear. Being completely enclosed and having an initial paved patio area allowing for access to the side gate, leading to the lawned garden featuring well stocked attractive flower and shrub boarders, creating a lovely space for seating and alfresco dining. A paved pathway continues round to the rear of the garage whereby a further secluded gravelled area can be located, creating ideal storage for wheelie bins and space for a shed.
The generous garage is complete with power, lighting, and ample boarded eaves storage and two up and over electric garage doors to the front.
Location
The property is Ideally placed within walking distance to the nearby amenities, including the train station. Evesham is a vibrant market town, with a delightful riverside park, remains of a historical Abbey, schools covering all age groups and a wide range of shops catering for day to day requirements. The larger centres of Stratford-upon-Avon (13 miles), Worcester (15 miles) and Cheltenham (17 miles) provide more comprehensive facilities, and a mainline railway station offers services to London Paddington.
Property Location
Marketed by Purplebricks, Head Office
Disclaimer Property descriptions and related information displayed on this page are marketing materials provided by Purplebricks, Head Office. estateagents365.uk does not warrant or accept any responsibility for the accuracy or completeness of the property descriptions or related information provided here and they do not constitute property particulars. Please contact Purplebricks, Head Office for full details and further information.


