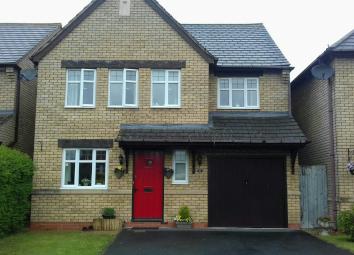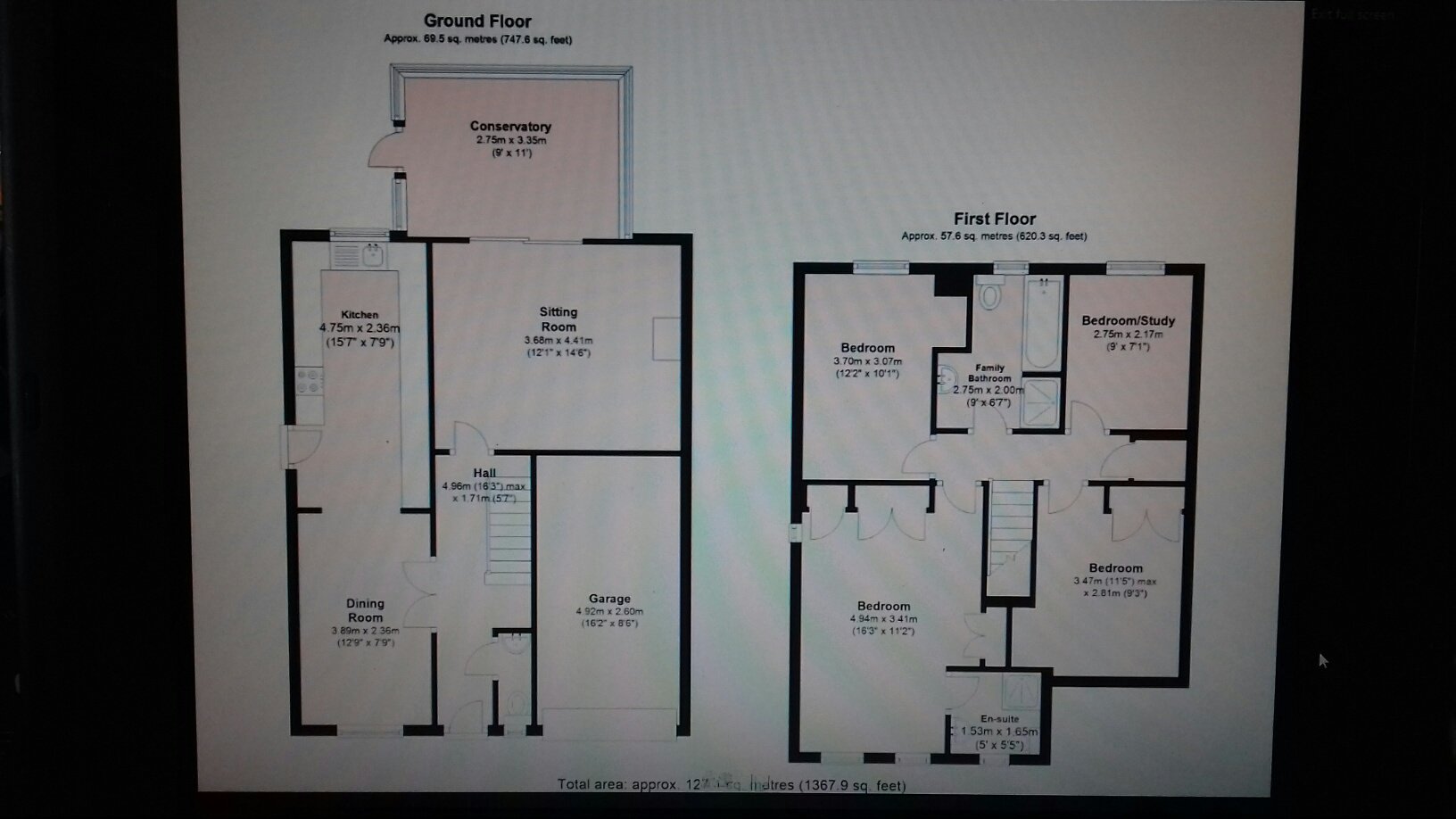Detached house for sale in Evesham WR11, 4 Bedroom
Quick Summary
- Property Type:
- Detached house
- Status:
- For sale
- Price
- £ 300,000
- Beds:
- 4
- Baths:
- 2
- Recepts:
- 2
- County
- Worcestershire
- Town
- Evesham
- Outcode
- WR11
- Location
- Brunel Way Honeybourne, Evesham WR11
- Marketed By:
- 99Home Ltd
- Posted
- 2024-04-30
- WR11 Rating:
- More Info?
- Please contact 99Home Ltd on 020 8115 8799 or Request Details
Property Description
[Property Ref: 3593]
99HOME is delighted to offer this spacious and well-presented 4 bedrooms detached house set within the village of Honeybourne. Positioned in a small, secluded cul-de-sac offering well-proportioned rooms including 2 good sized reception rooms plus conservatory, together with family bathroom with bath and shower, en suite to master bedroom plus the benefit of gas central heating, uPVC double glazing, level rear garden, garage & off road parking. Bedroom 4 is currently used as an office/ study with fitted desk, drawers and wall units.
Bordering The Cotswolds, Honeybourne is a thriving Village and Civil Parish approx. 6 miles east of Evesham and 5 miles from Broadway and Chipping Campden and 15 minutes from Stratford Upon Avon. As well as a Church, Post Offiice/Village Shop, Primary School, two Public Houses (one 13th Century) and a new Co-op, this sought after Village also boasts a main line train station to London Paddington, Worcester and Malvern.
(All measurements are approximate)
Dining Room: 3.89m x 2.36m (12'9 x7'9)
Kitchen: 4.76m x 2.36m (15'7 x 7'9)
Sitting Room: 4.41m x 3.68m (14'6 x 12'1)
Conservatory: 3.35m x 2.75m (11' x 9')
Garage: 4.92m x 2.60m (16'2 x 8'6)
Bed 1: 4.31m x 3.41m (14'2 x 11'2)
Bed 2: 3.76m x 3.07m (12'4 x 10'1)
Bed 3: 3.47m x 2.88m (11'5 x 9'5)
Bed 4: 2.75m x 2.17m (9' x 7'1)
Ground Floor Approx. Floor Area: 70.79 Sq.M. (762 Sq.Ft)
First Floor Approx. Floor Area: 58.89 Sq.M (634 Sq.Ft)
Total Approx. Floor Area 129.68 Sq.M (1396 Sq.Ft)
wychavon district council tax band: E
EPC Rating: D
Property Ref: 3593
For viewing arrangement, please use 99home online viewing system.
If calling, please quote reference: 3593
gdpr: Applying for above property means you are giving us permission to pass your details to the vendor or landlord for further communication related to viewing arrangement or more property related information. If you disagree, please write us in the message so we do not forward your details to the vendor or landlord or their managing company.
Disclaimer : Is the seller's agent for this property. Your conveyancer is legally responsible for ensuring any purchase agreement fully protects your position. We make detailed enquiries of the seller to ensure the information provided is as accurate as possible.
Please inform us if you become aware of any information being inaccurate.
Property Location
Marketed by 99Home Ltd
Disclaimer Property descriptions and related information displayed on this page are marketing materials provided by 99Home Ltd. estateagents365.uk does not warrant or accept any responsibility for the accuracy or completeness of the property descriptions or related information provided here and they do not constitute property particulars. Please contact 99Home Ltd for full details and further information.


