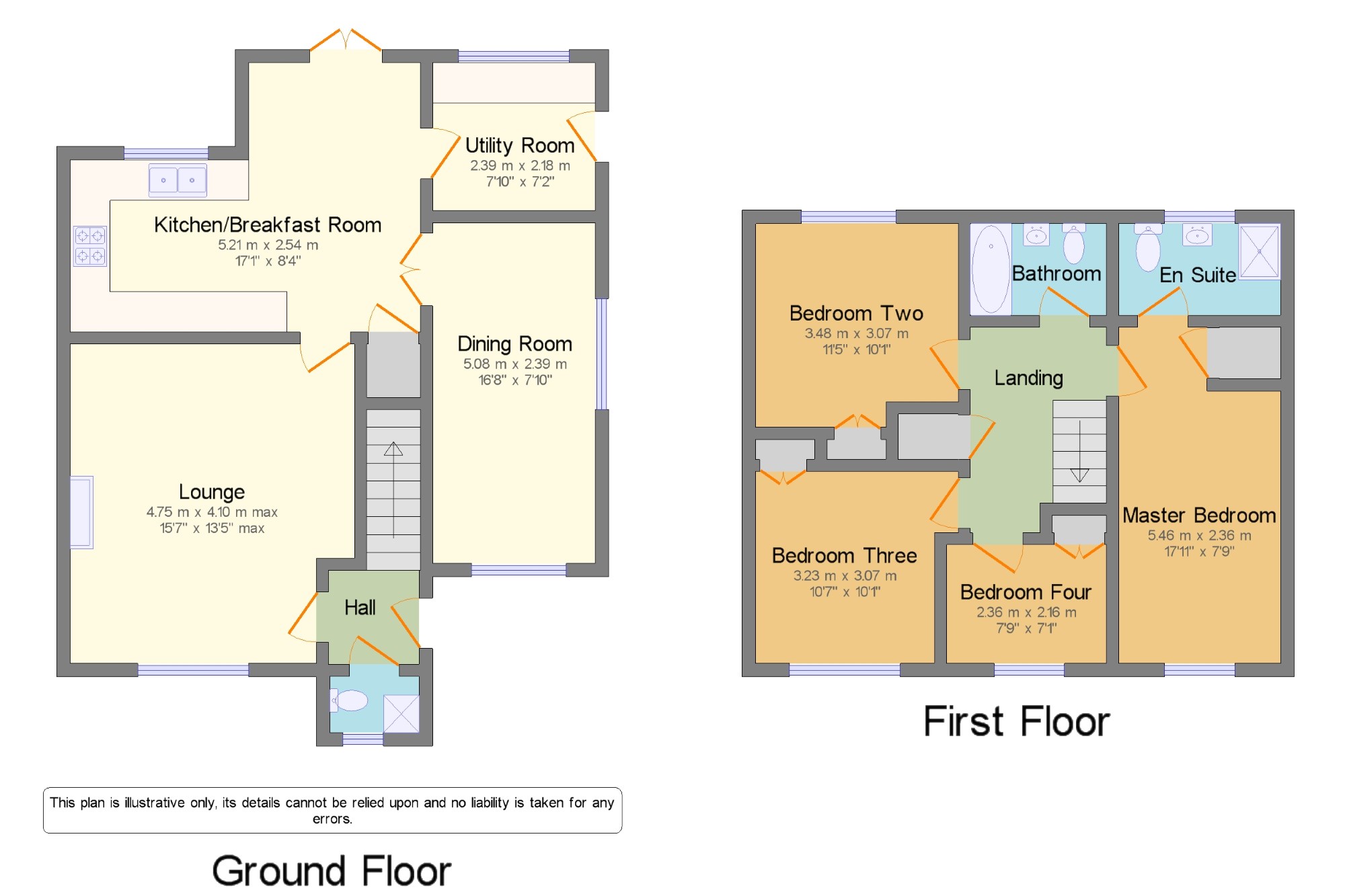Detached house for sale in Evesham WR11, 4 Bedroom
Quick Summary
- Property Type:
- Detached house
- Status:
- For sale
- Price
- £ 300,000
- Beds:
- 4
- County
- Worcestershire
- Town
- Evesham
- Outcode
- WR11
- Location
- Hawthorn Road, Evesham, Worcestershire WR11
- Marketed By:
- RA Bennett & Partners - Evesham Sales
- Posted
- 2024-04-30
- WR11 Rating:
- More Info?
- Please contact RA Bennett & Partners - Evesham Sales on 01386 324900 or Request Details
Property Description
An immaculately presented & extended four bed detached house with a generous & private rear gardenComprising; hallway with stairs to the first floor landing & access into the W.C & lounge with its feature fire & doorway into the fitted kitchen/breakfast room. The kitchen offers a range of base & wall units, integrated double oven, hob & extractor, tiled floor, double doors into the garden & doors into the utility room & dining room. To the first floor, the landing gives access to all four bedrooms, the family bathroom & attic. The master bedroom has an en-suite shower room & the family bathroom has a bath with vanity wash hand basin & W.C. Externally, there is a block paved driveway with parking for numerous vehicles. Enclosed rear gardens, mainly laid to lawn with a patio area & planted beds & borders.The property is located on the outskirts of Evesham, conveniently located for both the town centre & the A46. Its is under 20 miles from historic Worcester city, the cultural & commercial centres of Cheltenham Spa & Shakespeare's Stratford upon Avon. Eveshams amenities include; restaurants, pubs, shops, supermarkets, leisure centre, doctors, dentists, beauticians & a range of schooling. There is a train station with direct links to London Paddington.
Four Bedroom Detached House
Upgraded By The Present Vendor
Private Aspect To The Rear
W.C, En-Suite & Bathroom
Hall x . With stairs rising to the first floor landing & access into the lounge & W.C
WC x . With W.C & wash hand basin
Lounge15'7" x 12'1" (4.75m x 3.68m). With wall mounted feature fire & doors into the kitchen/breakfast
Kitchen/Breakfast Room17'1" x 11'10" (5.2m x 3.6m). With a range of base & wall units, sink & drainer, double oven & hob, extractor & breakfast area with double doors into the gardens & doorway into the utility room & dining room
Utility Room x . Plumbing & space for white goods
Dining Room16'8" x 7'10" (5.08m x 2.39m). With wood effect flooring
Landing x . With doors to all rooms, attic access & family bathroom
Master Bedroom17'11" x 7'9" (5.46m x 2.36m). With en-suite shower room & walk-in wardrobe
En Suite x . Having a shower cubicle, wash hand basin & W.C
Bedroom Two11'5" x 10'1" (3.48m x 3.07m). Further double bedroom
Bedroom Three10'7" x 10'1" (3.23m x 3.07m). Double bedroom
Bedroom Four7'9" x 7'1" (2.36m x 2.16m).
Bathroom x . Bath with hand held shower over & electric shower, W.C & pedestal wash hand basin
External x .
Driveway x . Block Paved driveway with off road parking for numerous vehicles
Garden x . With a patio area, planted borders & laid to lawn with fenced borders
Property Location
Marketed by RA Bennett & Partners - Evesham Sales
Disclaimer Property descriptions and related information displayed on this page are marketing materials provided by RA Bennett & Partners - Evesham Sales. estateagents365.uk does not warrant or accept any responsibility for the accuracy or completeness of the property descriptions or related information provided here and they do not constitute property particulars. Please contact RA Bennett & Partners - Evesham Sales for full details and further information.


