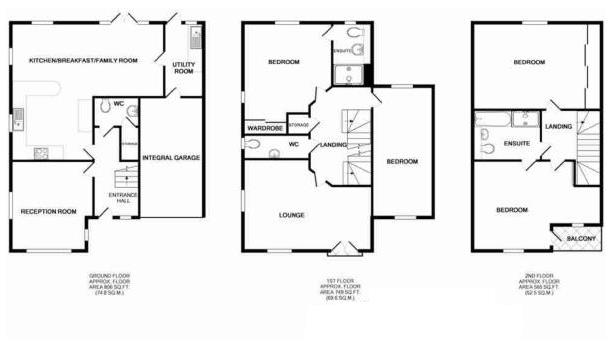Detached house for sale in Epsom KT19, 5 Bedroom
Quick Summary
- Property Type:
- Detached house
- Status:
- For sale
- Price
- £ 850,000
- Beds:
- 5
- Baths:
- 2
- County
- Surrey
- Town
- Epsom
- Outcode
- KT19
- Location
- Pine Close, Epsom KT19
- Marketed By:
- Cairds Estate Agents
- Posted
- 2018-11-19
- KT19 Rating:
- More Info?
- Please contact Cairds Estate Agents on 01372 434725 or Request Details
Property Description
Sensational detached family home with stunning views – Set in the highly desirable Parkviews development, is this wonderful family home that is arranged over three floors and offers a flexible living style. The ground floor offers a welcoming entrance hall, cloakroom, under stairs storage, wonderful modern kitchen with space for table and granite work surfaces and also offers direct access to an integral garage which has an electric up and over door, as well as a utility area and the privcate and landscaped garden as well as boasting a naturally bright reception room that overlooks greenery. The first floor comprises of two double bedrooms, with a private ensuite for the master a spacious lounge/bedroom and an additional toilet. The final and top floor boasts two stunning double bedrooms, with high ceilings, access to an en-suite which doubles up a s a jack and jill family bathroom and private balcony with sensational views. With a garage, off street parking and a spacious garden, this is a must see home.
Call Cairds to book your appointment to view.
Property
Sensational detached family home with stunning views – Set in the highly desirable Parkviews development, is this wonderful family home that is arranged over three floors and offers a flexible living style. The ground floor offers a welcoming entrance hall, cloakroom, under stairs storage, wonderful modern kitchen with space for table and granite work surfaces and also offers direct access to an integral garage which has an electric up and over door, as well as a utility area and the privcate and landscaped garden as well as boasting a naturally bright reception room that overlooks greenery. The first floor comprises of two double bedrooms, with a private ensuite for the master and an additional toilet. The final and top floor boasts two stunning double bedrooms, with high ceilings, access to an en-suite which doubles up a s a jack and jill family bathroom and private balcony with sensational views. With a garage, off street parking and a spacious garden, this is a must see home.
Call Cairds to book your appointment to view.
Front Of Property
Reception Room
Kitchen Dining Room
Alternative Views
Lounge
Bedroom One
Ensuite To Bedroom One
Bedroom Three
Bedroom Two
Family Bathroom/Ensuite Two
Bedroom Four
Garden
Alternative Views
Floor Plans
Whilst every attempt has been made to ensure the accuracy of the floor plans contained here, measurements of doors, windows and room areas are approximate and no responsibility is taken for any error, omission or mis-statement. These plans are for representation purposes only and should be used as such by any prospective purchaser. The services, systems and appliances listed in this specification have not been tested by Cairds and no guarantee as to their operating ability or their efficiency can be given.
Iphone App And Website
View all our properties 24 hours a day on - complete detailed descriptions & tours - updated every hour for your convenience.
Property Location
Marketed by Cairds Estate Agents
Disclaimer Property descriptions and related information displayed on this page are marketing materials provided by Cairds Estate Agents. estateagents365.uk does not warrant or accept any responsibility for the accuracy or completeness of the property descriptions or related information provided here and they do not constitute property particulars. Please contact Cairds Estate Agents for full details and further information.


