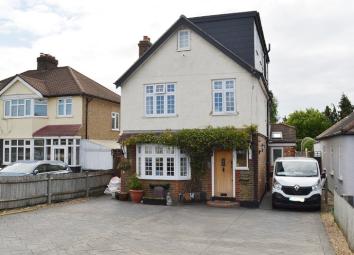Detached house for sale in Epsom KT19, 5 Bedroom
Quick Summary
- Property Type:
- Detached house
- Status:
- For sale
- Price
- £ 740,000
- Beds:
- 5
- Baths:
- 2
- Recepts:
- 2
- County
- Surrey
- Town
- Epsom
- Outcode
- KT19
- Location
- Ruxley Lane, West Ewell, Surrey. KT19
- Marketed By:
- Nicholls Residential
- Posted
- 2024-04-26
- KT19 Rating:
- More Info?
- Please contact Nicholls Residential on 01372 434563 or Request Details
Property Description
Nicholls Residential are delighted to offer to the market this fabulous detached and deceptively spacious 5 bedroom family home originally built in 1923. The property is set nicely back from the road and is a blend of period charm and character and contemporary style. Arranged over 3 floors the accommodation is both generous and flexible and many period features have been retained. The ground floor accommodation consists of a reception hall, 2 large reception rooms (both with feature fireplaces, one being open and used by the present owners and the other gas fired), a well fitted kitchen with a range of floor and wall mounted cabinets, stone worktops, tiled floor and a 6 burner range cooker, a cloakroom/WC and a large and impressive conservatory room running across the back of the property which the current owners had built in recent times. The first floor offers the main bedroom to the front featuring a period fireplace (currently not used), a further double bedroom to the rear with a single built in wardrobe, a single bedroom and a stylish family bathroom with a 3 piece white suite with shower over. The property has been extended into the roof by the present owners and gives 2nd floor accommodation of 2 bedrooms, both doubles with eaves storage and a modern shower room. To the front of the property there is ample parking for several cars and to the rear there is a private garden. The rear garden is delightful and features a decked area, lawns, a fish pond, water tap and a large cabin which has light and power and is currently used as a 'recreational den' but could be used as a home office amongst other options. The property benefits further from gas fired central heating and double glazing. Overall the property has a wonderful 'feel' to it and manages to be both impressive and homely. Viewing is highly recommended to fully appreciate the levels of space and accommodation on offer and the quality of living. Contact Nicholls Residential to arrange your viewing.
Kitchen (12' 8" x 11' 6" or 3.87m x 3.51m)
Lounge (18' 8" x 11' 5" or 5.68m x 3.49m)
Conservatory (19' 0" x 16' 1" or 5.78m x 4.89m)
Play Room (14' 9" x 12' 11" or 4.50m x 3.94m)
Bedroom 1 (12' 10" x 10' 10" or 3.90m x 3.30m)
Bedroom 2 (12' 6" x 11' 0" or 3.80m x 3.36m)
Bedroom 3 (13' 3" x 13' 4" or 4.04m x 4.06m)
Bedroom 5 (7' 3" x 6' 11" or 2.20m x 2.10m)
Bedroom 4 (12' 2" x 13' 4" or 3.72m x 4.06m)
Bathroom (7' 1" x 6' 11" or 2.15m x 2.10m)
Shower Room (4' 11" x 5' 3" or 1.50m x 1.59m)
Property Location
Marketed by Nicholls Residential
Disclaimer Property descriptions and related information displayed on this page are marketing materials provided by Nicholls Residential. estateagents365.uk does not warrant or accept any responsibility for the accuracy or completeness of the property descriptions or related information provided here and they do not constitute property particulars. Please contact Nicholls Residential for full details and further information.


