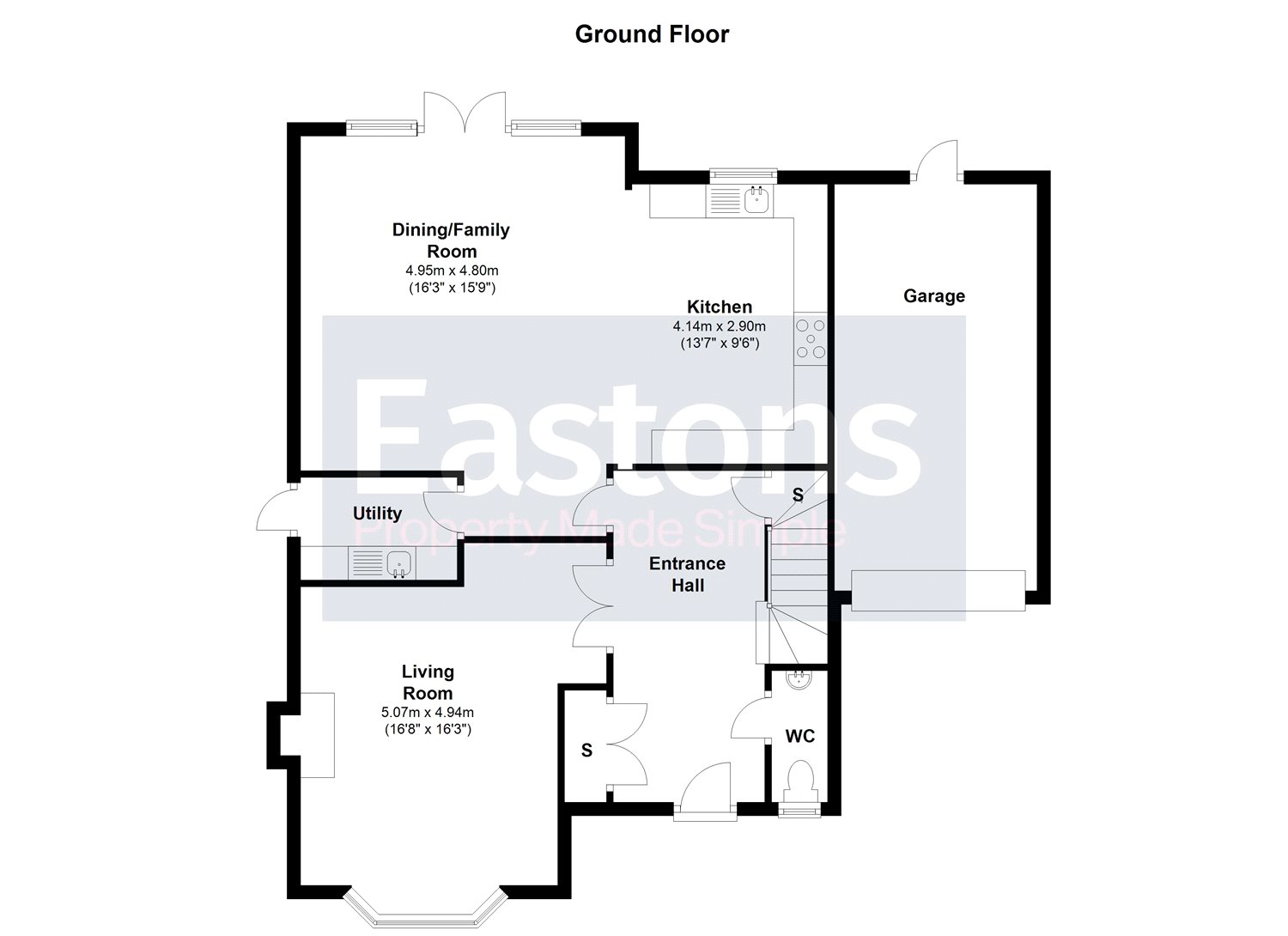Detached house for sale in Epsom KT18, 4 Bedroom
Quick Summary
- Property Type:
- Detached house
- Status:
- For sale
- Price
- £ 890,000
- Beds:
- 4
- County
- Surrey
- Town
- Epsom
- Outcode
- KT18
- Location
- Milton Gardens, St. Martins Avenue, Epsom KT18
- Marketed By:
- Eastons
- Posted
- 2019-02-05
- KT18 Rating:
- More Info?
- Please contact Eastons on 01737 339396 or Request Details
Property Description
**50% now sold!**
Show home open Thursday to Friday 10am to 5pm.
One of a small development of 12 luxury homes, Plot 10 is a 4 bedroom detached house offering good sized family living accommodation built by award winning developer Shanly Homes.
Property
Eastons are proud to offer to the market this New Home built by award winning developer Shanly Homes. One of a small development of 12 luxury homes, Plot 10 is a 4 bedroom detached home of approximately 1766 sq. Ft. The ground floor comprises of a large open plan kitchen/dining/family room, with separate lounge room, utility and wc. The first floor features a master bedroom with en-suite and fitted wardrobes. Bedrooms 2,3 and 4 share a good sized family bathroom and have storage in each bedroom. The property also features a single integral garage with allocated off street parking.
Please note: There will be an annual estate management maintenance fee for this development.
Internal images taken from Plot 3 of this development.
Location
Tattenham Corner is within yards of Epsom racecourse, the home of the world famous Epsom Derby. The area offers both the open spaces of Epsom Downs as well as train links into London Bridge and London Victoria and transport links into Epsom, Sutton and Banstead as well as the M25.
There is a range of services and amenities such as a Doctors surgery, petrol station, a post-office, restaurants, pubs and a library. There is a good selection of popular local schools, with Epsom College being a few minutes’ drive away. Epsom Town centre with its comprehensive shopping services is located within a 4-mile radius.
Money Laundering Regulations
Due to updated regulations any potential purchasers will be asked to provide two formal copies of identification prior to agreeing the sale. Your assistance will help to ensure the sale can progress in a timely manner.
Property Location
Marketed by Eastons
Disclaimer Property descriptions and related information displayed on this page are marketing materials provided by Eastons. estateagents365.uk does not warrant or accept any responsibility for the accuracy or completeness of the property descriptions or related information provided here and they do not constitute property particulars. Please contact Eastons for full details and further information.


