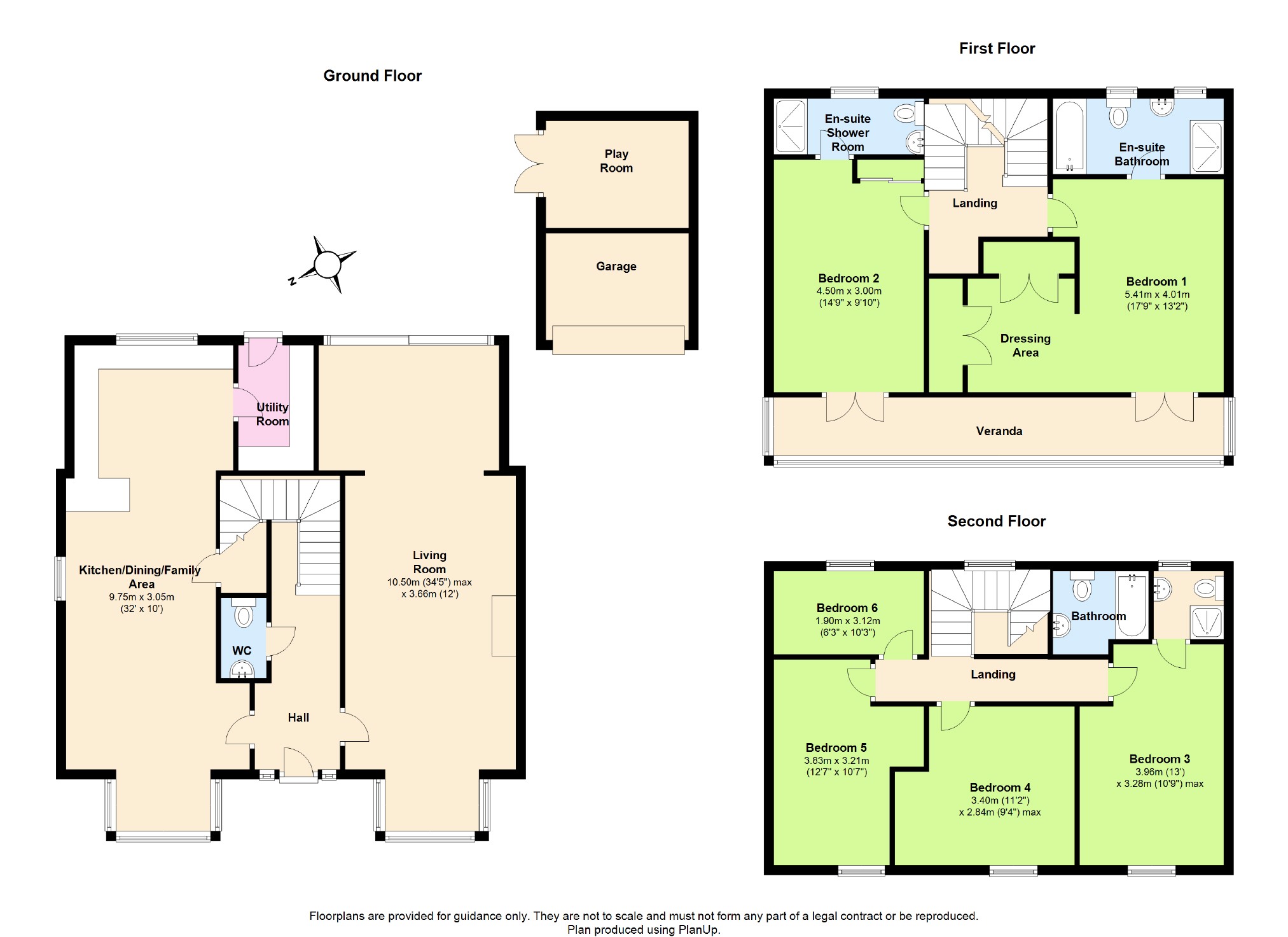Detached house for sale in Epping CM16, 6 Bedroom
Quick Summary
- Property Type:
- Detached house
- Status:
- For sale
- Price
- £ 1,075,000
- Beds:
- 6
- Baths:
- 3
- Recepts:
- 2
- County
- Essex
- Town
- Epping
- Outcode
- CM16
- Location
- Buckingham Road, Epping, Essex CM16
- Marketed By:
- Portfolio Homes
- Posted
- 2024-04-28
- CM16 Rating:
- More Info?
- Please contact Portfolio Homes on 01992 843856 or Request Details
Property Description
Millers Portfolio Homes are pleased to offer this detached family residence with accommodation arranged over three floors. Finished to the highest specification the accommodation offers six bedroom, two reception rooms, four bath / shower rooms and an additional playroom (in part of the converted garage).
The impressive master bedroom is finished with a dressing area fitted with a range of wardrobes, a luxury En-suite bathroom and is accessible via double glazed French doors leading onto a forward facing veranda.
The property boasts the largest frontage; set furthest from the road which allows multiple parking. The low maintenance rear garden extend to approximately 70' in depth and boasts an extended paved patio stepping up to a non overlooked artificial garden which backs onto mature shrubs and trees.
The property is beautifully presented and an internal viewing is strongly recommended.
Reception Hall (4.22 x 1.57 (13'10" x 5'2"))
Kitchen Family Room (9.75 x 3.05 (32'0" x 10'0"))
Utility Room (2.21 x 1.70 (7'3" x 5'7"))
Living & Formal Dining Room (10.49 x 3.66 (34'5" x 12'0"))
Bedroom One (5.23 x 4.01 (17'2" x 13'2"))
Dressing Room & Wardrobes Area (2.08 x 1.70 (6'10" x 5'7"))
En-Suite Bathroom (2.79 x 1.68 (9'2" x 5'6"))
Bedroom Two (4.50 x 3.00 (14'9" x 9'10"))
En-Suite Shower Room (3.00 x 1.17 (9'10" x 3'10"))
Bedroom Three (3.96 x 3.28 (13'0" x 10'9"))
En-Suite Shower Room (1.70 x 1.37 (5'7" x 4'6"))
Bedroom Four (3.58 x 2.85 (11'9" x 9'4"))
Bedroom Five (3.84 x 3.23 (12'7" x 10'7"))
Bedroom Six (3.12 x 1.91 (10'3" x 6'3"))
Family Bathroom (1.96 x 1.80 (6'5" x 5'11"))
Patio Area
Millers have not tested any apparatus, equipment, fitting or any services connected and cannot verify that they are in working order, buyer(S) are advised to obtain verification from their solicitor or surveyor. Internal measurements have A tolerance of +/-3. Photographs included on these particulars are for identification purposes only and items seen may not be included. Wide angle lens have been used.
Property Location
Marketed by Portfolio Homes
Disclaimer Property descriptions and related information displayed on this page are marketing materials provided by Portfolio Homes. estateagents365.uk does not warrant or accept any responsibility for the accuracy or completeness of the property descriptions or related information provided here and they do not constitute property particulars. Please contact Portfolio Homes for full details and further information.


