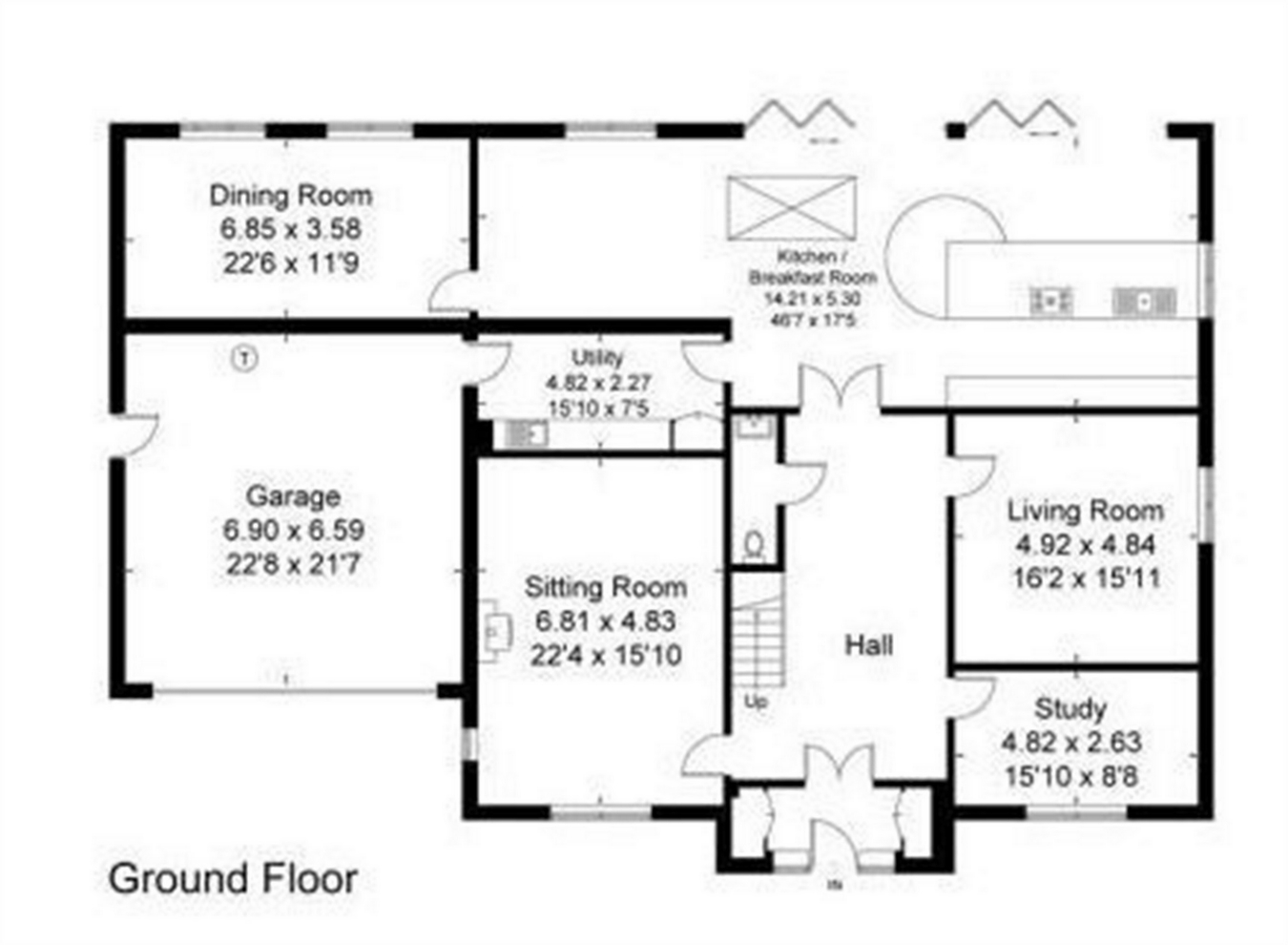Detached house for sale in Epping CM16, 5 Bedroom
Quick Summary
- Property Type:
- Detached house
- Status:
- For sale
- Price
- £ 0
- Beds:
- 5
- County
- Essex
- Town
- Epping
- Outcode
- CM16
- Location
- Epping Road, Epping Green, Essex CM16
- Marketed By:
- Lanes New Homes - Hertford
- Posted
- 2018-09-15
- CM16 Rating:
- More Info?
- Please contact Lanes New Homes - Hertford on 01992 843885 or Request Details
Property Description
Key features:
- 4400 accommodation, built to a very high specification
- Incentives available - terms apply
- Substantial, brand new detached family home
- 5 bedrooms with 4 bathrooms
- Stunning 47' kitchen/breakfast/family room
- Rear gardens backing onto fields
- Electric gates with ample parking and double garage
- Rural location with underground and mainline train stations within easy reach
- London's Liverpool Street only 30 minutes
- Major road links - M11, M25, A414 and A10 close by. Stansted Airport 18 miles.
- Bpl 10 year New Build Warranty
Main Description
looking for the wow factor? Then look no further.
Rarely available, brand new 5 bedroom detached family home, ready for occupation.
Very impressive and thoughtfully designed with 5 bedrooms, 4 bathrooms, 3 receptions and the most perfect kitchen/family room with bi folding doors opening to rear garden with fabulous views.
You can have the best of both worlds - Village location with all the benefits and only a short drive to Epping Underground, Harlow or Broxbourne train stations providing a fast service to London's Liverpool Street in approx. 30 minutes.
4400 ., accomodation comprises of a very grand entrance hall with 3 large reception rooms plus study and utility room. The stunning 47' kitchen/breakfast room is a dream come true, and must be seen to be appreciated, with bi fold doors opening to the rear garden and open countryside.
5 double bedrooms includes a magnificent master bedroom suite with dressing room, study area, ensuite bathroom and balcony with super views. 4 further bedrooms and 3 bathrooms.
The property is approached via electric security gates leading to a driveway providing parking for many cars and double garage. The rear garden has a secluded sun terrace/patio area with wonderful views.
Tube and Train Stations a short drive - London's Liverpool Street only 30 minutes. Major road links on your door step and Stansted Airport just 18 miles.
Additional Information
For further information or to arrange an appointment to view, contact .
Ground floor
Hall
Study
15' 10" x 8' 8" (4.83m x 2.64m)
Living Room
16' 2" x 15' 11" (4.93m x 4.85m)
Sitting Room
22' 4" x 15' 10" (6.81m x 4.83m)
Utility
15' 10" x 7' 5" (4.83m x 2.26m)
Kitchen
46' 7" x 17' 5" (14.20m x 5.31m)
Dining Room
22' 6" x 11' 9" (6.86m x 3.58m)
Garage
22' 8" x 21' 7" (6.91m x 6.58m)
First Floor
Bedroom One
15' 11" x 15' (4.85m x 4.57m)
En Suite
Bedroom Two
15' 11" x 14' 2" (4.85m x 4.32m)
En Suite 2
Bedroom Three
15' 11" x 14' 10" (4.85m x 4.52m)
Bedroom Five
12' 2" x 8' 9" (3.71m x 2.67m)
Bathroom
Second Floor
Master Bedroom
19' 10" x 12' 6" (6.05m x 3.81m)
Study
17' 7" x 10' 3" (5.36m x 3.12m)
Walk in Wardrobe
10' 4" x 8' 9" (3.15m x 2.67m)
Eaves
12' 7" x 5' (3.84m x 1.52m)
Bathroom
Property Location
Marketed by Lanes New Homes - Hertford
Disclaimer Property descriptions and related information displayed on this page are marketing materials provided by Lanes New Homes - Hertford. estateagents365.uk does not warrant or accept any responsibility for the accuracy or completeness of the property descriptions or related information provided here and they do not constitute property particulars. Please contact Lanes New Homes - Hertford for full details and further information.


