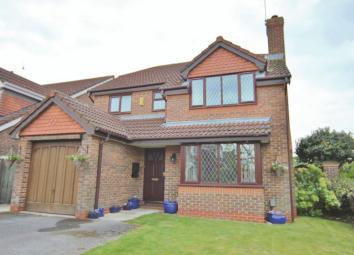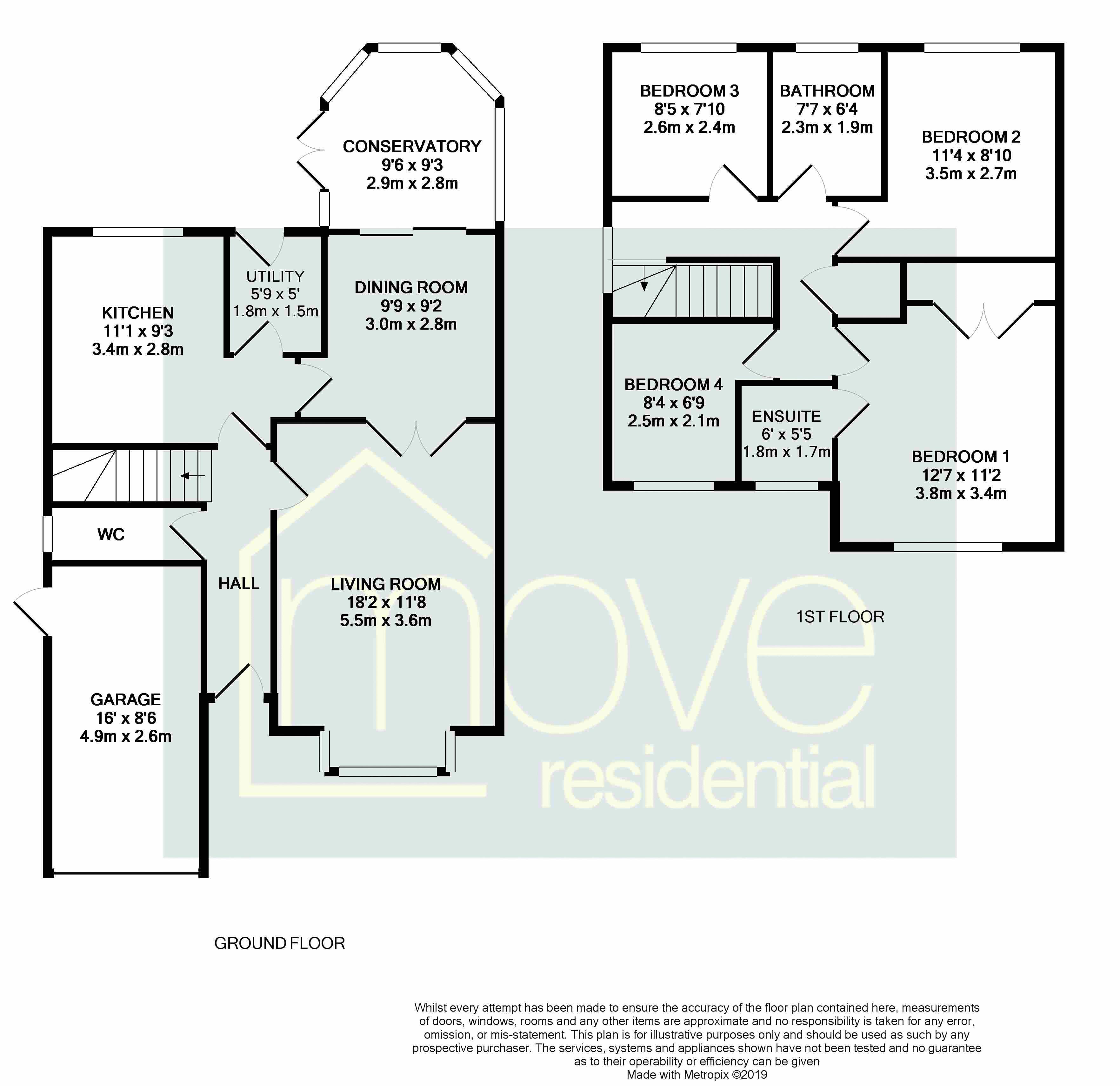Detached house for sale in Ellesmere Port CH66, 4 Bedroom
Quick Summary
- Property Type:
- Detached house
- Status:
- For sale
- Price
- £ 315,000
- Beds:
- 4
- County
- Cheshire
- Town
- Ellesmere Port
- Outcode
- CH66
- Location
- Polden Close, Little Sutton, Ellesmere Port CH66
- Marketed By:
- Move Residential
- Posted
- 2024-04-27
- CH66 Rating:
- More Info?
- Please contact Move Residential on 0151 382 4048 or Request Details
Property Description
Move Residential are delighted to offer for sale this four bedrrom detached family home situated on the popular Ledsham Park development. Located in a quiet cul-de-sac the property is well maintained and presented throughout.
Internally the accomodation comprises an entrance hallway, spacious lounge, dining room, well fitted kitchen. Also boasting a conservatory, utility room and downstairs W.C.
To the first floor is a generously sized master bedroom with ensuite, two further double bedrooms, bedroom four and a family bathroom. Externally offering a sunny west facing rear garden with lawn and patio area, ample off road parking to the front leading to a garage.
As appointed agents we highly recommend a viewing to fully appreciate this property.
Entrance Hall - (3' 10'' x 13' 8'' (1.18m x 4.17m))
Wood effect laminate flooring, radiator, access to downstairs WC, lounge and kitchen
Downstairs WC - (7' 11'' x 3' 2'' (2.41m x 0.96m))
WC, wash basin, ceramic wall tiles, radiator, UPVC double glazed window to side aspect
Lounge - (17' 11'' into bay x 11' 9'' (5.47m into bay x 3.58m))
Engineered oak flooring, living flame effect gas fireplace, television point, radiator, UPVC double glazed leaded bay window to front aspect, double doors to dining room
Dining Room - (10' 3'' x 11' 1'' maximum (3.13m x 3.38m maximum))
Engineered oak flooring, radiator, aluminium framed double glazed sliding door to conservatory, access to kitchen
Conservatory - (10' 2'' x 9' 7'' (3.1m x 2.91m))
Ceramic floor tiles, UPVC double glazed leaded and stained glass construction with polycarbonate roof, UPVC double glazed double doors to rear garden
Kitchen - (11' 1'' x 12' 10'' (3.38m x 3.92m))
Ceramic floor tiles, range of wall and base units, complementary worksurfaces and breakfast bar, integrated one and a half bowl sink unit, integrated fridge freezer, integrated electric double oven, integrated gas hob, space for dishwasher, understairs storage cupboard, radiator, UPVC double glazed window to rear aspect, access to utility
Utility - (5' 1'' x 5' 10'' (1.55m x 1.79m))
Wall mounted Vaillant boiler, range of wall and base units with worksurface, integrated sink unit, space for washing machine and fridge, access to rear garden
First Floor Landing -
UPVC double glazed window to side aspect, access to bedrooms one, two, three and four and bathroom, loft access, airing cupboard housing water tank
Bedroom One - (11' 2'' x 12' 5'' (3.41m x 3.78m))
Double bedroom with fitted dressing table and fitted wardrobe, UPVC double glazed leaded window to front aspect, access to en suite
En Suite - (5' 5'' x 5' 10'' (1.66m x 1.79m))
Glazed shower unit, WC, wash basin in vanity unit, heated towel rail, UPVC double glazed leaded window to front aspect
Bedroom Two - (11' 3'' x 11' 5'' (3.42m x 3.47m))
Double bedroom with radiator, UPVC double glazed window to rear aspect
Bedroom Three - (8' 5'' x 7' 9'' (2.57m x 2.36m))
Double bedroom with radiator, UPVC double glazed window to rear aspect
Bedroom Four - (6' 9'' x 8' 5'' (2.06m x 2.57m))
Single bedroom with radiator, UPVC double glazed leaded window to front aspect
Bathroom - (6' 6'' x 7' 9'' (1.98m x 2.35m))
Bath with overhead shower unit, WC, wash basin, radiator, UPVC double glazed window to rear aspect
Exterior -
Front Garden -
Lawned garden and two car wide driveway providing off road parking and access to garage
Garage - (16' 0'' x 8' 6'' (4.87m x 2.59m))
Up and over door, power and light, personal door to side, gated access to side leading to rear garden
Rear Garden -
West facing lawned garden with paved patio areas, flower and shrub borders, fenced and walled boundaries
Property Location
Marketed by Move Residential
Disclaimer Property descriptions and related information displayed on this page are marketing materials provided by Move Residential. estateagents365.uk does not warrant or accept any responsibility for the accuracy or completeness of the property descriptions or related information provided here and they do not constitute property particulars. Please contact Move Residential for full details and further information.


