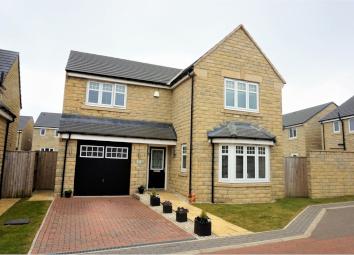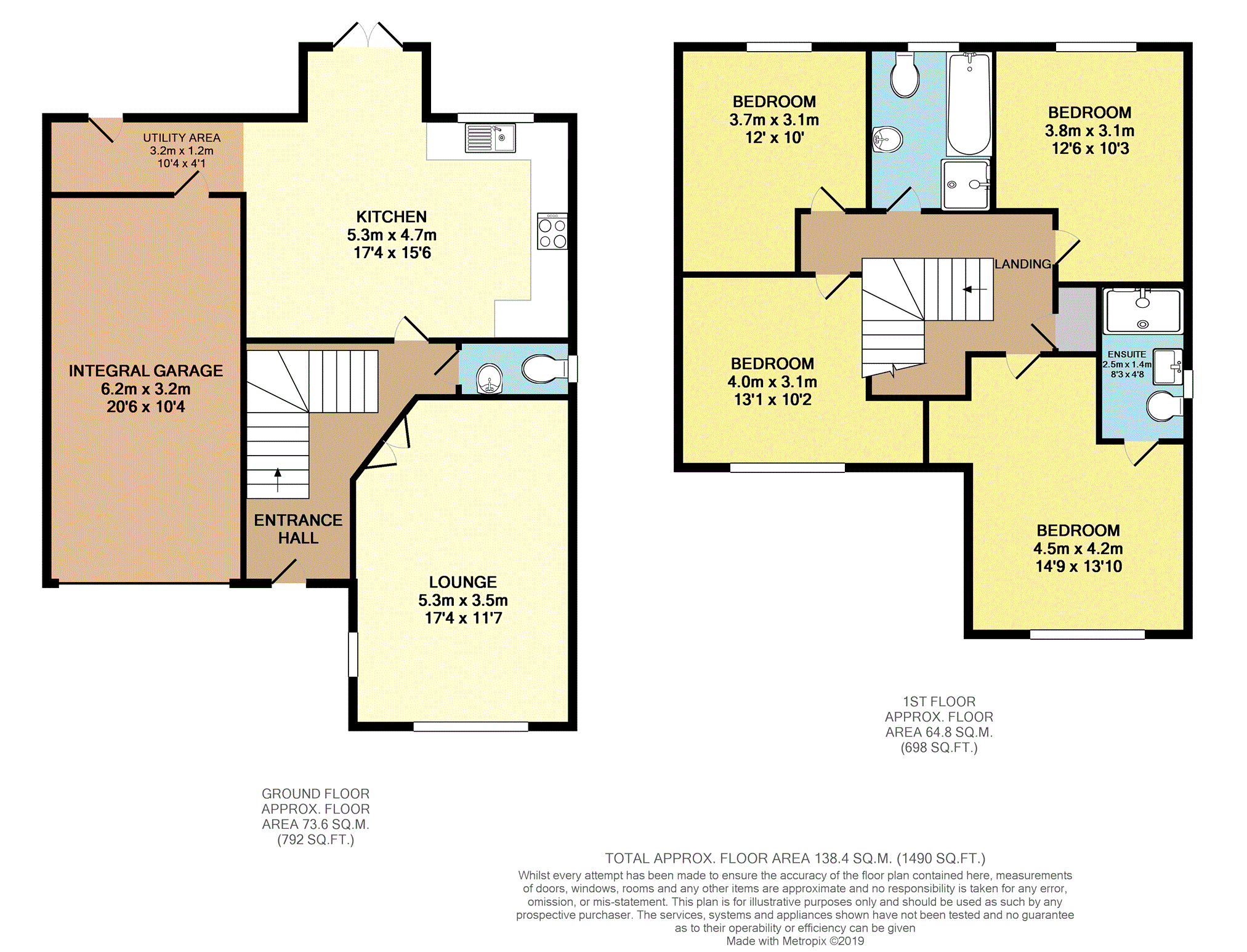Detached house for sale in Elland HX5, 4 Bedroom
Quick Summary
- Property Type:
- Detached house
- Status:
- For sale
- Price
- £ 340,000
- Beds:
- 4
- Baths:
- 1
- Recepts:
- 1
- County
- West Yorkshire
- Town
- Elland
- Outcode
- HX5
- Location
- Highwood Gardens, Elland HX5
- Marketed By:
- Purplebricks, Head Office
- Posted
- 2024-04-08
- HX5 Rating:
- More Info?
- Please contact Purplebricks, Head Office on 024 7511 8874 or Request Details
Property Description
Purplebricks are delighted to present this stunning four bedroomed detached property situated in the highly sought after semi-rural location of Blackley on the outskirts of Elland, within close proximity of amenities, local parks and excellent schools. Ideally suited for those who require easy access to surrounding towns and cities via the M62 motorway network.
The property has the benefit of being fully double glazed and central heating throughout, internally the property briefly comprises: Entrance, w.C, lounge, kitchen, utility area, integral garage, to the first floor you have four double bedrooms, en-suite, and family bathroom.
Externally the property has driveway to the front and large enclose garden to the rear.
Don't miss out on this fantastic opportunity to acquire a stunning family property, to truly appreciate what is on offer an internal viewing is essential.
***book your viewing online or call 24/7***
Entrance
A large entrance flooded with natural light fitted with central heating radiator and oak staircase leading to first floor.
Lounge
17'4 x 11'7
A generous sized living room positioned to the front of the property fitted with double glass panelled doors from entrance, uPVC double glazing, and central heating radiator.
Kitchen
17'4 x 11'9
A beautiful large open plan kitchen diner, the kitchen area is fitted with matching wall and base units, complementary work surface housing stainless steel sink and four ring-gas-hob with extractor above and electric oven below.
The kitchen is also fitted with multiple spot lights, tiled flooring flowing in to the utility area, and French doors opening to the garden to the rear of the property.
Utility Area
10'4 x 4'1
Open plan from the kitchen diner, fitted with work surface with sockets below, external door leading to rear garden.
Integral Garage
20'6 x 9'9
Large integral garage with power, lighting and plumbing, leading to utility area.
Guest W.C.
Guest w.C fitted with low flush toilet and hand wash basin.
Bedroom One
11'8 x 10'2
The master bedroom is positioned to the front of the property, a large double room fitted with central heating radiator, fitted wardrobe, uPVC double glazing, and en-suite.
En-Suite
8'3 x 4'8
En-suite shower room comprising of hand wash basin, WC and shower enclosure with tiled walls, radiator and frosted double glazed window.
Bedroom Two
12'6 x 10'3
The second bedroom is positioned to the rear of the property, a large double room fitted with uPVC double glazed window, central heating radiator, and fitted wardrobe.
Bedroom Three
12'0 x 10'0
The third bedroom is also positioned to the rear of the property, fitted with uPVC double glazing and central heating radiator.
Bedroom Four
12'8 x 10'2
The fourth bedroom is positioned to the front of the property a large double bedroom fitted with uPVC double glazing and central heating radiator.
Bathroom
8'8 x 6'7
The family bathroom is fitted with a four piece suite comprising low flush w.C, hand wash basin, panelled bath, and walk in shower, with tiled walls, frosted double glazed window and radiator.
Outside
Externally block paved off road parking to the front leads to an integral double garage. To the rear of the property resides a generous well manicured lawned garden.
Property Location
Marketed by Purplebricks, Head Office
Disclaimer Property descriptions and related information displayed on this page are marketing materials provided by Purplebricks, Head Office. estateagents365.uk does not warrant or accept any responsibility for the accuracy or completeness of the property descriptions or related information provided here and they do not constitute property particulars. Please contact Purplebricks, Head Office for full details and further information.


