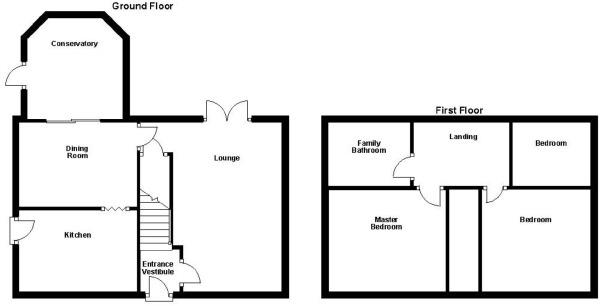Detached house for sale in Elland HX5, 3 Bedroom
Quick Summary
- Property Type:
- Detached house
- Status:
- For sale
- Price
- £ 200,000
- Beds:
- 3
- County
- West Yorkshire
- Town
- Elland
- Outcode
- HX5
- Location
- Caldercroft, Elland, Halifax HX5
- Marketed By:
- Hunters - Halifax
- Posted
- 2024-05-23
- HX5 Rating:
- More Info?
- Please contact Hunters - Halifax on 01422 298996 or Request Details
Property Description
Detcahed family home. This well-presented detached property presents the perfect family home for families wanting access to well regarded schools. Also close to good transport links and shops. Comprises: 3 bedrooms, shower room, landing, lounge, dining room, kitchen and conservatory. Gardens to front and rear, with patio area, shed and greenhouse. Driveway parking for multiple cars and a garage. Excellent access to the motorway, Halifax and Brighouse.
Lobby
Entrance into lobby with laminate floor and alarm pad. Coving to ceiling. Door to lounge and stairs to first floor. Central heating radiator.
Through lounge
4.93m (16' 2") x 3.20m (10' 6")
Laminate floor and coving to ceiling. TV, telephone and cable points. Electric fire set in marble effect hearth and back plate with decorative surround with inset feature lighting. Door to dining room and useful under stairs storage cupboard. Double glazed French doors to rear and double glazed bay window to front. Two central heating radiators.
Dining room
3.45m (11' 4") x 2.51m (8' 3")
Good sized room with door to kitchen. Potential to knock through. Double glazed patio door to conservatory to rear and central heating radiator.
Kitchen
3.43m (11' 3") x 2.36m (7' 9")
Cream fitted wall and base units including display cabinets with lights and under unit lighting. Integrated Neff 4 ring ceramic hob, electric oven with stainless steel extractor. Granite work tops with stainless steel sink and drainer inset with tiled splash back. Integrated washing machine, fridge and freezer. Tile effect laminate floor. Door to side. Front facing double glazed window.
Conservatory
2.84m (9' 4") x 2.79m (9' 2")
UPVC and double glazed construction. Ceiling light with fan. Parquet floor. Trap door accessing under floor storage and electric point set into floor. Views over rear garden.
Landing
With coving to ceiling. Rear facing double glazed window.
Shower room
2.39m (7' 10") x 1.83m (6' 0")
Large walk in shower with wet wall panelling, low level WC and hand basin in vanity unit with storage below. Spots inset to wood panelled ceiling and tiled walls. Rear facing double glazed window and tall chrome heated towel rail.
Bedroom 1
3.53m (11' 7") x 3.00m (9' 10")
Double room with TV point. Front facing double glazed window and central heating radiator.
Bedroom 2
3.20m (10' 6") x 3.00m (9' 10")
Double room with laminate floor. Two cupboards offering storage, one housing central heating boiler, (regularly serviced). Access to loft, via pull down ladder which is mainly boarded and insulated, also with light and shelving. Front facing double glazed window and central heating radiator.
Bedroom 3
2.24m (7' 4") x 1.83m (6' 0")
Single room currently used as a study. Built in wardrobes and telephone point. Laminate floor. Rear facing double glazed window and central heating radiator.
Detached garage
6.65m (21' 10") x 2.46m (8' 1")
With power and light and up and over door. Houses fuse box for the garage. Window and UPVC door to side, both replaced in last 2 to 3 years along with the roof.
External
To the front is a lawned garden with mature trees. Driveway for several cars leading to garage. Security lighting. To the rear is an enclosed private tiered garden, predominantly paved, with green house and timber garden shed with power and light. Pond, bbq area and security lights.
Note
Draft details awaiting sign off by vendor.
Property Location
Marketed by Hunters - Halifax
Disclaimer Property descriptions and related information displayed on this page are marketing materials provided by Hunters - Halifax. estateagents365.uk does not warrant or accept any responsibility for the accuracy or completeness of the property descriptions or related information provided here and they do not constitute property particulars. Please contact Hunters - Halifax for full details and further information.


