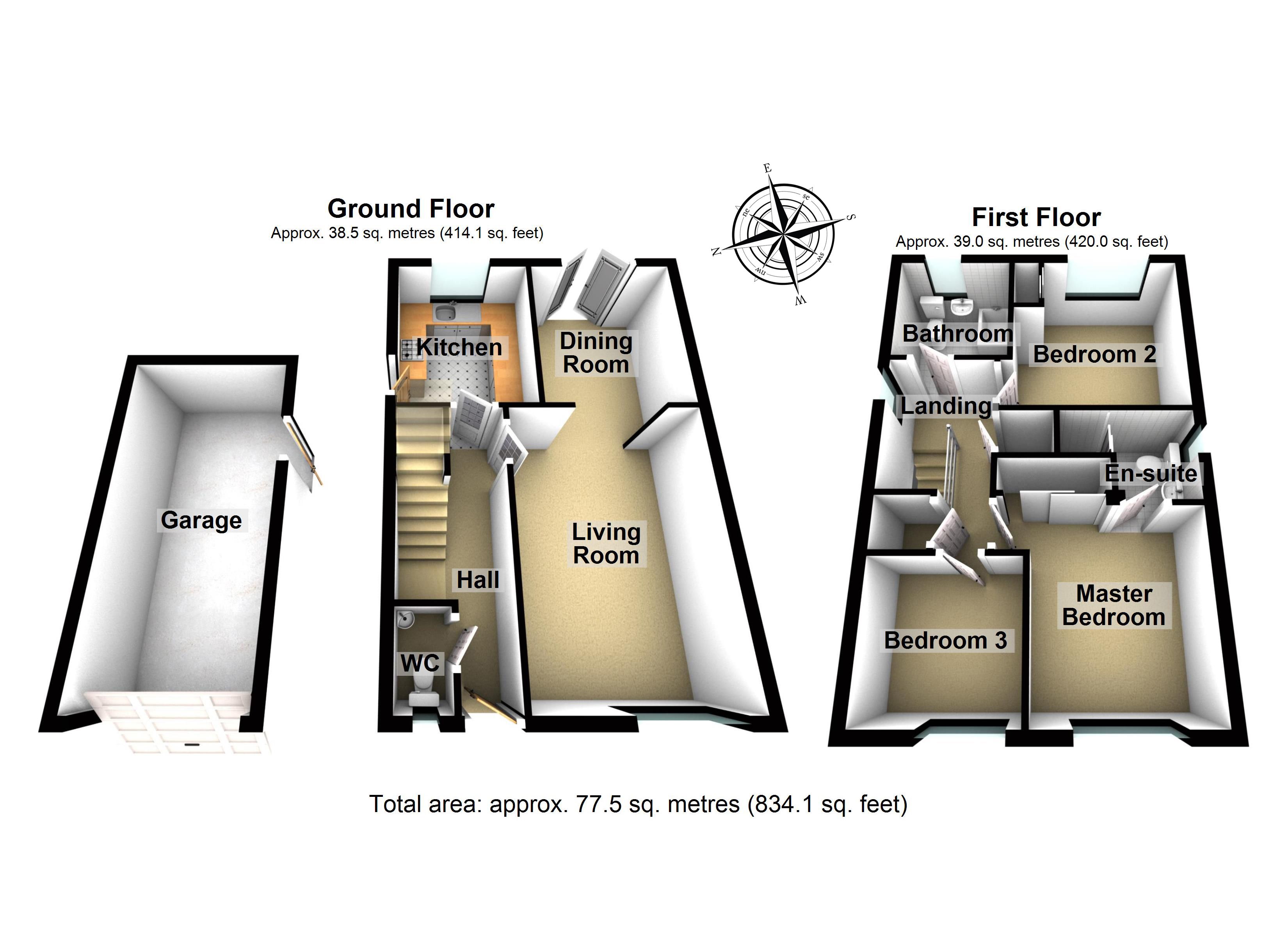Detached house for sale in Edinburgh EH17, 3 Bedroom
Quick Summary
- Property Type:
- Detached house
- Status:
- For sale
- Price
- £ 269,000
- Beds:
- 3
- Baths:
- 2
- Recepts:
- 1
- County
- Edinburgh
- Town
- Edinburgh
- Outcode
- EH17
- Location
- The Murrays, Edinburgh EH17
- Marketed By:
- Gilson Gray LLP
- Posted
- 2024-04-28
- EH17 Rating:
- More Info?
- Please contact Gilson Gray LLP on 0131 268 0623 or Request Details
Property Description
Set behind a neatly lawned garden and enjoying an attractive stone frontage, the house conveys an inviting first impression. The front door opens into an airy, neutrally decorated hall, laid with glossy oak-styled flooring and housing the practical features of cupboard storage and a WC. Also finished with understated décor, enhanced by elegant ceiling coving and sumptuous fitted carpeting, is the home’s expansive reception area; stretching the full depth of the property, with a wonderfully sunny dual-aspect. Visually divided by an open archway, the room incorporates distinct areas for relaxation and dining and represents the perfect space for year-round entertaining, with French doors opening on the rear garden.
Completing the ground floor accommodation and mirroring the hall’s appealing minimalist décor is an attractively-appointed kitchen fitted with white panel-effect cabinetry and spacious worktops. Integrated into the space is a fridge freezer, a washing machine, an oven and a gas hob with a modern feature hood. Handy when summer barbequing, the kitchen also provides access to the rear garden.
Stairs from the hall lead up to a bright galleried landing (with storage) affording access to three double bedrooms, with all areas enjoying plush fitted carpeting for ultimate comfort. The master suite boasts a fitted wardrobe with mirrored sliding doors, and a well-lit en-suite shower room with a crisp all-white finish. A fitted wardrobe also features in the rear-facing bedroom, which yields a pleasant secluded outlook across the garden to its surrounding woodland.
Finally, a bright attractively-tiled family bathroom comes replete with a hidden-cistern WC, a basin set into vanity storage and a bathtub with an overhead shower and a glazed screen. Gas central heating and double glazing throughout ensure a warm and economically-run home.
Externally, to the side and rear of the house, the family-orientated space continues with a generous, fully-secure garden. Benefiting from a sheltered woodland outlook, this delightful outdoor area features lawn and patio areas, mature plant beds and a decked dining terrace. To the front of the house, a mono-block driveway and a detached single garage provide private parking for multiple vehicles.
Property Location
Marketed by Gilson Gray LLP
Disclaimer Property descriptions and related information displayed on this page are marketing materials provided by Gilson Gray LLP. estateagents365.uk does not warrant or accept any responsibility for the accuracy or completeness of the property descriptions or related information provided here and they do not constitute property particulars. Please contact Gilson Gray LLP for full details and further information.


