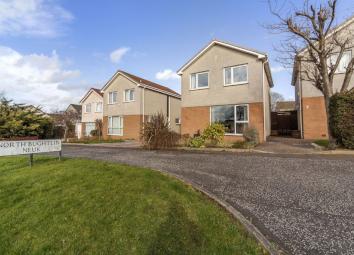Detached house for sale in Edinburgh EH12, 3 Bedroom
Quick Summary
- Property Type:
- Detached house
- Status:
- For sale
- Price
- £ 265,000
- Beds:
- 3
- Baths:
- 1
- Recepts:
- 2
- County
- Edinburgh
- Town
- Edinburgh
- Outcode
- EH12
- Location
- North Bughtlin Neuk, Edinburgh EH12
- Marketed By:
- Gilson Gray LLP
- Posted
- 2024-04-04
- EH12 Rating:
- More Info?
- Please contact Gilson Gray LLP on 0131 268 0623 or Request Details
Property Description
Closing date: Friday 5th April 2019 at 12:00
Nestled within an established development the house is conveniently located for road and public transport links into the city centre, including a bus stop across the road. The front door is tucked to the side of the property and opens into a good-sized hall with a handy two-piece WC. From here you step into the exceptionally bright and spacious living room, which is flooded with southwesterly light from a tremendous wall-to-wall window. With ample space for a comfortable sitting area, the living room flows into the dining room to create a desirable open-plan living space for everyday family life and entertaining. Both rooms are stylishly presented with walnut-effect floors and neutral décor with striking statement wallpaper.
The dining room incorporates a useful under-stair cupboard and continues into the well-appointed breakfasting kitchen, which can also be reached directly from the hall. In addition to ample fitted storage and workspace, the kitchen is equipped with an integrated electric ceramic hob with an extractor hood, an electric double oven, a washing machine and a fridge-freezer.
The kitchen also accommodates a breakfast bar with seating for two, and allows access to the enclosed rear garden. Upstairs the airy first floor landing boasts three double bedrooms, two of which enjoy generous built-in wardrobes; two roomy linen cupboards (one of which houses the combi boiler); and a contemporary three-piece bathroom with a shower-over-bath. The property benefits from gas central heating and double-glazing for a warm and energy-efficient home, all year round.
The detached house enjoys a well-tended southfacing front garden and an enclosed rear garden that has been landscaped to include a lowmaintenance patio and raised deck – ideal for garden parties and entertaining al fresco! Accessible from both the garden and the driveway, the former garage has lighting, power and gas central heating. Owing to its size and separate access, the space would lend itself to various uses such as a home office, a studio, a home gym or a games room.
The tandem driveway to the side allows off-street parking for two cars, and is supplemented with unrestricted on-street parking.
Property Location
Marketed by Gilson Gray LLP
Disclaimer Property descriptions and related information displayed on this page are marketing materials provided by Gilson Gray LLP. estateagents365.uk does not warrant or accept any responsibility for the accuracy or completeness of the property descriptions or related information provided here and they do not constitute property particulars. Please contact Gilson Gray LLP for full details and further information.


