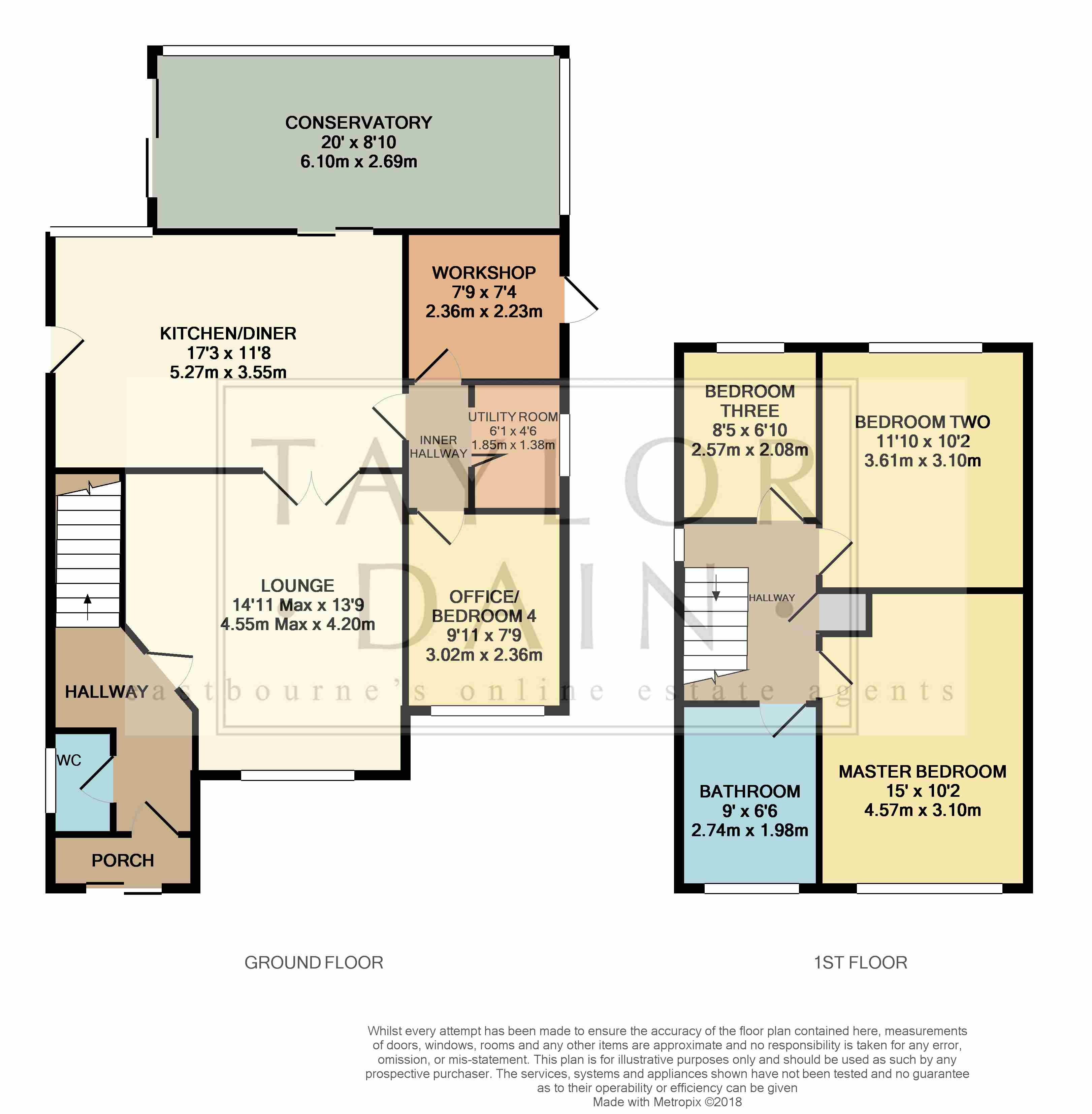Detached house for sale in Eastbourne BN23, 4 Bedroom
Quick Summary
- Property Type:
- Detached house
- Status:
- For sale
- Price
- £ 400,000
- Beds:
- 4
- Baths:
- 2
- Recepts:
- 1
- County
- East Sussex
- Town
- Eastbourne
- Outcode
- BN23
- Location
- Schofield Way, Langney Point BN23
- Marketed By:
- Taylor Dain
- Posted
- 2018-10-27
- BN23 Rating:
- More Info?
- Please contact Taylor Dain on 01323 376672 or Request Details
Property Description
Ideally situated in the sought after Langney Point neighbourhood, this outstanding detached family home is beautifully presented and elegantly appointed throughout. The impressive property offers wonderful style and dimensions boasting excellent entertainment and reception space, a well furnished bathroom suite with separate shower and downstairs cloakroom plus three generous bedrooms with a ground floor office/bedroom four. Further benefits include a well fitted kitchen with built-in appliances and sociable dining area, utility room and storage area and a wonderfully bright conservatory that provides a lovely outlook over the well tended garden with sun patio to the rear. Call our local offices on to arrange an appointment to view this fantastic forever home.
Conveniently placed in the sought after Langney Point area of Eastbourne with public transport, Princes Park and local shops all within a few hundred yards. The town centre is approximately 3 miles away and offers a comprehensive range of shopping, leisure facilities and a mainline railway station. This is an area that offers a great community with a wide variety of people and property. Highly sought after in the Eastbourne area this location has close access to main services whilst benefiting from less busy surroundings.
Entrance porch to entrance hall: Double glazed window to side, stairs to First Floor, radiator, coved.
Cloakroom/WC: Frosted double glazed window to side, fully tiled, vanity unit incorporating sink with mixer tap over and storage below, low level WC, heated towel rail, recessed lighting, coved.
Living room: 14'11 x 13'9 Max: Double glazed window to front, double doors to Dining Area, television point, radiator, coved.
Conservatory: 20'0 x 8'10: Double glazed windows and sliding door to the Rear Garden, radiator.
Kitchen/dining area: 17'3 x 11'8 Max: Double glazed sliding doors to Conservatory, recessed lighting, under floor heating, radiator. Double glazed window to rear, double glazed door to side access, range of eye and base level storage cabinets, laminate work surfaces with inset stainless steel 1 1/2 bowl sink and drainer having mixer taps over and storage below, integrated double oven, electric hob with extractor hood over, space and plumbing for dishwasher, part tiled walls, recessed lighting, larder cupboard.
Office/bedroom four: 9'11 x 7'9: Double glazed window to front, radiator, coved.
Utility room: 6'1 x 4'1: Frosted double glazed window to side, laminate work surface, space and plumbing for washing machine and tumble dryer, part tiled walls, recessed lighting.
Storage/workshop: 7'9 x 7'4: Door to side access.
First floor landing: Double glazed window to side, airing cupboard, access to loft via hatch, radiator, coved.
Bedroom one: 15'0 10'2 Max: Double glazed window to front, radiator, coved.
Bedroom two: 11'10 x 10'2: Double glazed window to rear, radiator, coved.
Bedroom three: 6'10 x 8'5: Double glazed window to rear, radiator, coved.
Bathroom/ shower room: 9'0 x 6'6: Frosted double glazed window to front, fully tiled with suite comprising corner bath with mixer tap over, shower cubicle with fitted shower having 'rain head' feature, heated towel rail, recessed lighting, under floor heating.
Exterior: Ample off street parking for three vehicles to the front. Rear garden being fence enclosed and mainly laid to lawn, patio area, raised flower bed borders.
Property Location
Marketed by Taylor Dain
Disclaimer Property descriptions and related information displayed on this page are marketing materials provided by Taylor Dain. estateagents365.uk does not warrant or accept any responsibility for the accuracy or completeness of the property descriptions or related information provided here and they do not constitute property particulars. Please contact Taylor Dain for full details and further information.


