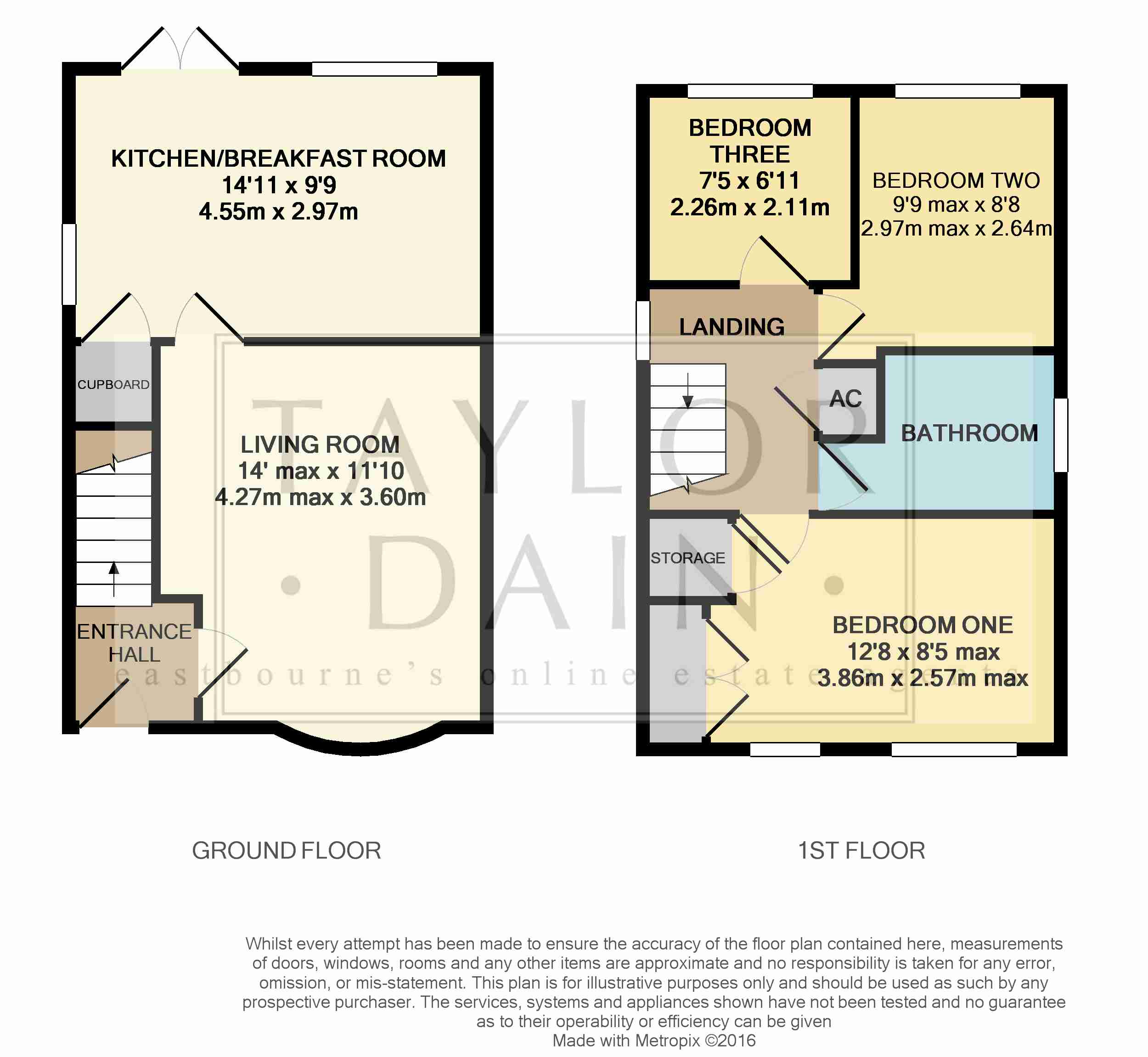Detached house for sale in Eastbourne BN23, 3 Bedroom
Quick Summary
- Property Type:
- Detached house
- Status:
- For sale
- Price
- £ 280,000
- Beds:
- 3
- Baths:
- 1
- Recepts:
- 1
- County
- East Sussex
- Town
- Eastbourne
- Outcode
- BN23
- Location
- Windsor Close, Eastbourne BN23
- Marketed By:
- Taylor Dain
- Posted
- 2024-04-01
- BN23 Rating:
- More Info?
- Please contact Taylor Dain on 01323 376672 or Request Details
Property Description
A charming 3 bedroom detached residence with gated driveway and large single garage. Conveniently located at the end of a quiet cul-de-sac in a favoured Langney neighbourhood and close to a wide range of shopping, public transport and local amenities. A particular feature of this property is the sociable and most spacious kitchen/breakfast room that overlooks the pretty garden to the rear. An early inspection is considered essential to truly appreciate the many benefits offered by this superb family home.
Conveniently located in a popular residential area in the heart of Langney, with public transport, local schools and Langney Shopping Centre all within close proximity. Eastbourne's town centre is approximately 3 miles away and offers a comprehensive range of shopping, leisure facilities and a mainline railway station. This is an area that offers a great community with a wide variety of people and properties.
Entrance lobby: Stairs to First Floor, radiator, telephone point.
Living room: 14'0 x 11'10 max. Double glazed window to front, television point, telephone point, radiator, coved.
Kitchen/breakfast room: 14'11 x 9'9 max. Triple aspect with double glazed windows to side and rear and double glazed doors to rear garden, range of eye and base level storage cupboards, laminate work surfaces with inset sink and drainer unit, part tiled walls, under-stair storage cupboard, space and plumbing for washing machine, coved.
First floor landing: Double glazed window to side, airing cupboard, access to loft, radiator, coved.
Bedroom one: 12'8 x 8'5 max. Double glazed window to front, wood effect flooring, built in over-stair storage cupboard, built in double wardrobes, television point, radiator, coved.
Bedroom two: 9'9 x 8'8 max. Double glazed window to rear, wood effect flooring, radiator, coved.
Bedroom three: 7'5 x 6'11. Double glazed window to rear, wood effect flooring, radiator, coved.
Family bathroom: Fully tiled with white suite comprising panelled bath with shower attachment over, pedestal wash hand basin and low level WC, frosted double glazed window to side, radiator, coved.
Exterior
Gated private driveway leading to large Single garage. Enclosed rear garden mainly laid to lawn with patio area.
Property Location
Marketed by Taylor Dain
Disclaimer Property descriptions and related information displayed on this page are marketing materials provided by Taylor Dain. estateagents365.uk does not warrant or accept any responsibility for the accuracy or completeness of the property descriptions or related information provided here and they do not constitute property particulars. Please contact Taylor Dain for full details and further information.


