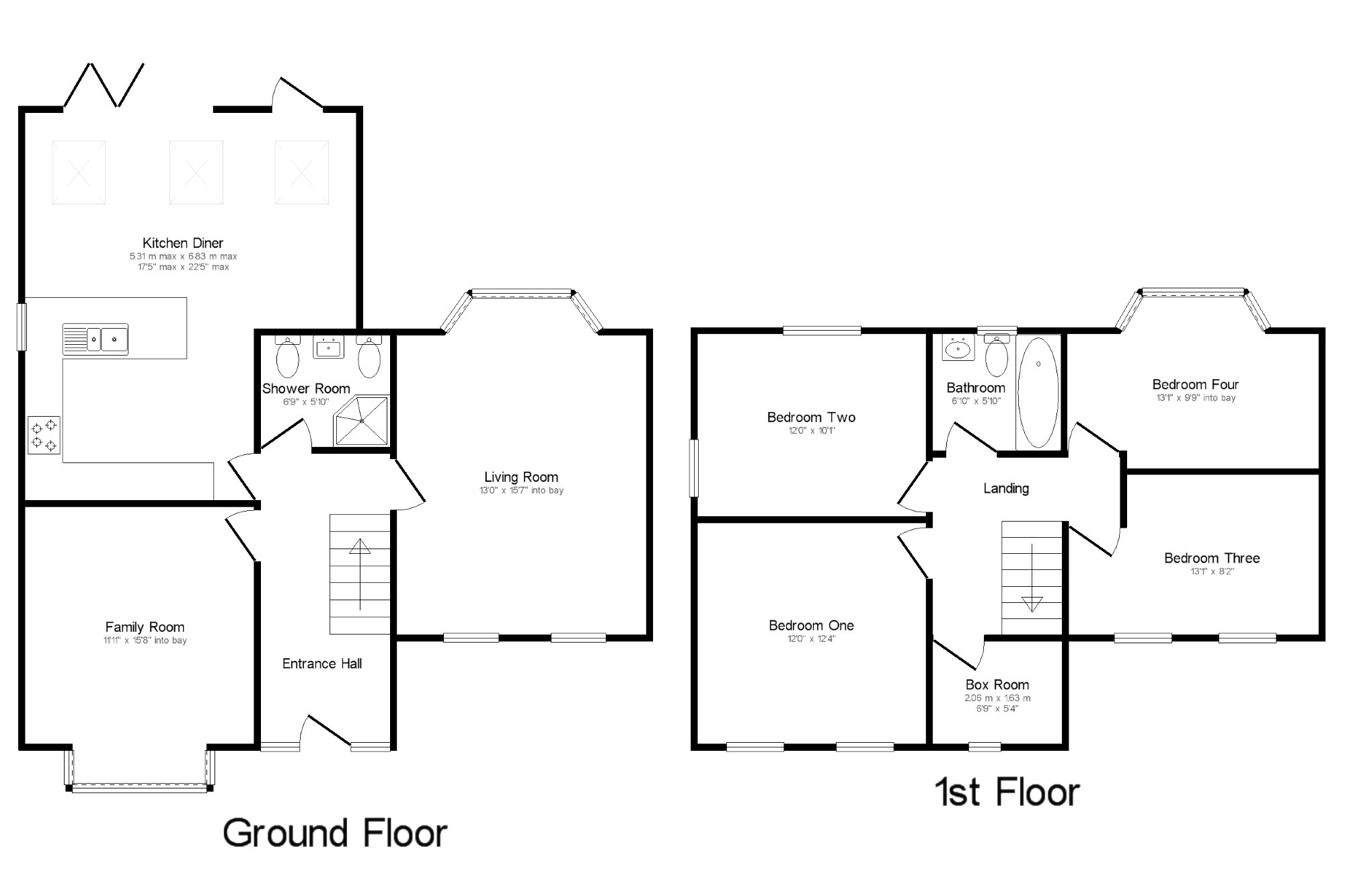Detached house for sale in Dursley GL11, 4 Bedroom
Quick Summary
- Property Type:
- Detached house
- Status:
- For sale
- Price
- £ 550,000
- Beds:
- 4
- Baths:
- 2
- Recepts:
- 2
- County
- Gloucestershire
- Town
- Dursley
- Outcode
- GL11
- Location
- Kingshill Road, Dursley GL11
- Marketed By:
- Chappell & Matthews - Thornbury
- Posted
- 2018-12-09
- GL11 Rating:
- More Info?
- Please contact Chappell & Matthews - Thornbury on 01454 437862 or Request Details
Property Description
Four bedroom detached family home with a very generous plot and planning for a three bedroom detached bungalow.
On approach to the house, you will find driveway access with parking for numerous vehicles. Inside you will be welcomed by an inviting and impressive entrance hall that allows access to the bay fronted family room, dual aspect living room with views over the front and rear gardens along with the extended kitchen diner which is the sociable hub of the home and offers a well equipped kitchen and the dining area has oak bi-fold doors allowing access to the stunning rear garden. There is also a handy shower room on the ground floor. The upper floor has four great size bedrooms, a family bathroom and box room / study. The rear garden is a wonderful space with lawned areas and allotment area. Planning permission has been granted for the construction of a detached three bedroom bungalow. Planning Ref. No: S.15/0594/ful
Entrance Hall x . Wooden front door. Wood framed stained glass windows facing the front. Radiator, tiled flooring, ceiling light, stairs rising to upper floor.
Living Room13' x 15'7" (3.96m x 4.75m). Dual aspect room with secondary glazed wood frame bay sash windows facing the rear overlooking the garden, secondary glazed wood frame sash windows to front. Radiator, wood burner with fireplace surround, carpeted flooring, picture rail, ceiling light.
Family Room11'11" x 15'8" (3.63m x 4.78m). Secondary glazed wood frame bay sash windows facing the front. Radiator, gas fire with surround, carpeted flooring, picture rail, ceiling light.
Kitchen Diner17'5" x 22'5" (5.3m x 6.83m). The kitchen comprises wall and base units with roll edge work surfaces, stainless steel double sink and drainer with mixer tap, tiled splashbacks, integrated oven, warmer draw, induction hob, stainless steel extractor, integrated dishwasher, integrated fridge, feature radiator, tiled flooring, ceiling light, The dining area offers bi-fold doors and further door opening onto the garden, Velux skylight windows, radiator and tiled flooring, plumbing and space for washing machine, space for dryer.
Shower Room6'9" x 5'10" (2.06m x 1.78m). Heated towel rail, tiled flooring, tiled walls, ceiling light. Low level WC, corner shower, wash hand basin, bidet, extractor fan.
Landing x . Loft access. Carpeted flooring, ceiling light.
Bedroom One12' x 12'4" (3.66m x 3.76m). Double bedroom; single glazed wood frame sash window facing the front. Radiator, carpeted flooring, a selection of fitted wardrobes, picture rail, ceiling light.
Bedroom Two12' x 10'1" (3.66m x 3.07m). Double bedroom; secondary glazed wood frame sash window facing the rear and side overlooking the garden. Radiator, carpeted flooring, picture rail, ceiling light.
Bedroom Three13'1" x 8'2" (3.99m x 2.5m). Double bedroom; secondary glazed wood frame sash window facing the front. Radiator, carpeted flooring, picture rail, ceiling light.
Bedroom Four13'1" x 9'9" (3.99m x 2.97m). Secondary glazed wood frame bay window facing the rear overlooking the garden. Radiator, carpeted flooring, picture rail, ceiling light.
Box Room / Study6'9" x 5'4" (2.06m x 1.63m). Single glazed wood frame window with stained glass facing the front. Carpeted flooring, ceiling light.
Bathroom6'10" x 5'10" (2.08m x 1.78m). Secondary glazed wood frame sash window with opaque glass facing the rear. Radiator, picture rail, part tiled walls, ceiling light. Low level WC, panelled bath, wash hand basin.
Property Location
Marketed by Chappell & Matthews - Thornbury
Disclaimer Property descriptions and related information displayed on this page are marketing materials provided by Chappell & Matthews - Thornbury. estateagents365.uk does not warrant or accept any responsibility for the accuracy or completeness of the property descriptions or related information provided here and they do not constitute property particulars. Please contact Chappell & Matthews - Thornbury for full details and further information.


