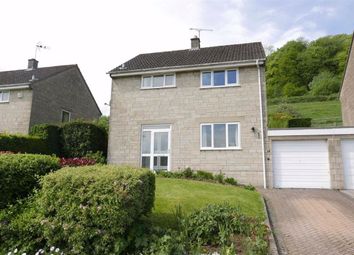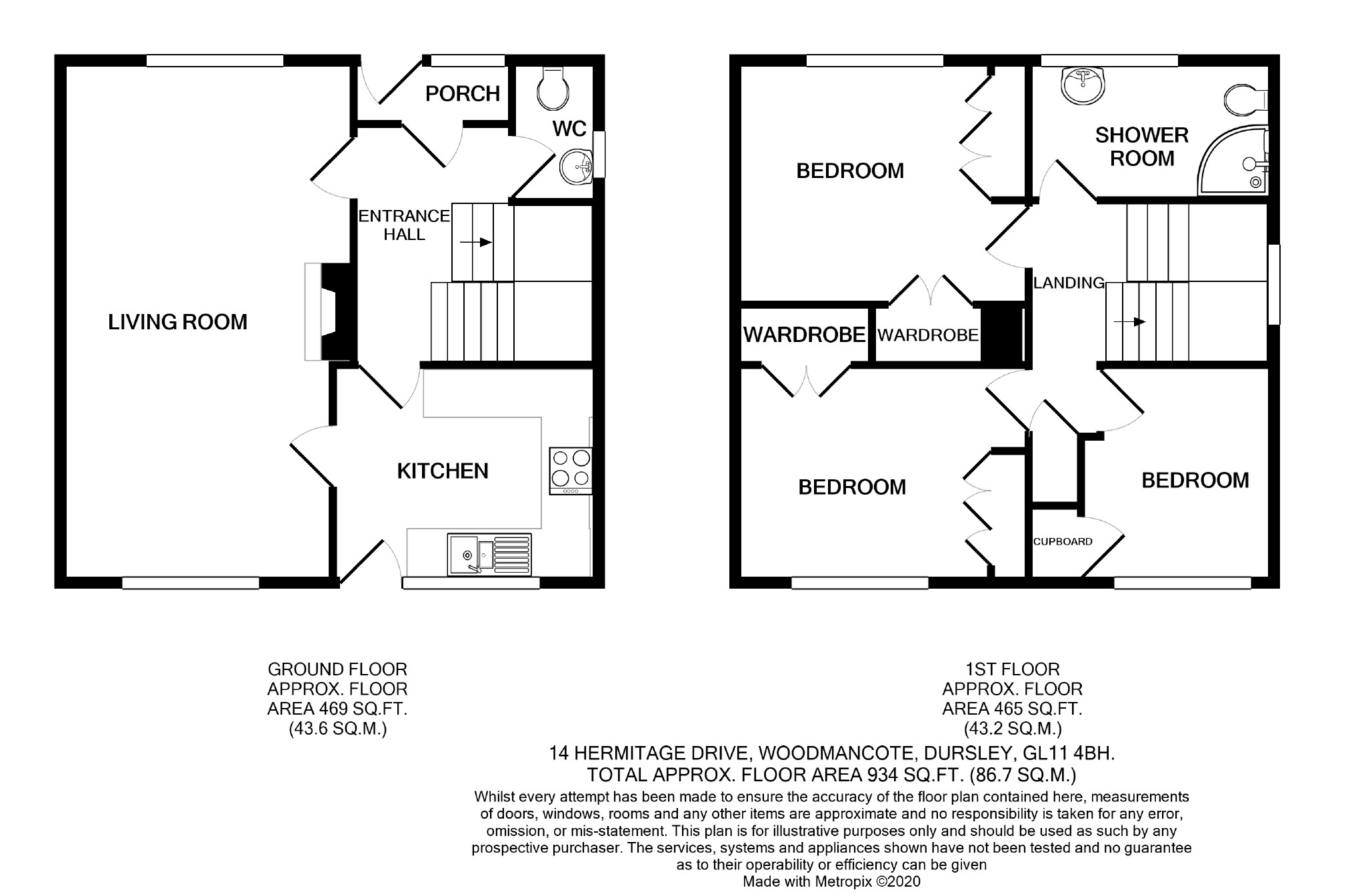Detached house for sale in Dursley GL11, 3 Bedroom
Quick Summary
- Property Type:
- Detached house
- Status:
- For sale
- Price
- £ 315,000
- Beds:
- 3
- Baths:
- 1
- Recepts:
- 1
- County
- Gloucestershire
- Town
- Dursley
- Outcode
- GL11
- Location
- Hermitage Drive, Dursley GL11
- Marketed By:
- Bennett Jones
- Posted
- 2024-04-01
- GL11 Rating:
- More Info?
- Please contact Bennett Jones on 01453 799551 or Request Details
Property Description
Spacious three bedroom link detached house - backing on to open fields with views
located in popular cul-de-sac on outskirts of town
entrance hall - cloakroom/wc - lounge/ dining room - spacious kitchen - shower room/ 2nd wc - three bedrooms - garage - off road parking - gas central heating - garden to front and rear - convenient for town centre - energy rating D
Description
The property was constructed approximately forty years ago by reputable local builders, Jotcham and Kendal Ltd. The house is accessed via entrance hall with stairs leading to first floor, there is a ground floor cloakroom/WC with a good size lounge/dining room and kitchen. On the first floor the landing leads to two double bedrooms along with single third bedroom and large shower room. The property has garden to both front and rear with the back garden overlooking fields and the wooded slops of Stinchcoombe Hill beyond. The property is an ideal family home and the location must be seen to be fully appreciated.
Situation
The property is situated in the extremely popular Hermitage Drive, which is in the Whiteway area of Dursley. The house overlooks Stinchcombe Hill and fields to the rear. Hermitage Drive is ideally located within a few minutes drive of the town centre and its facilities, which include a good range of local retailers, Sainsbury's supermarket, doctors and dentist surgeries along with bowling green and 18 hole golf course at Stinchcombe Hill. In the adjoining village of Cam can be found Tesco's supermarket and 'Park and Ride' railway station with regular services to Gloucester, Bristol and onward connections to the national rail network. The nearby A38 brings Junctions 13 and 14 of the M5 motorway within easy reach.
Directions
If travelling from Dursley town centre proceed in an easterly direction on the A4135, at the mini roundabout take the second exit to continue on the A4135 and continue for approximately one mile which passing the small green and play area on the left, and take a right hand turning into Hermitage Drive and follow the road up the incline passing the turning for Blackwells and proceed for approximately 80 meters and 14 Hermitage Drive will be found on the left hand side..
Accommodation
(Please note that our room sizes are quoted in metres to the nearest one hundredth of a metre on a wall to wall basis. The imperial equivalent (included in brackets) is only intended as an approximate guide).
Entrance Hall
Having stairs to first floor, radiator and under stair cupboard
Cloakroom
Having low level wc, wash hand basin and double glazed window.
Lounge/Dining Room (3.93m x 3.56m (12'11" x 11'8"))
Having wood fire surround, double glazed windows to front and rear, two radiators, two wall light points.
Kitchen (3.29m x 2.71m (10'10" x 8'11"))
Having a range of wall and base units, integrated hob with cooker hood over. Built in oven, stainless steel one and a half bowl single drainer sink unit, double radiator, double glazed door and window to rear.
On The First Floor
Landing
Double glazed window, airing cupboard and access to loft.
Bedroom One (3.66m (narrowing to 3.07m) x 3.06m (12'0" ( narrowing to 10'1" x 10'0"))
Having double fitted wardrobe and further built-in-wardrobe, double glazed window with views and radiator.
Bedroom Two (3.7m narrowing to (3.09m) x 2.73m (12'2" narrowing to ( 10'2" x 8'11"))
Having range of wardrobes, radiator and double glazed window.
Bedroom Three (2.72m x 2.27m (8'11" x 7'5"))
Having double glazed window to rear, built-in wardrobe and radiator.
Shower Room
Being of a good size with large shower cubical with mixer shower, wc, wash hand basin, stainless steel ladder towel rail, extensively tiled floor and walls.
Externally
To the front of the property the garden is laid to lawn with a range of shrubs a block paved drive with tandem parking for two cars leads to attached garage 4.97m x 2.39m. A pedestrian gate and path provides access to the rear garden where there are two garden sheds. The rear garden is terraced and extensively laid to lawn and enclosed to the sides by conifers hedging with open views to the rear over fields and the wooded slopes of Stinchcombe Hill beyond.
Agents Note
All mains services are understood to be connected, gas central heating.
Council tax band - D £2022.31 at time of instruction.
Tenure- Freehold to be confirmed.
Energy rating - D
Financial Services
We may offer prospective purchasers' financial advice in order to assist the progress of the sale. Bennett Jones Partnership introduces only to Kingsbridge Independent Mortgage Advice and if so, may be paid an introductory commission which averages £128.00.
Viewing
By appointment with the owner's sole agents as over.
Misrepresentation act 1967. Messrs. Bennett Jones for themselves and for the Vendors of this property whose agents they are, give notice that: All statements contained in their particulars as to this property are made without responsibility on the part of the Agents or Vendors. None of the statements contained in their particulars as to this property is to be relied on as a statement or representation of fact. Any intending purchasers must satisfy himself by inspection or otherwise as to the correctness of the statements contained in these particulars. The Vendors do not make or give and neither the Agents nor any person in their employment has any authority to make or give any representation or warranty whatever in relation to this property.
Property Location
Marketed by Bennett Jones
Disclaimer Property descriptions and related information displayed on this page are marketing materials provided by Bennett Jones. estateagents365.uk does not warrant or accept any responsibility for the accuracy or completeness of the property descriptions or related information provided here and they do not constitute property particulars. Please contact Bennett Jones for full details and further information.


