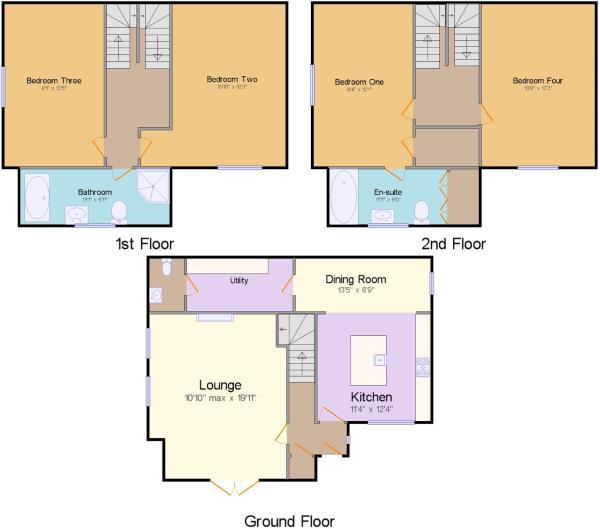Detached house for sale in Dursley GL11, 4 Bedroom
Quick Summary
- Property Type:
- Detached house
- Status:
- For sale
- Price
- £ 300,000
- Beds:
- 4
- Baths:
- 2
- Recepts:
- 1
- County
- Gloucestershire
- Town
- Dursley
- Outcode
- GL11
- Location
- Rowley, Cam, Dursley GL11
- Marketed By:
- Gloucestershire Property Online
- Posted
- 2019-02-08
- GL11 Rating:
- More Info?
- Please contact Gloucestershire Property Online on 01453 571040 or Request Details
Property Description
Chain free! A beautiful period cottage located in Dursley, conveniently close to the town centre and M5. The property has been renovated throughout and the accommodation comprises entrance hall, kitchen/ dining room, utility, cloakroom, sitting room, 4 bedrooms with ensuite to master and a bathroom. Outside there is a courtyard garden and other benefits include garage and parking, UPVC double glazed windows and gas central heating.
Entrance Hall
Stairs to 1st floor, engineered oak flooring, built in cupboard, radiator, door to -
Sitting Room (3.30m x 6.10m (10'10 x 20'))
Two UPVC double glazed window to side and French doors to front, engineered oak flooring, built in cupboard and shelving, multi fuel burner.
Kitchen / Dining Room (6.32m x 3.48m (20'9 x 11'5))
UPVC double glazed windows to front and side, two radiators, range of matching wall and base units, Belfast sink, built in fridge, built in dishwasher, gas cooker point, with extractor fan, door to -
Utility (2.51m x 2.03m (8'3 x 6'8))
UPVC double glazed window to rear, radiator, wall mounted boiler, sink and work top, door to -
Cloakroom
UPVC double glazed window to rear, wc, wash basin and radiator.
1st Floor Landing
Stairs to 2nd floor, door to -
Bedroom (3.71m x 4.27m (12'2 x 14'))
UPVC double glazed window to front, fireplace, radiator, eaves storage.
Bedroom (2.46m x 3.76m (8'1 x 12'4))
UPVC double glazed to side, radiator.
Bathroom
UPVC double glazed window to front, wc, pedestal wash basin, roll top bath, shower cubicle, radiator.
2nd Floor Landing
Velux, door to -
Bedroom (3.71m x 2.62m (12'2 x 8'7))
UPVC double glazed window to side, radiator, built in wardrobe, door to -
Ensuite
UPVC double glazed window to front, wc, pedestal wash basin, roll top bath, radiator, built in cupboard.
Bedroom (3.71m x 3.25m (12'2 x 10'8))
UPVC double glazed window to front, fireplace, radiator, built in wardrobe.
Outside
Fenced and enclosed courtyard garden.
Garage And Parking
Garage with up and over door
Parking for 2 cars
Cellar
Location
The property is ideally located with a few minutes walk from Rednock Secondary School and within the easy reach of Cam with Tesco's superstore and local amenities and the bustling town centre of Dursley with its full range of day to day amenities. Communications are excellent via the A38 and M4/M5 motorway making this the ideal commuting point to the larger centres of Bristol, Gloucester and Cheltenham and there is main line train station at Box Road, Cam serving Bristol and London Paddington via Gloucester
Property Location
Marketed by Gloucestershire Property Online
Disclaimer Property descriptions and related information displayed on this page are marketing materials provided by Gloucestershire Property Online. estateagents365.uk does not warrant or accept any responsibility for the accuracy or completeness of the property descriptions or related information provided here and they do not constitute property particulars. Please contact Gloucestershire Property Online for full details and further information.


