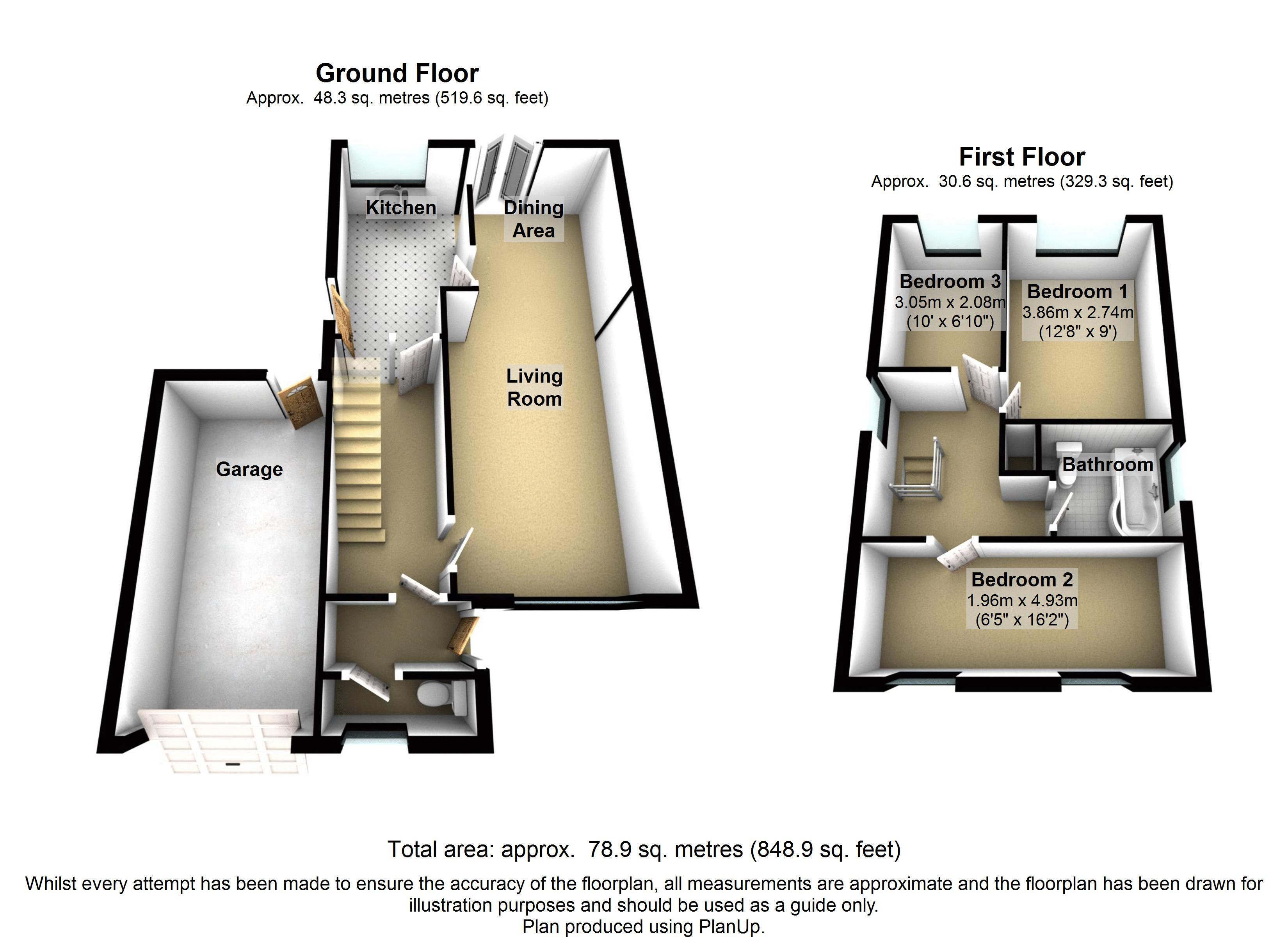Detached house for sale in Dunstable LU6, 3 Bedroom
Quick Summary
- Property Type:
- Detached house
- Status:
- For sale
- Price
- £ 420,000
- Beds:
- 3
- Baths:
- 1
- Recepts:
- 1
- County
- Bedfordshire
- Town
- Dunstable
- Outcode
- LU6
- Location
- May Close, Eaton Bray, Bedfordshire LU6
- Marketed By:
- Giblin Property Limited
- Posted
- 2024-04-30
- LU6 Rating:
- More Info?
- Please contact Giblin Property Limited on 01525 204038 or Request Details
Property Description
Beds village - small cul-de-sac - 3 bedroom detached - 26' lounge/diner - cloakroom/WC - re-fitted bathroom - garage & driveway
Giblin Property are delighted to bring to the market this beautiful family home situated centrally in the village of Eaton Bray. The property offers a contemporary feel throughout with oak flooring and oak doors and a stunning landscaped rear garden. No onward chain.
Entrance Hall
Half glazed entrance door, inset ceiling light, oak door to cloakroom/WC and part glazed oak door to entrance hall, oak flooring.
Cloakroom/WC
UPVC window to front, fitted with a contemporary white suite comprising; Low level WC with hidden cistern, hand basin with chrome mixer tap inset into vanity unit, chrome heated towel rail, inset light to ceiling, wall mounted illuminated mirror, porcelain tiles to floor and walls.
Hall
Stairs rising to first floor with contemporary chrome and wood banister, part glazed oak door to living room, part glazed oak door to kitchen, oak flooring, inset lights to ceiling, vertical radiator.
Kitchen (12' 7'' x 7' 11'' (3.83m x 2.41m))
UPVC window to rear, fitted with a range of floor and wall mounted units and drawers with complementary 'Iroko' wooden worktops, inset 'Franke' one and a half bowl sink unit with 'ise' hot tap, 'Franke' tri flow tap and 'ise' waste disposal unit, 'Baumatic' five ring gas hob and double electric oven with overhead stainless steel extractor fan, spaces and plumbing for washing machine and dishwasher, space for fridge/freezer, ceramic tiled flooring, part tiled walls, part glazed UPVC door to side, oak door to dining area, LED remote controlled low level lighting, radiator.
Living/Dining Room (26' 0'' x 10' 2'' max (7.92m x 3.10m))
UPVC window to front, solid oak flooring, TV aerial point, dining area with UPVC French doors to garden, oak doors to kitchen and hallway, LED low level remote control lighting, vertical radiators.
First Floor - Landing
UPVC window to side, airing cupboard, access to part-boarded loft space with loft ladder, doors to all rooms, remote controlled LED low level lighting.
Bedroom One (12' 8'' x 8' 11'' (3.86m x 2.72m))
UPVC window to rear, oak flooring, vertical radiator.
Bedroom Two (16' 2'' x 6' 5'' (4.92m x 1.95m))
Two UPVC windows to front, oak flooring, vertical radiator.
Bedroom Three (10' 0'' x 6' 10'' (3.05m x 2.08m))
UPVC window to rear, oak flooring, vertical radiator.
Bathroom (7' 3'' x 5' 9'' (2.21m x 1.75m))
Window to side aspect, fitted with a contemporary white 'Roca' suite comprising; 'P' shaped 'Carronite' auto-fill bath with 'Aqualisa Ilux' remote controlled power shower over and glass shower screen door, basin inset into vanity unit with single mixer tap, low level WC, wall mounted LED mirrored cabinet and shaver point, porcelain tiled walls, 'Amtico' flooring, dual fuel chrome heated towel rail.
Outside - Rear Garden
The rear garden has been landscaped with minimal maintenance in mind featuring ornamental trees and mature shrubs, an elevated tiled patio with decking to side and bamboo fencing to side, steps lead down to a slate tiled path which leads to a further paved patio to one corner, the rest of the garden is laid mainly to slate chippings and a central pond, surrounded by timber fence panels. Timber unit for wheelie bin storage. Gated access to front, personal door to garage, outside lighting, outside water tap.
Garage
Attached single garage with up and over door to front, power and light, door to rear garden.
Front
Driveway to garage, slate tiled front garden.
Property Location
Marketed by Giblin Property Limited
Disclaimer Property descriptions and related information displayed on this page are marketing materials provided by Giblin Property Limited. estateagents365.uk does not warrant or accept any responsibility for the accuracy or completeness of the property descriptions or related information provided here and they do not constitute property particulars. Please contact Giblin Property Limited for full details and further information.


