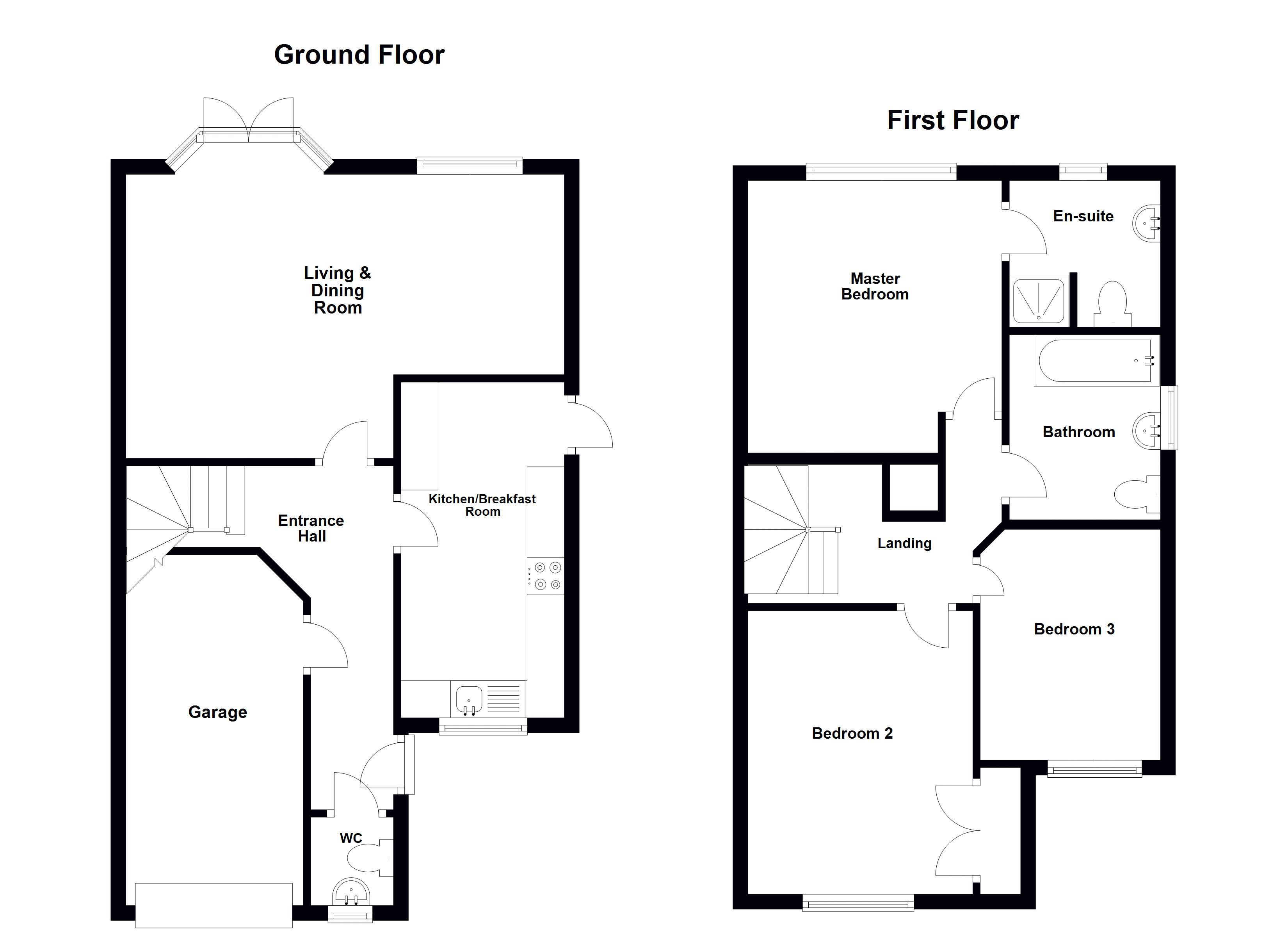Detached house for sale in Dunstable LU5, 3 Bedroom
Quick Summary
- Property Type:
- Detached house
- Status:
- For sale
- Price
- £ 367,500
- Beds:
- 3
- Baths:
- 2
- Recepts:
- 2
- County
- Bedfordshire
- Town
- Dunstable
- Outcode
- LU5
- Location
- Randall Drive, Toddington, Dunstable LU5
- Marketed By:
- Local Agent Network
- Posted
- 2024-04-30
- LU5 Rating:
- More Info?
- Please contact Local Agent Network on 01525 213049 or Request Details
Property Description
Built by Crest Homes a number of years ago in their very popular 'Pentland' style that gives great family living. There is an integrated garage which allows for a generous first floor space giving three good sized bedrooms plus an ensuite to the master and a family bathroom.
On the ground floor is an 'L' shaped entrance hall, cloakroom, kitchen/breakfast room and a light living & dining room with double doors out to the private rear garden. To the front is a double width driveway.
This property has just been internally redecorated throughiut and has new carpets.
There is no upper chain so perfect for a keen buyer looking for an easy move.
Call the team at Local Agent Network on to book your appointment to view.
General
The L shaped entrance hall has the carpeted staircase that rises up to the 1st floor landing. From the hallway is the personal door that takes you into the garage - this would be perfect for conversion into a room if required, many houses along Randall Drive have done this conversion but it may be subject to consent.
The Living/Dining Room 18'8" x 12'3" is a light room which has a gas fire set into an 'Adams' styled surround with a marble inset and hearth. The double doors leading out the rear garden are set into a glazed bay and there is a further window facing to the rear.
The kitchen/Breakfast Room (14'7" x 6'9") is fitted with a range of floor and wall cabinets having work surfaces over and incorporating the gas hob and the stainless steel sink unit. There is also a double oven and extractor unit plus under counter space for 3 white goods. Door to the rear takes you out to the gated side path.
The Cloakroom is fitted with a wash basin and WC.
First Floor Landing has an airing cupboard and access to the loft space.
The Master Bedroom (12'6" x 11'8") enjoys an open aspect to the rear and has a private Ensuite which has a tiled shower enclosure, wash basin and WC.
Bedroom Two (12'3" x 9'7") has a vaulted ceiling which really emphasises the feeling of space in this room and there is a fitted wardrobe.
Bedroom Three is also a good size and faces to the front.
The Bathroom has a panelled bath with shower over, wash basin and WC.
Externally: To the front is a double width driveway giving off road parking for 2 cars yet still giving a lawned area edged with a mature hedge and tree.
Gated access is to the side and leads into the Rear Garden that is fully enclosed with panel fencing and enjoys a good level of privacy and it backs onto the allotments of the Glebe (grassed park and adjacent countryside). There are mature trees and shrubs plus a paved patio.
Property Location
Marketed by Local Agent Network
Disclaimer Property descriptions and related information displayed on this page are marketing materials provided by Local Agent Network. estateagents365.uk does not warrant or accept any responsibility for the accuracy or completeness of the property descriptions or related information provided here and they do not constitute property particulars. Please contact Local Agent Network for full details and further information.


