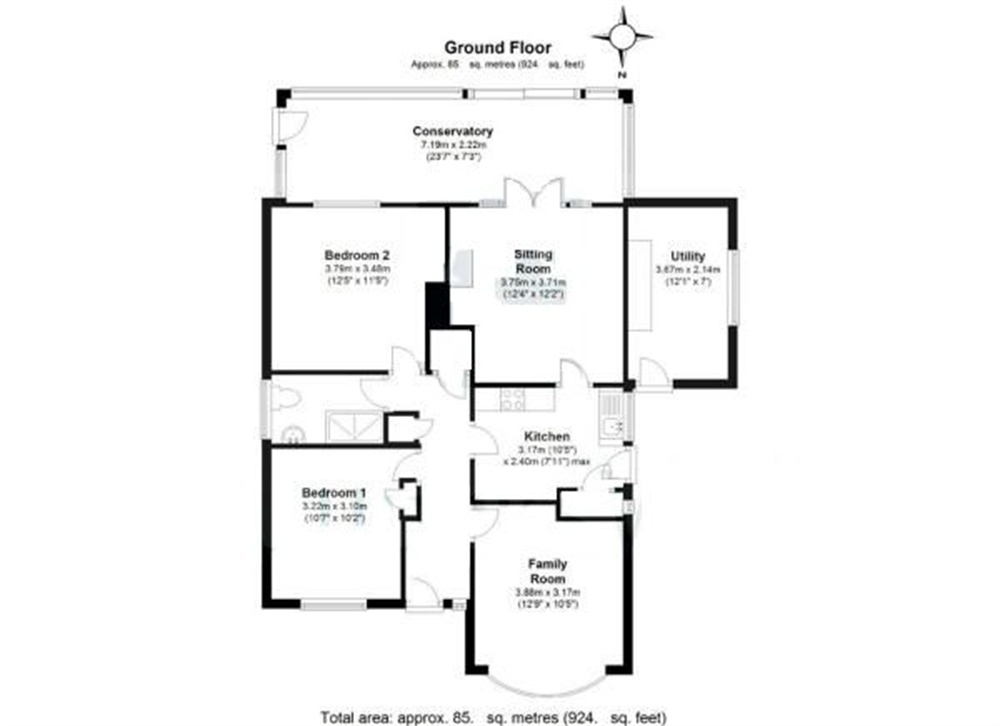Detached house for sale in Dunmow CM6, 3 Bedroom
Quick Summary
- Property Type:
- Detached house
- Status:
- For sale
- Price
- £ 425,000
- Beds:
- 3
- County
- Essex
- Town
- Dunmow
- Outcode
- CM6
- Location
- High Fields, Dunmow CM6
- Marketed By:
- Daniel Brewer
- Posted
- 2018-10-22
- CM6 Rating:
- More Info?
- Please contact Daniel Brewer on 01371 829083 or Request Details
Property Description
Key features:
- No Onward Chain
- Potential To Extend (stp)
- Three Bedroom Detached Bungalow
- Fitted Kitchen
- Living Room
- Sun Room
- Large Rear Garden
- Ample Driveway Parking
- Sought After Location
- Easy Access To Local Amenities
Full description:
Daniel Brewer are pleased to offer this well proportioned three bedroom detached bungalow situated on one of Great Dunmow's most sought after residential roads. The accommodation in brief offers a fitted kitchen, living room, sun room, three bedrooms and a shower room. Further benefits include potential to extend (stp) ample driveway parking and a south facing rear garden of approximately 100''.
Accommodation
Entrance Hall
Via UPVC partly glazed front door:- Vinyl flooring, wall mounted thermostat, ceiling light point, various power outlets, built in storage cupboard, loft access. Doors leading to:-
Fitted Kitchen
10' 3" x 7' (3.12m x 2.13m) Fitted with a range of eye and base level units with granite effect working surfaces over, tiled splash backs, built in larder cupboard, inset sink and drainer and unit, free standing cooker with extractor over, space for fridge, ceiling light point, tiled flooring. Door leading to:-
Living Room
12' 2" x 12' 1" (3.71m x 3.68m) Ceiling light point, gas fireplace with tiled hearth and red brick surround, carpeted flooring, various power outlets, radiator. French doors leading to:-
Sun Room
23' 5" x 7' 2" (7.14m x 2.18m) Of timber and UPVC construction with windows to multiple aspects, carpeted flooring, radiator, power outlets. Glazed door to side, sliding patio doors leading to garden.
Bedroom One
12' 1" x 11' 4" (3.68m x 3.45m) Window to rear aspect, radiator, carpeted flooring, various power outlets, coving to ceiling.
Bedroom Two
10' 4" x 9' 9" (3.15m x 2.97m) Bay window to front aspect, carpeted flooring, ceiling light point, coving to ceiling, various power outlets.
Bedroom Three
10' 3" x 8' 9" (3.12m x 2.67m) Window to front aspect, radiator, carpeted flooring, built in storage cupboard, ceiling light point.
Shower Room
Fitted with a three piece suite comprising:- Double shower unit enclosed by glazed s screens, low level WC, vanity mounted wash hand basin. Part tiled, inset down lighters, opaque window to side aspect.
Outside
Externally the property does not fail to impress, offing a plot of approximately 0.16 of an acre in total with off street parking to the front and driveway to one side leading to a car port and utility room. The rear garden itself extends to about 100 ft. In length combining lawns, patio, vegetable plots, a variety of plants and shrubs, etc, further more there are various garden sheds and timber framed summer house.
Property Location
Marketed by Daniel Brewer
Disclaimer Property descriptions and related information displayed on this page are marketing materials provided by Daniel Brewer. estateagents365.uk does not warrant or accept any responsibility for the accuracy or completeness of the property descriptions or related information provided here and they do not constitute property particulars. Please contact Daniel Brewer for full details and further information.


