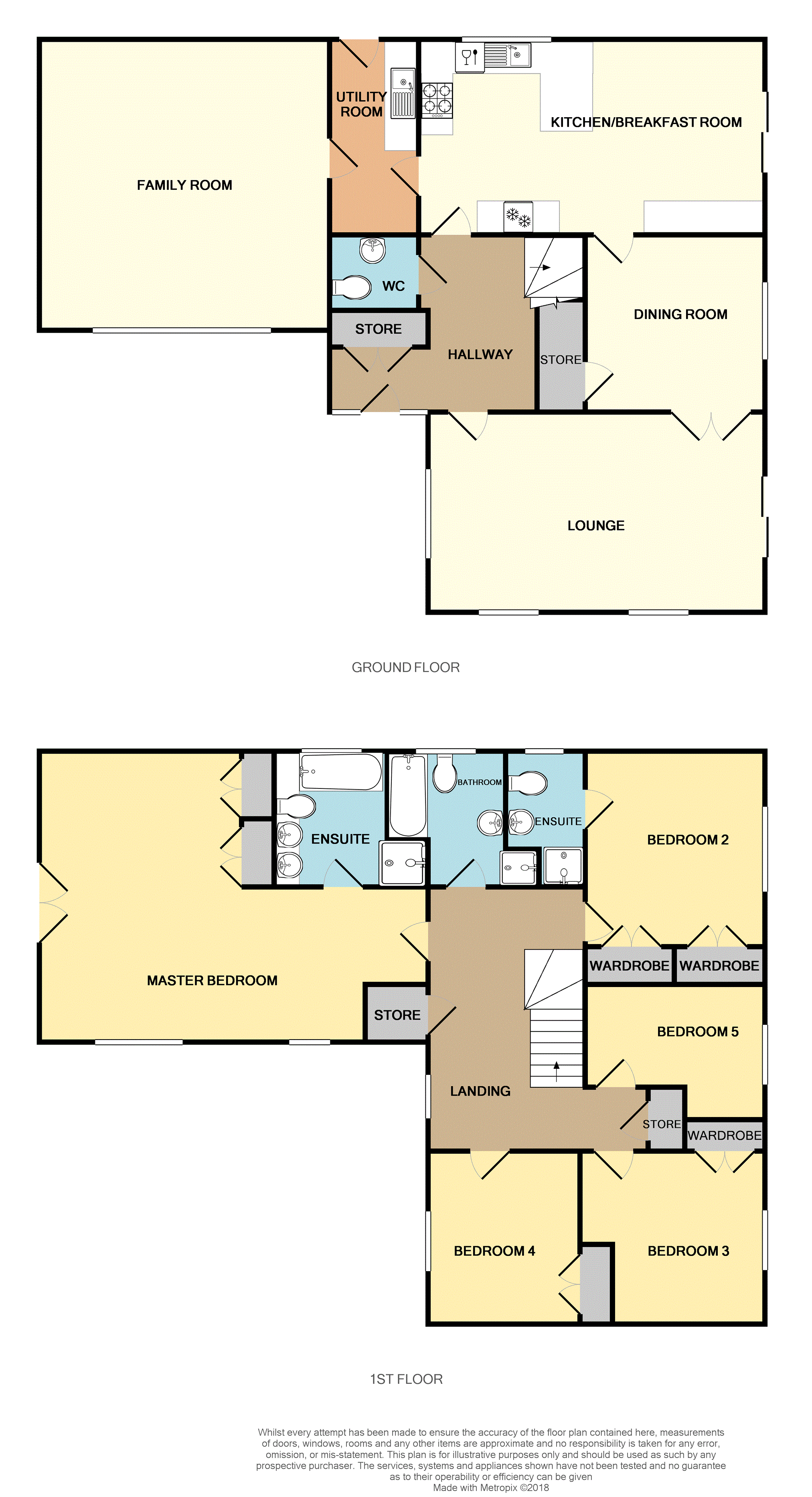Detached house for sale in Dunblane FK15, 5 Bedroom
Quick Summary
- Property Type:
- Detached house
- Status:
- For sale
- Price
- £ 325,000
- Beds:
- 5
- Baths:
- 1
- Recepts:
- 3
- County
- Stirling
- Town
- Dunblane
- Outcode
- FK15
- Location
- Sheriffmuir Close, Greenloaning Dunblane FK15
- Marketed By:
- Purplebricks, Head Office
- Posted
- 2024-05-13
- FK15 Rating:
- More Info?
- Please contact Purplebricks, Head Office on 0121 721 9601 or Request Details
Property Description
Enjoying an enviable position within a highly desirable cul de sac location. This impressive, converted, five-bedroom detached property offers a wonderful family home. Constructed by Westpoint Homes in the Beeches development in Greenloaning, the subjects offer versatile and flexible accommodation formed over two levels and benefits from neutral décor which is enhanced by the flowing light throughout. This home of considerable size which may offer particular appeal to the larger family and also offers easy access for the less mobile comprises three fine public rooms, five bedrooms (two EnSuite), kitchen/breakfast room, utility room, family bathroom and downstairs cloakroom.
Externally there is a double mono blocked driveway, laid to lawn gardens to front whilst attention is drawn to the large tiered rear garden with timber decked patio and lawn which are a great place for all the family to enjoy.
Other points of interest include double glazing, central heating and Solar panels feed energy into the hot water system, further enhancing the property’s energy efficiency.
Greenloaning is a small village within the Perthshire countryside and lies between Dunblane and Blackford. The main A9 road network provides excellent commuting to the business centres across the central belt of Scotland. There is a primary school in the neighbouring village of Braco and secondary schools are in Crieff, Auchterarder and Dunblane. Dunblane is just a short drive away and offers easy access to Stirling (12 minutes), Edinburgh and Glasgow (each 45 minutes away) with its railway links as well as a variety of artisan shops, restaurants and cafes.
** Note to Solicitors ***
All formal offers should be emailed in the first instance .
Should your client's offer be accepted, please then send the Principle offer directly to the seller's solicitor upon receipt of the Notification of Proposed Sale which will be emailed to you.
Hallway
A welcoming hallway allows access to the lower level accommodation and is laid with laminate flooring. There is useful storage and a cloakroom off. A carpeted staircase leads to the upper level accommodation.
Lounge
12'6"x21'1"
An impressive room with triple aspect and patio doors leading to the rear gardens. The room offers ample space for freestanding furniture and is laid with carpeted flooring.
Family Room
18'3"x18'2"
A versatile room which has been converted from the previous garage. A large picture window provides an abundance of natural flowing light and the room is laid with carpeted flooring.
Dining Room
11'1"x11'3"
A formal dining room accessed from the lounge via French doors and the kitchen/breakfast room. There is a useful storage cupboard and the room is laid with carpeted flooring.
Kitchen/Breakfast
12'3"x21'8"
An undoubted highlight within this wonderful family home. The kitchen is complete with a range of contemporary base and wall mounted units, contrasting worktop and breakfast bar. Integrated appliances include a fridge/freezer, dishwasher, oven and gas hob. The breakfast area has a patio door providing access to the rear garden.
Utility Room
11'6"x5'7"
Plumbed for washing machine etc and providing external access.
Landing
Providing access to the upper level accommodation. There are dual storage cupboards and carpeted flooring.
Master Bedroom
18'x24'(Widest points)
A truly impressive room with dual aspect and Juliet balcony. There is a superb EnSuite bathroom with his and hers sinks, shower cubicle and bath. The room further benefits from dual inbuilt wardrobes and is laid with carpeted flooring.
Bedroom Two
12'4"x11'6"
A double sized bedroom with window overlooking the property rear. The room further benefits from and EnSuite shower room, dual inbuilt wardrobes and is laid with carpeted flooring.
Bedroom Three
10'9"x11'6"
A double sized bedroom with window overlooking the property rear. The room further benefits from an inbuilt wardrobe and is laid with carpeted flooring.
Bedroom Four
10'9"x9'2"
A double sized bedroom with window overlooking the property front. The room further benefits from an inbuilt wardrobe and is laid with carpeted flooring.
Bedroom Five
7'11"x11'6"(Widest points)
A generous sized bedroom with window overlooking the property rear. The room is laid with carpeted flooring.
Bathroom
8'5"x7'4"
A family bathroom complete with three piece white bathroom suite and separate shower cubicle.
Property Location
Marketed by Purplebricks, Head Office
Disclaimer Property descriptions and related information displayed on this page are marketing materials provided by Purplebricks, Head Office. estateagents365.uk does not warrant or accept any responsibility for the accuracy or completeness of the property descriptions or related information provided here and they do not constitute property particulars. Please contact Purplebricks, Head Office for full details and further information.


