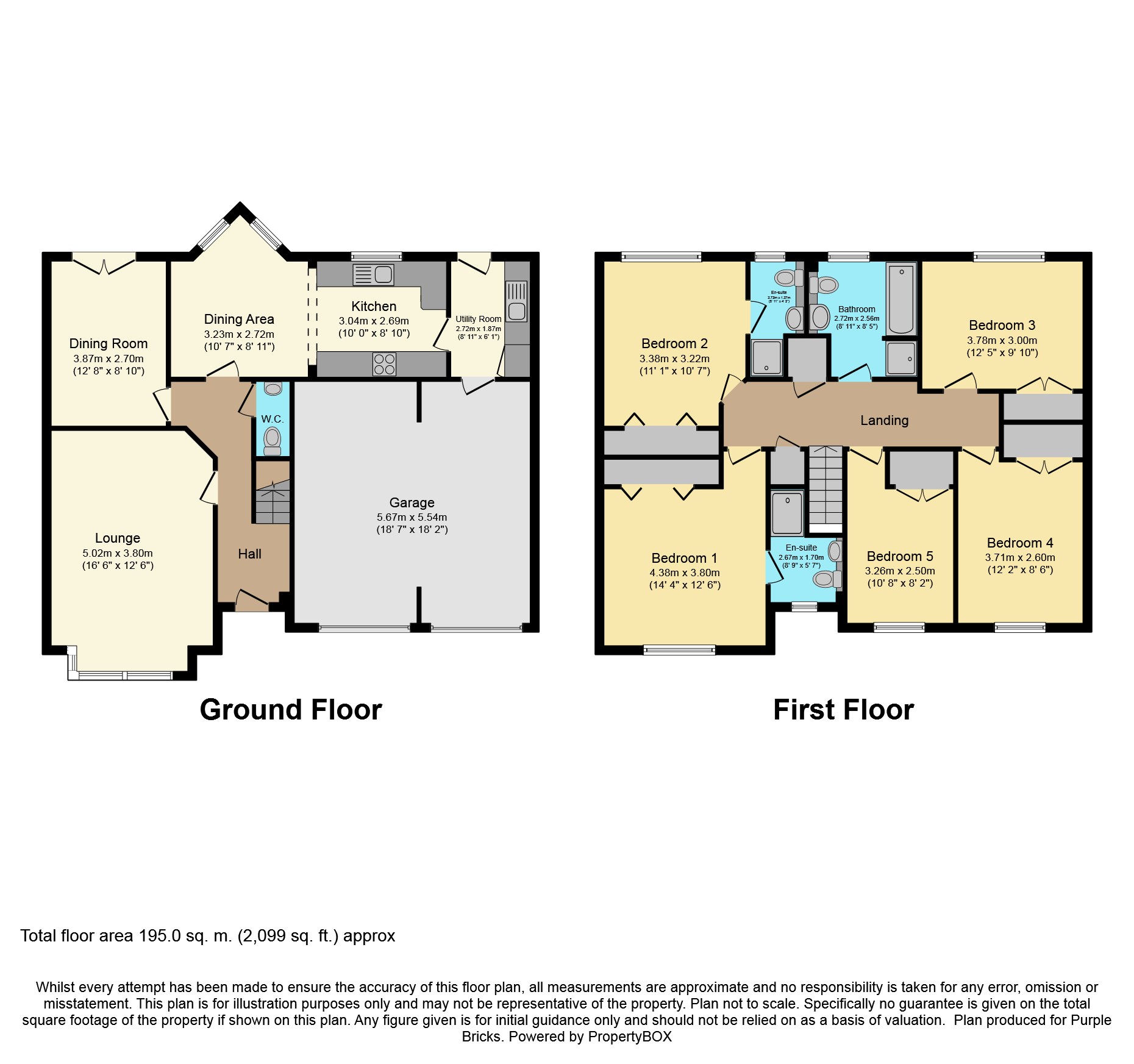Detached house for sale in Dumbarton G82, 5 Bedroom
Quick Summary
- Property Type:
- Detached house
- Status:
- For sale
- Price
- £ 310,000
- Beds:
- 5
- Baths:
- 1
- Recepts:
- 2
- County
- West Dunbartonshire
- Town
- Dumbarton
- Outcode
- G82
- Location
- Glen Artney Road, Dumbarton G82
- Marketed By:
- Purplebricks, Head Office
- Posted
- 2024-04-05
- G82 Rating:
- More Info?
- Please contact Purplebricks, Head Office on 024 7511 8874 or Request Details
Property Description
Presented to the market is this 5 bedroom modern detached property. The Hyden, built by Walker Homes, is in a prime location within the sought-after Lomond Gate Development. The property is perfect for families being within easy reach of both primary and secondary schools and is close to supermarkets and major commuting hubs including train stations and Glasgow Airport.
The property is in excellent condition and boasts spacious accommodation. To the ground floor there is a hallway with a wc. The lounge is to the front of the property, this is an excellent sized room with ample space for a range of furniture. To the rear is a spacious kitchen diner which is fitted with a range of both wall and floor mounted units with co-ordinating worktop space, a tiled splash back, a built-in gas hob with an extractor hood, a double electric oven as well as an integrated dishwasher, fridge and freezer. A utility room is fitted with a range of storage units and plumbing for a washing machine. Completing the lower level is a further reception room (currently being used as a formal dining room) with patio doors leading to the garden. The master bedroom is an excellent size with built in wardrobes and an en-suite shower room with vanity units. Bedroom two is also an excellent sized double with fitted wardrobes and a further en-suite shower room. There are three further double bedrooms all with fitted wardrobes. Finally, there is a family bathroom which is fitted with vanity units and comprises a four-piece white suite of wc, wash hand basin, bath and shower cubicle.
Further enhancements include fully serviced gas central heating and double glazing throughout.
Externally there are fully enclosed landscaped gardens to the rear with an external tap and outdoor electric sockets. There is a driveway to the front providing off street parking for two vehicles, this leads to a double integral garage with internal access via a fire door from the utility room.
Property Location
Marketed by Purplebricks, Head Office
Disclaimer Property descriptions and related information displayed on this page are marketing materials provided by Purplebricks, Head Office. estateagents365.uk does not warrant or accept any responsibility for the accuracy or completeness of the property descriptions or related information provided here and they do not constitute property particulars. Please contact Purplebricks, Head Office for full details and further information.


