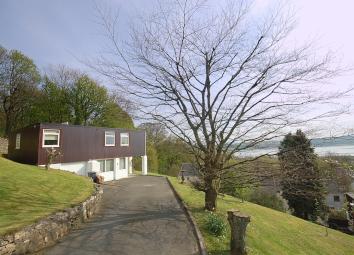Detached house for sale in Dumbarton G82, 4 Bedroom
Quick Summary
- Property Type:
- Detached house
- Status:
- For sale
- Price
- £ 215,000
- Beds:
- 4
- Baths:
- 1
- Recepts:
- 1
- County
- West Dunbartonshire
- Town
- Dumbarton
- Outcode
- G82
- Location
- Milton Hill, Milton, Dumbarton G82
- Marketed By:
- Caledonia Bureau
- Posted
- 2024-04-28
- G82 Rating:
- More Info?
- Please contact Caledonia Bureau on 0141 376 9475 or Request Details
Property Description
Main description Boasting spectacular views over to the Clyde from arguably, the finest plot within a much admired landscaped hillside development, is this Canadian Style detached villa which offers a flexible layout of family accommodation which must be viewed to be appreciated.
The well laid out apartments are well presented and generously proportioned - laid out over two levels comprising Hall with W.C / Cloakroom and Utility / Store off and a well proportioned ground floor family room can be found off ideal for potential use as a lower level fourth double bedroom.
Stairs lead up to the first floor landing which offers access to storage facilities, three further double bedrooms, the family bathroom, fitted galley style kitchen and, of course, the magnificent, well appointed, light and bright 29ft front facing Lounge / Dining room which has full length windows portraying superb panoramic aspects over to the Clyde and beyond to be enjoyed throughout all seasons.
Further features include the rare addition of a tandem garage with power and light installed accessed from a long tarmac driveway at the side, double glazing, gas central heating, balcony off the kitchen on the upper level ideal for al-fresco dining and entertaining with views to front and the woodland at the side. A compact rockery area can also be found at the side and well maintained communal lawned gardens surround the development in general creating a pleasing location for all residents to savour and cherish. Some minor upgrading is required which has been reflected in the attractive asking price however, the agents anticipate a great response from their marketing endeavours and urge potential viewers to visit early to avoid missing out.
Access to Dumbarton, Clydebank, The Erskine Bridge and Loch Lomond is eased via established road networks and a wide array of shops and amenities are easily accessable via the main road at the foot of the hill.
Hall 13' 3" x 4' 11" (4.04m x 1.5m)
family / bedroom four 13' 3" x 11' 11" (4.04m x 3.63m)
W.C/cloakroom 7' 3" x 2' 11" (2.21m x 0.89m)
utility room 7' 3" x 5' 5" (2.21m x 1.65m)
lounge / dining room 29' 10" x 13' 6" (9.09m x 4.11m)
kitchen 9' 0" x 7' 5" (2.74m x 2.26m)
bedroom one 13' 2" x 8' 9" (4.01m x 2.67m)
bedroom two 13' 2" x 9' 4" (4.01m x 2.84m)
bedroom three 14' 0" x 9' 5" (4.27m x 2.87m)
bathroom 6' 9" x 5' 5" (2.06m x 1.65m)
tandem garage
Property Location
Marketed by Caledonia Bureau
Disclaimer Property descriptions and related information displayed on this page are marketing materials provided by Caledonia Bureau. estateagents365.uk does not warrant or accept any responsibility for the accuracy or completeness of the property descriptions or related information provided here and they do not constitute property particulars. Please contact Caledonia Bureau for full details and further information.


