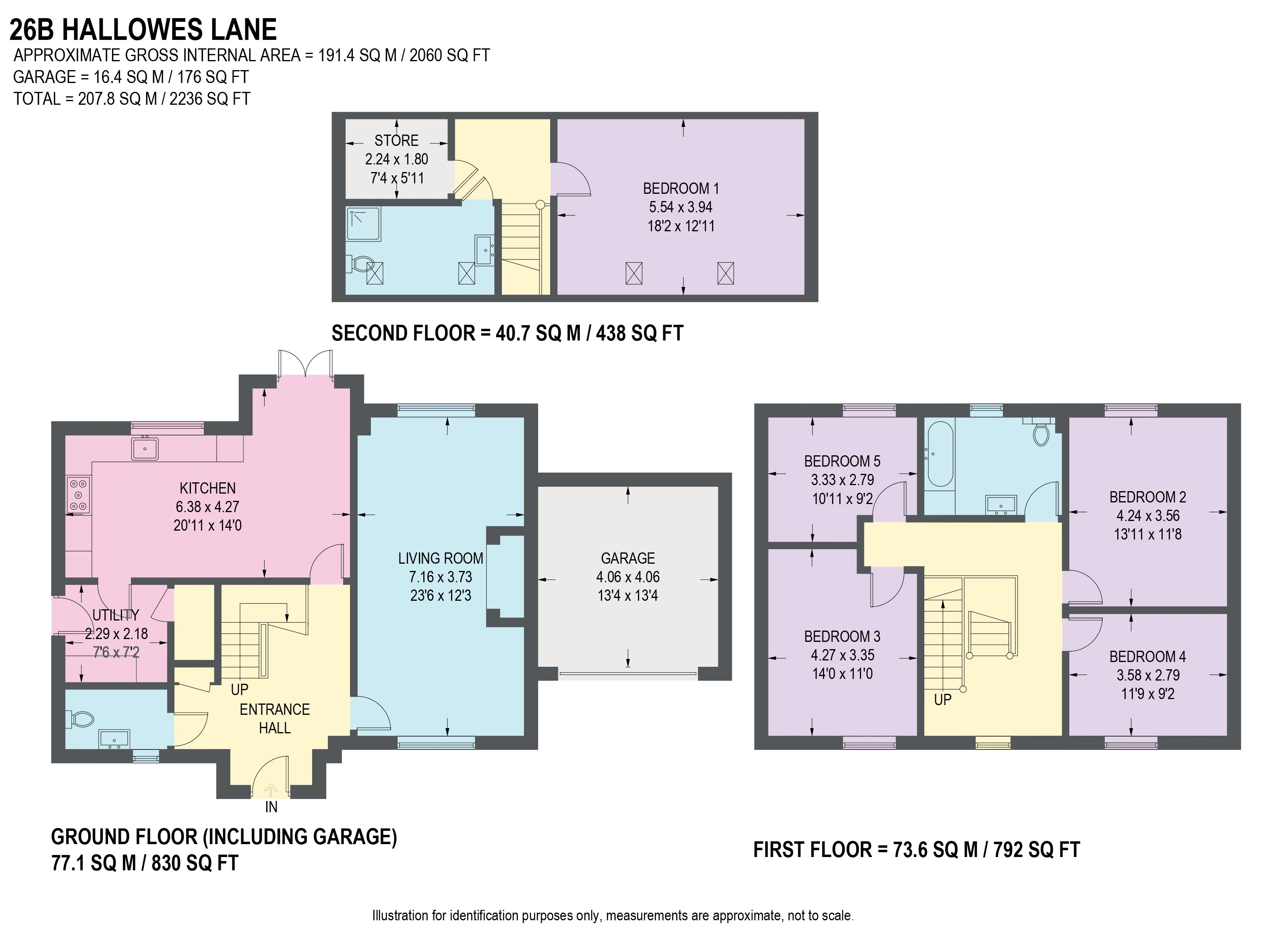Detached house for sale in Dronfield S18, 5 Bedroom
Quick Summary
- Property Type:
- Detached house
- Status:
- For sale
- Price
- £ 525,000
- Beds:
- 5
- Baths:
- 2
- Recepts:
- 3
- County
- Derbyshire
- Town
- Dronfield
- Outcode
- S18
- Location
- Hallowes Lane, Dronfield, Sheffield S18
- Marketed By:
- Haus
- Posted
- 2024-04-03
- S18 Rating:
- More Info?
- Please contact Haus on 0114 446 8880 or Request Details
Property Description
Guide Price at £525,000 to £550,000
A fabulous stone built 5 bedroom & 2 bathroom detached house in Dronfield. Built in 2012 to a high standard to create a beautifully presented family home, offering spacious accommodation on three floors, measuring an impressive 2,236 sq.Ft. Benefits from gas central heating run off a combination boiler with some cast iron radiators and double glazing. The accommodation includes a welcoming reception hallway, making an immediate positive impression, being generous in size and well-presented, setting the tone for the rest of the property. Solid oak doors lead into the ground floor rooms, including a cloakroom/WC, a stunning lounge, like many rooms having Farrow & Ball decorative tones, along with dual aspect windows, a solid oak floor, and a focal granite fire surround and a multi-fuel stove. There is a popular open plan living kitchen, creating the hub of the home, with a range of bespoke fitted units with granite work-surfaces. Included within the sale is an oven range with a hob and extractor above and a built-in dishwasher. There is space for a dining table and chairs, solid oak flooring, stylish décor and French doors onto the rear garden. Adjoining the kitchen is a utility room with provision for appliances, a useful storage closet and a side external door. On the first floor, are four bedrooms, all well-presented, along with a family bathroom with a modern white suite including a shower over the bath, a wall-hung wash basin, WC, and complimentary tiling. On the second floor, is a spacious master bedroom, beautifully presented, with two Velux windows providing natural light. There is also a landing with a walk-in wardrobe and a modern shower room with a shower enclosure, a white wash basin, WC, stylish tiling and two Velux windows. Outside, is a driveway off Hallowes Lane (shared with 26A), leading to a private driveway with car parking for numerous vehicles, in turn leading into a double width garage with an electric door. At the front, is a south-east facing lawned garden with planted borders and a flagged patio. Access to both sides of the property, with gates, leads into a rear garden with an array of planting, a terrace for entertaining and an artificial lawn. Hallowes Lane is well-placed for local shops and amenities, reputable schools, recreational facilities and access to the M1 motorway, train station, Sheffield city centre and the Peak District. Freehold.
Property Location
Marketed by Haus
Disclaimer Property descriptions and related information displayed on this page are marketing materials provided by Haus. estateagents365.uk does not warrant or accept any responsibility for the accuracy or completeness of the property descriptions or related information provided here and they do not constitute property particulars. Please contact Haus for full details and further information.


