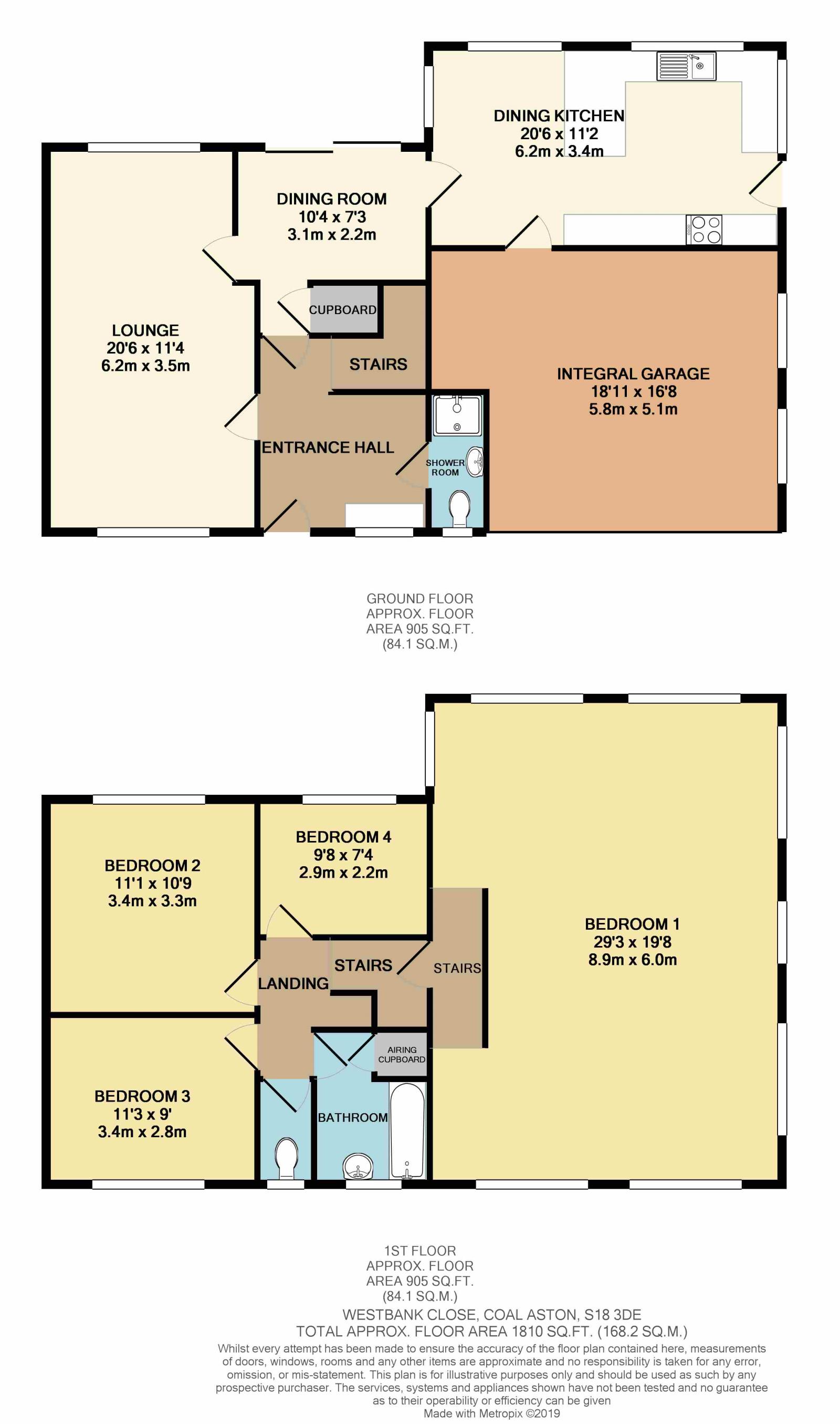Detached house for sale in Dronfield S18, 4 Bedroom
Quick Summary
- Property Type:
- Detached house
- Status:
- For sale
- Price
- £ 300,000
- Beds:
- 4
- Baths:
- 2
- Recepts:
- 2
- County
- Derbyshire
- Town
- Dronfield
- Outcode
- S18
- Location
- Westbank Close Coal Aston, Dronfield, Derbyshire S18
- Marketed By:
- Staves Estate Agents
- Posted
- 2024-04-02
- S18 Rating:
- More Info?
- Please contact Staves Estate Agents on 01246 920991 or Request Details
Property Description
**guide price £300,000-£320,000** Offered to the market with no onward chain, this considerably extended four bedroom detached property provides over 1800sqft of accommodation ideally suited to a growing family's needs. Situated within the highly sought after village of Coal Aston, the property benefits from a range of excellent local amenities nearby including several schools of high repute at both Primary and Secondary level. The accommodation features superb living space to the ground floor comprising of a spacious entrance hall, shower room/WC, lounge, dining room, open plan dining kitchen and integral double garage. To the first floor are three double bedrooms and a family bathroom with scope to alter the layout to provide five bedrooms and a second bathroom. The property enjoys a quiet position and larger than average corner plot. An internal viewing is highly advised in order to fully appreciate the potential this property offers.
Entrance Hall
A spacious entrance hallway with a part glazed Upvc entrance door, central heating radiator, fitted cupboards and obscure glazed window.
Shower Room/WC
Comprising of a WC, wash hand basin and shower enclosure with an electric shower unit. Chrome centrally heated towel rail, tiled walls and Upvc double glazed window.
Lounge (20'6 x 11'4)
A superb sized principal reception room which enjoys excellent natural light by virtue of the Upvc double glazed windows to the front and rear aspect. Two central heating radiators and TV aerial point.
Dining Room (10'4 x 7'3)
With sliding Upvc double glazed patio doors to the rear, central heating radiator and large under stairs store cupboard.
Excellent Dining Kitchen (20'6 x 11'2)
A large dining kitchen which enjoys a light and airy feel by virtue of the Upvc double glazed windows to the rear and side elevations. Featuring a comprehensive range of wall and base units with work surface over and inset stainless steel sink and drainer. Integrated electric oven and four ring gas hob, plumbing for a washing machine and space for a fridge and freezer. Part glazed Upvc entrance door provides access to the garden and an internal door leads through to the:
Integral Double Garage (18'11 x 16'8)
Large double garage with an up and over garage door, two Upvc double glazed windows, power and lighting.
First Floor Landing
With access point to the vast loft space above providing excellent storage space with pull down ladder and lighting.
Master Bedroom (29'3 x 19'8)
A most impressive bedroom which enjoys panoramic views having Upvc double glazed windows to all four elevations. The room provides potential for all manner of uses including splitting into two or three separate bedrooms or as a master bedroom with ensuite and dressing room.
Double Bedroom Two (11'1 x 10'9)
A good sized double bedroom with a Upvc double glazed window to the rear which enjoys far reaching rural views of Totley Moor. Central heating radiator.
Double Bedroom Three (11'3 x 9')
A further double bedroom with a Upvc double glazed window and central heating radiator.
Bedroom Four (9'8 x 7'4)
A larger than average single bedroom with Upvc double glazed window enjoying a pleasant outlook and central; heating radiator.
Bathroom
Comprising of a panelled bath, wash hand basin, central heating radiator and Upvc double glazed window. Built in airing cupboard houses the hot water cylinder.
WC
WC and Upvc double glazed window.
External Areas
A driveway with wrought iron gates leads in providing ample off-road parking with a pleasant lawned garden offering potential to extend the parking provision further. Gardens to the side and rear of the property are predominantly laid to lawn with mature conifers providing excellent privacy and a large paved patio area is also enjoyed.
Property Location
Marketed by Staves Estate Agents
Disclaimer Property descriptions and related information displayed on this page are marketing materials provided by Staves Estate Agents. estateagents365.uk does not warrant or accept any responsibility for the accuracy or completeness of the property descriptions or related information provided here and they do not constitute property particulars. Please contact Staves Estate Agents for full details and further information.


