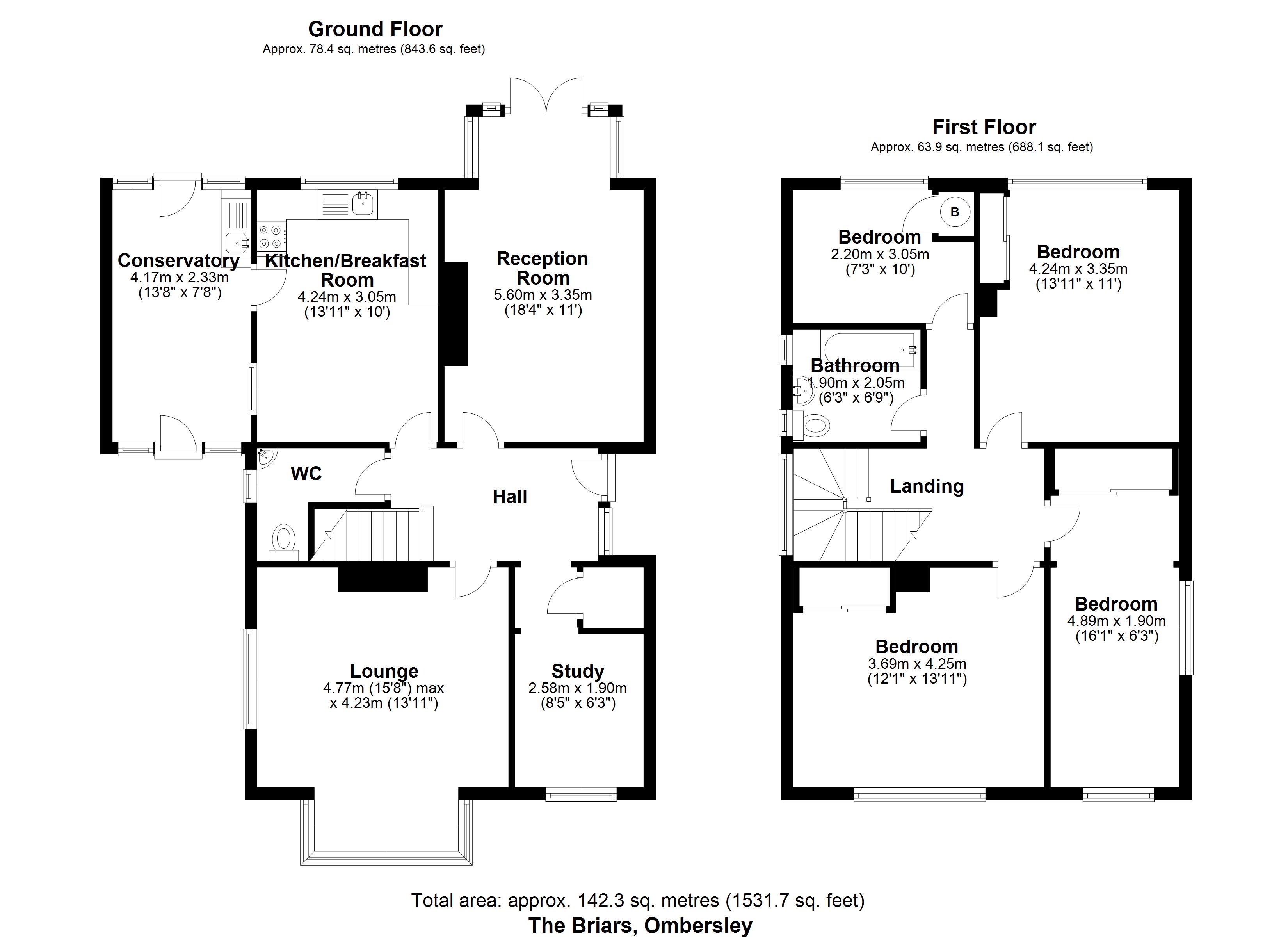Detached house for sale in Droitwich WR9, 4 Bedroom
Quick Summary
- Property Type:
- Detached house
- Status:
- For sale
- Price
- £ 495,000
- Beds:
- 4
- Baths:
- 1
- County
- Worcestershire
- Town
- Droitwich
- Outcode
- WR9
- Location
- Main Road, Ombersley WR9
- Marketed By:
- Gregson Page
- Posted
- 2024-04-04
- WR9 Rating:
- More Info?
- Please contact Gregson Page on 01908 951196 or Request Details
Property Description
A beautifully presented substantial 4 bedroom family home in the heart of one of worcestershires most desirable villages
The property sits back from the road with a large parking area to the front and a good sized picturesque garden to the rear in the heart the village with all the local amenities within easy walking distance
Accommodation
Breakfast Kitchen - Sitting Room - Lounge - Conservatory/Utility - Study - 4 Bedrooms - Bathroom - Good sized garden to the rear
The Briars is situated in the heart of this picture postcard village within easy reach of all the amenities the village has to offer. The property was built circa 1958 and was designed to be excellently proportioned and has been well maintained by the current owners to create a beautifully presented family home. The property is set back from the road behind a gated entrance and to a large parking area which is bound by mature planting. A gravel pathway leads to the side of the property which gives access to the main entrance.
A UPVC door with decorative stain glass insert panel opens in the reception hallway which is located in the centre of the house and creates a natural flow throughout the property. Located off the hallway is a walk in cloaks cupboard with hanging space. There are doors that radiate off into:
Lounge (Front): 15'8" (max) x 13'11"
A beautifully proportioned room that benefits from the natural light from the large bay window to the front elevation yet manages to remain cosy during the winter months with a traditional log burner recessed beneath a wooden mantle piece.
Sitting room: 18'4" x 11'0"
A room that demonstrates the deceptive size of this property. There are French doors with glazing either side that create a lovely place to watch the evening sun set over the rear garden.
Cloakroom
A downstairs WC with a modern suite comprising of WC and corner wash hand basin.
Study: 8'5" x 6'3"
Situated at the front of the house this is ideal for a home office or a teenager studying.
Breakfast kitchen: 13'11" x 10'0"
A lovely light large kitchen with space for a family sized kitchen table and then a good range of base and wall mounted units with a large food preparation area over. There is an electric hob with extractor above, twin oven/grill and sink below a large picture window that looks down the delightful garden to the rear. A door leads off into:
Conservatory/utility: 13'8" x 7'8"
Situated at the side of the property with doors that give access to both the front and rear via the open lean to. There is a large work surface with storage and plumbing for a washing machine and dishwasher.
A staircase leads from the reception hallway to the first floor landing which has doors that radiate off
bedroom 1: 12'1" x 13'11"
A well proportioned room with tremendous natural light from the large easterly facing window to the front elevation. There is plenty of space for a king size bed, dressing table and built in mirror fronted wardrobes.
Bedroom 2: 13'11" x 11'0"
A good sized second bedroom located at the rear of the property with a large picture window which overlooks the garden to the rear with a built in wardrobe with mirror fronts and plenty of room for further storage.
Bedroom 3: 16'1" x 6'3"
Situated at the front of the property and being dual aspect gives plenty of natural light and a good sized childrens room.
Bedroom 4: 10'0" x 7'3"
A further good sized bedroom with a large window to the rear elevation which looks over the delightful garden to the rear. There is a cupboard off which houses the hot water tank and central heating boiler.
Bathroom
A good sized family bathroom with a modern off white suite which comprises of a bath with shower and screen over, pedestal wash hand basin and WC.
Outside
The property sits beautifully in its plot back from the road with a large parking area to the front and then an enclosed garden to the rear. The garden is largely laid to lawn with mature well stocked borders. The garden is predominantly Westerly facing being a delightful place to enjoy the evening sun. However, due to the layout of the neighbouring properties the garden benefits from plenty of sunshine from the South throughout the day. There are two garden sheds and a path meandering through the centre of the lawn.
Nb
The owners are having a bungalow built in the rear garden beyond. A new fence has been erected to demonstrate the extent of the new boundary. The adjacent Grade II listed property, Bristol House is to be refurbished by the developer and access has been agreed for scaffolding while external works are undertaken to Bristol House.
Summary information
We are advised (not verified)1. The property is Freehold.2. The property has Mains Water
3. The property has Mains Electricity
5. The property has Mains drainage
council: Wychavon DC
Council Tax Band: E (April 2019)
Property Location
Marketed by Gregson Page
Disclaimer Property descriptions and related information displayed on this page are marketing materials provided by Gregson Page. estateagents365.uk does not warrant or accept any responsibility for the accuracy or completeness of the property descriptions or related information provided here and they do not constitute property particulars. Please contact Gregson Page for full details and further information.


