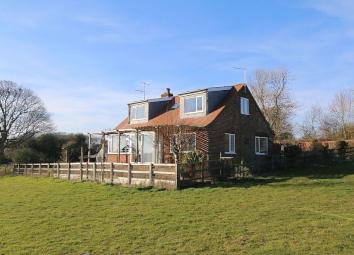Detached house for sale in Driffield YO25, 4 Bedroom
Quick Summary
- Property Type:
- Detached house
- Status:
- For sale
- Price
- £ 330,000
- Beds:
- 4
- Baths:
- 2
- Recepts:
- 2
- County
- East Riding of Yorkshire
- Town
- Driffield
- Outcode
- YO25
- Location
- Applegarth, Smythy Lane, Foxholes, Driffield, North Yorkshire YO25
- Marketed By:
- House Network
- Posted
- 2024-04-27
- YO25 Rating:
- More Info?
- Please contact House Network on 01245 409116 or Request Details
Property Description
Overview
House Network Ltd are proud to offer to the market this unique three/four bedroom detached home. This wonderful home has been enhanced by the current owners and offers accommodation finished to a high standard with stunning views of the countryside. This is a rural property within touching distance of Scarborough, Bridlington and Driffield. Viewing is essential to appreciate what this property has to offer!
The accommodation is in good decorative order throughout and comprises on the ground floor; entrance porch way, garage/workshop, recently fitted kitchen, utility room, dining room, living room, bathroom, separate WC, two bedrooms, one of which is currently used as a study, and hallway. Stairs from the hallway lead to the first floor landing, offering two further bedrooms and shower room. To the front the property is accessed via gates which lead to the driveway, carport and offers off road parking. To all sides there are beautifully maintained gardens offering impressive views of the countryside.
Services - Mains Electricity, Water and Drainage.
The property is situated in Foxholes, offering easy access to Scarborough, Bridlington and Driffield. This is a property not to be missed and early viewing is advised!
The property measures approximately 1869 sq ft.
Viewings via House Network.
Entrance Lobby/ Boot Room
Fully upvc double glazed entrance lobby with access to single garage/workshop, tiled flooring and upvc double glazed doors to both front and rear leading out onto gardens. Door to kitchen.
Kitchen 14'0 x 9'5 (4.27m x 2.86m)
A Howdens kitchen, fitted with a range of gloss white base units featuring soft close drawers. Breakfast bar. Tall cabinet with integrated fridge. 1 1/2 bowl composite sink with filter tap. Lpg gas cooker. Cooker hood. Laminate flooring. Double radiator. Windows to two sides overlooking gardens and fields beyond. Open doorway to dining room. Door to Utility room. Side door to kitchen garden area with decking overlooking pond.
Utility Room 9'10 x 9'5 (3.00m x 2.86m)
Fitted with a matching range of base and eye level units, integrated dishwasher, plumbing for washing machine, space for fridge/freezer, double drainer stainless steel sink unit, window to front, double radiator, laminate flooring.
Dining Room 10'11 x 10'5 (3.33m x 3.17m)
Window to side overlooking gardens; fireplace, radiator, laminate flooring, fitted cupboards.
Wc
Window to front, fitted with modern two piece suite comprising, wash hand basin with cabinet and close coupled WC, part tiled to all walls, radiator, vinyl tiled flooring.
Bathroom
Fitted with four piece suite comprising modern free-standing bath with free-standing tap and hand held shower attachment, wash hand basin with vanity unit, tiled double shower enclosure and close coupled WC, window to front, radiator, vinyl tiled flooring. Part tiled around bath area.
Living Room 13'5 x 15'0 (4.08m x 4.56m)
A spacious and light room with a large feature box window offering views to the open countryside. High gloss laminate flooring. Feature wood burning, Morso Squirrel stove standing on tiled hearth. Radiator. TV aerial point.
Bedroom 1 10'7 x 10'1 (3.23m x 3.07m)
Window to side looking onto open field; built-in double wardrobe; double radiator; fitted carpet.
Bedroom 2-study 14'2 x 12'11 (4.32m x 3.94m)
Currently used as a Study but would make a delightful, large bedroom or family room. Windows to rear and side, both overlooking fields and beyond; built-in double wardrobe; double radiator; exposed wooden flooring. TV aerial point.
Hallway
Laminate flooring continuing through from kitchen/dining room. Staircase, with understairs storage cupboards, leading to the first floor. Radiator.
The hallway opens into a south facing porch with double glazed sliding patio door opening onto the terrace.
Landing
Velux window. Access to eaves storage. Laminate flooring. Radiator.
Bedroom 3 16'5 x 12'10 (5.01m x 3.92m)
Windows to rear and side, again offering stunning views to the countryside. Large, built-in storage within the eaves. Radiator, laminate flooring.
Shower Room
Refitted by current owners. Large, fully tiled shower cubicle. Modern suite with sink in vanity unit, close coupled WC. Radiator. Vinyl plank effect flooring. Velux roof light. Airing cupboard housing hot water tank.
Bedroom 4 8'10 x 15'0 (2.69m x 4.56m)
Window to rear again with views to the open countryside. Built in storage. Laminate flooring. Radiator.
Garage/workshop
Single garage currently used as a workshop with light and numerous power sockets. Storage and work surfaces. Large window overlooking garden.
Outside
A feature of the property are the surrounding private gardens including areas of lawn, flower beds well stocked with shrubs and perennials, an established apple tree, vegetable garden, greenhouse, 3 sheds, compost bins, work area and log storage.
Outside seating areas are provided for on three sides by a patio, deck and vine covered pergola over a south facing terrace.
Open views all round.
Outside 1
Outside 2
Outside 3
Outside 4
Property Location
Marketed by House Network
Disclaimer Property descriptions and related information displayed on this page are marketing materials provided by House Network. estateagents365.uk does not warrant or accept any responsibility for the accuracy or completeness of the property descriptions or related information provided here and they do not constitute property particulars. Please contact House Network for full details and further information.


