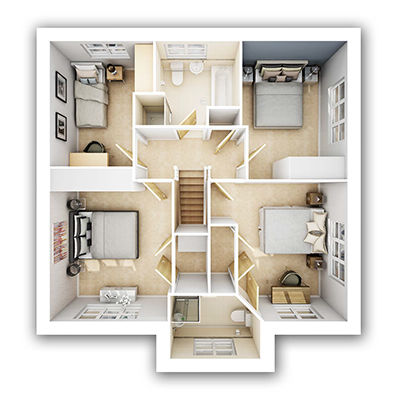Detached house for sale in Driffield YO25, 4 Bedroom
Quick Summary
- Property Type:
- Detached house
- Status:
- For sale
- Price
- £ 399,999
- Beds:
- 4
- Baths:
- 2
- Recepts:
- 2
- County
- East Riding of Yorkshire
- Town
- Driffield
- Outcode
- YO25
- Location
- Hutton Road, Cranswick, Driffield YO25
- Marketed By:
- Reeds Rains - Driffield
- Posted
- 2024-04-27
- YO25 Rating:
- More Info?
- Please contact Reeds Rains - Driffield on 01377 258030 or Request Details
Property Description
Reeds Rains are proud to bring to the market this stunning detached family home, finished to an impeccable standard and set on the edge of the sought after village of Hutton Cranswick.
The village has great travel links, including a train station, with routes to the local towns of Driffield, Beverley, Hull and beyond. Within the village there are local amenities, including a small shop, butchers, hairdressers, large farm shop with cafe, and Primary School. Larger stores, hospitals, Secondary Schools and Colleges lie in the neighbouring towns. This village is extremely accessible, yet still holds the peaceful charm of the East Yorkshire Countryside.
The property will be over two stories, and designed with family living in mind. A large kitchen diner with built in modern appliances, will sit to the rear of the property over looking the rear garden. The rest of the ground floor comprises of lounge, study/snug, utility room and cloakroom with WC. To the first floor will be the master with en-suite shower room, two further double bedrooms, a single bedroom ideal for a nursery or office and the family bathroom with separate shower cubicle, WC and wash hand basin. To the exterior there will be a rear garden mainly laid to lawn, a small front garden, off street parking and a tandem garage. The property will sit at the front of the plot, and along with a mirror image property opposite will flank the entrance.
Everything that will go into this property has been carefully chosen by a team of experts to give the home a luxurious yet comfortable feel. If purchased at the early stages of building, the home owner will have the option the contribute their thoughts in choosing the kitchen and bathrooms that will be installed, meaning a personal touch can be added to this new home, truly making it your own.
*Please take into consideration that these photos are examples, they will not fully replicate the property and on completion there will be variations in colour scheme and design.*
Entrance Hall
Cloakroom / WC
Lounge
Study / Snug
Kitchen / Dining Room
Utility Room
Master Bedroom
En-Suite
Bedroom 2
Bedroom 3
Bedroom 4
Family Bathroom
External
Garage
Rear Garden
Important note to purchasers:
We endeavour to make our sales particulars accurate and reliable, however, they do not constitute or form part of an offer or any contract and none is to be relied upon as statements of representation or fact. Any services, systems and appliances listed in this specification have not been tested by us and no guarantee as to their operating ability or efficiency is given. All measurements have been taken as a guide to prospective buyers only, and are not precise. Please be advised that some of the particulars may be awaiting vendor approval. If you require clarification or further information on any points, please contact us, especially if you are traveling some distance to view. Fixtures and fittings other than those mentioned are to be agreed with the seller.
/8
Property Location
Marketed by Reeds Rains - Driffield
Disclaimer Property descriptions and related information displayed on this page are marketing materials provided by Reeds Rains - Driffield. estateagents365.uk does not warrant or accept any responsibility for the accuracy or completeness of the property descriptions or related information provided here and they do not constitute property particulars. Please contact Reeds Rains - Driffield for full details and further information.


