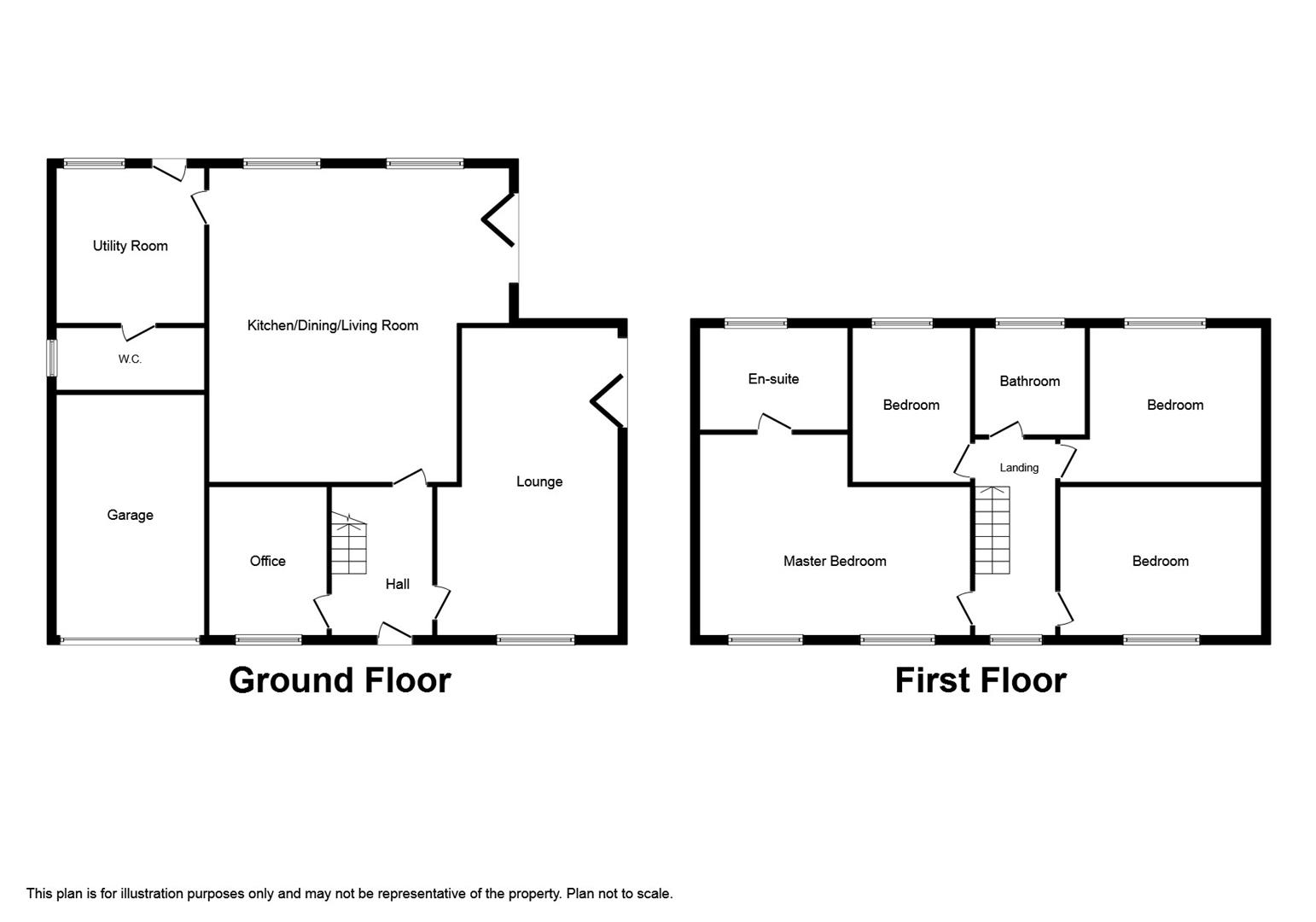Detached house for sale in Driffield YO25, 4 Bedroom
Quick Summary
- Property Type:
- Detached house
- Status:
- For sale
- Price
- £ 340,000
- Beds:
- 4
- Baths:
- 2
- County
- East Riding of Yorkshire
- Town
- Driffield
- Outcode
- YO25
- Location
- Elmfield Drive, Brandesburton, Driffield YO25
- Marketed By:
- Woolley & Parks
- Posted
- 2024-04-27
- YO25 Rating:
- More Info?
- Please contact Woolley & Parks on 01482 763718 or Request Details
Property Description
*** substantial detached family home in premium location ***
This Large Four Double Bedroom Detached Home Is Being Offered To The Market In A Wonderful Condition Having Been Updated, Improved & Extended By The Current Owners. Situated within the extremely popular village of Brandesburton which boasts many amenities for a village such as Local Shops, Pubs, Fish & Chip Shop, Italian Restaurant and Local Primary along with local sports facilities.
Internal accommodation itself briefly comprises Entrance Hall, Lounge, Office, Open Plan Kitchen / Dining / Living Room, Utility Room and WC to Ground Floor. The First Floor Boasts Galleried Landing, Master Bedroom, En-Suite, Second Double Bedroom, Third Double Bedroom, Fourth Double Bedroom and Family Bathroom. Externally there is a spacious, well presented rear garden along with a large double entrance drive providing ample off street parking. Opportunities to acquire such a wonderful family home rarely present themselves so early viewing comes highly recommended to avoid disappointment!
Entrance Hall
With composite external door to front elevation, oak banister and spindles, radiator and Karndean flooring.
Office (3.38m x 2.64m (11'01 x 8'08))
With double glazed window to front elevation, fitted oak desk with storage cupboards, radiator and Karndean flooring.
Lounge (6.81m x 3.91m (22'04 x 12'10))
With double glazed window to front elevation, Bi-Folding doors to side, two radiators, television point and Karndean Flooring.
Open Plan Kitchen / Dining / Living Room (7.21m x 5.77m (23'08 x 18'11 ))
A stunning, versatile space with a high quality fitted kitchen with a range of wall and base units, Granite worktops, Granite Splash backs, Stainless steel sink, six ring gas hob, extractor hood, integral dish washer, electric double oven, two warming drawers, integral microwave, integral coffee machine, fixed granite kitchen table, Bi-fold doors with fitted electric blinds, two double glazed windows to rear elevation, television point, under-floor heating with Karndean flooring throughout.
Utility Room (3.86m x 2.97m (12'08 x 9'09))
A practical space with wall and base units, roll top work surfaces, stainless steel sink, plumbing for free standing appliances, boiler cupboard, double glazed window and external door to rear elevation, under floor heating and Karndean flooring throughout.
Wc (2.74m x 0.91m (9'00 x 3'00))
With low flush WC, vanity style wash basin, heated towel rail, built in storage cupboards and double glazed window to side elevation.
Galleried Landing
With Oak banister, double glazed window to front elevation, loft access and fitted carpet.
Master Bedroom (5.79m x 4.32m (19'00 x 14'02))
A vast master bedroom with two double glazed windows to front elevation, television point, radiator and Karndean flooring.
En-Suite (2.77m x 2.01m (9'01 x 6'07))
A beautiful en-suite bathroom with double shower and mains powered shower over, "his & her" sinks, low flush WC, bidet, heated towel rail, fully tiled walls and floor along with double glazed window to rear elevation.
Bedroom Two (4.14m x 3.28m (13'07 x 10'09))
A second double bedroom with double glazed window to front elevation, radiator, television point, radiator and Karndean flooring.
Bedroom Three (3.91m x 3.38m (12'10 x 11'01))
A third double bedroom with double glazed window to rear elevation, television point, radiator and Karndean flooring.
Bedroom Four (3.07m x 2.41m (10'01 x 7'11))
A fourth double bedroom with double glazed window to rear elevation, radiator, television point and Karndean flooring.
Bathroom (2.41m x 2.13m (7'11 x 7'00))
A beautiful family bathroom with panelled bath, shower unit with mains powered shower, vanity style wash basin, low flush WC, fully tiled walls and floor along with double glazed window to rear elevation.
Single Garage
With up and over garage door, power and light.
External
Externally this family home does not disappoint. The front boasts a block paved double entrance drive providing ample off street parking for in excess of six cars. The rear garden is well presented and mostly laid tot lawn with two patio areas, a secure courtyard area and decorative borders.
Agents Note
To date these details have not been approved by the vendor and should not be relied upon. Please confirm before viewing.
Disclaimer
These particulars are produced in good faith, are set out as a general guide only and do not constitute, nor constitute any part of an offer or a contract. None of the statements contained in these particulars as to this property are to be relied on as statements or representations of fact. Any intending purchaser should satisfy him/herself by inspection of the property or otherwise as to the correctness of each of the statements prior to making an offer. No person in the employment of Woolley & Parks Ltd has any authority to make or give any representation or warranty whatsoever in relation to this property.
Laser Tape Clause
Laser Tape Clause
All measurements have been taken using a laser tape measure and
therefore, may be subject to a small margin of error.
Agents Note - Connected Interest
This property is being sold on behalf of a relative of an employee of Woolley & Parks Ltd. Please ask for further details.
Property Location
Marketed by Woolley & Parks
Disclaimer Property descriptions and related information displayed on this page are marketing materials provided by Woolley & Parks. estateagents365.uk does not warrant or accept any responsibility for the accuracy or completeness of the property descriptions or related information provided here and they do not constitute property particulars. Please contact Woolley & Parks for full details and further information.


