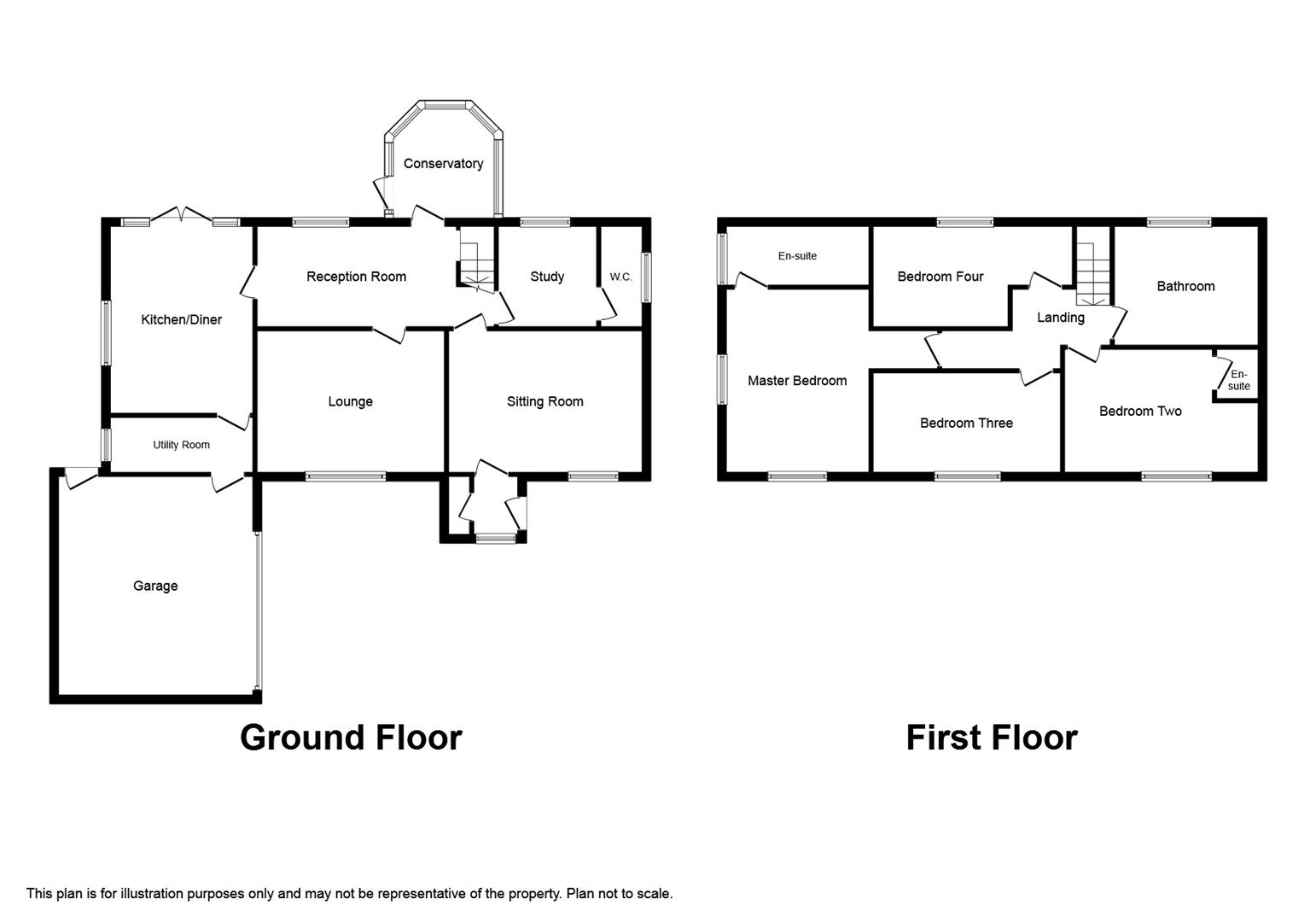Detached house for sale in Driffield YO25, 4 Bedroom
Quick Summary
- Property Type:
- Detached house
- Status:
- For sale
- Price
- £ 375,000
- Beds:
- 4
- Baths:
- 2
- Recepts:
- 5
- County
- East Riding of Yorkshire
- Town
- Driffield
- Outcode
- YO25
- Location
- Main Street, Tibthorpe, Driffield YO25
- Marketed By:
- Woolley & Parks
- Posted
- 2019-01-15
- YO25 Rating:
- More Info?
- Please contact Woolley & Parks on 01377 810972 or Request Details
Property Description
*** wonderful home with sensational views ***
This Four Bedroom Detached Home Is One Of A Kind And Stands Proud On An Enviable Plot With Stunning Panoramic Views! Situated within the popular, rural village of Tibthorpe, this home has been improved and lovingly maintained by the current vendors to a wonderful standard yet maintaining the character and charm throughout. Internal accommodation itself briefly comprises Entrance Porch, Sitting Room, Study, WC, Lounge, Versatile Reception Room, Conservatory, Kitchen / Dining Room and Utility Room to Ground Floor. The First Floor Boasts Master Bedroom with En-Suite, Second Double Bedroom with Shower, Third Double Bedroom, Fourth Double Bedroom and Family Bathroom. Externally there is a Garage, Gated Driveway and Beautifully Presented Garden. Viewing is absolutely essential to truly appreciate what a special home this is!
Entrance Porch (1.37m x 0.84m (4'06 x 2'09))
With external door to side elevation, feature circle window to front, . Built in storage cupboard and tiled flooring.
Sitting Room (3.73m x 3.66m (12'03 x 12'00))
A characterful sitting room with double glazed window to front elevation, gas fire with wooden surround, exposed ceiling beams, radiator, television point and fitted carpet.
Study (2.41m x 2.11m (7'11 x 6'11))
With double glazed window to rear elevation, telephone point, radiator and fitted carpet.
Wc (2.13m x 0.79m (7'00 x 2'07))
With low flush WC, counter top sink, radiator, tiled flooring and double glazed window to side elevation.
Reception Room (3.63m x 2.41m (11'11 x 7'11))
A versatile reception room with double glazed window to rear elevation, exposed ceiling beams, radiator and fitted carpet.
Lounge (3.66m x 3.71m (12'00 x 12'02))
A characterful lounge with open fireplace with exposed brick fireplace, exposed ceiling beams, radiator, television point, double glazed window to front elevation and fitted carpet.
Conservatory (2.54m x 2.79m (8'04 x 9'02))
With double glazed window to rear and side elevations, external door to side and laminate flooring.
Kitchen / Dining Room (4.83m x 3.35m (15'10 x 11'00))
A beautiful fitted kitchen with a range of wall and base units, roll top work surfaces, one and a half bowl stainless steel sink, tiled splash backs, extractor hood, built in microwave, integral fridge and dishwasher, radiator, double glazed window to side elevation providing stunning countryside views and double glazed French doors leading to rear garden.
Utility Room (3.40m x 1.37m (11'02 x 4'06))
A practical utility room with wall and base units, roll top work surface, plumbing for free standing appliances and radiator.
Landing
With fitted carpet.
Master Bedroom (3.76m x 3.35m (12'04 x 11'00))
A generous master bedroom with double glazed windows to front and side, providing beautiful views, built in wardrobes, fitted ceiling speakers, radiator and fitted carpet.
En-Suite Bathroom (3.35m x 2.26m (11'00 x 7'05 ))
With panelled bath and mains shower over, low flush WC, pedestal wash basin, heated towel rail, part tiled walls, fitted ceiling speakers and double glazed window to side elevation.
Bedroom Two (3.66m x 3.73m (12'00 x 12'03))
With double glazed window to front elevation, fully tiled shower area with electric shower, built in wardrobes, radiator, exposed ceiling beams and fitted carpet.
Bedroom Three (3.73m x 2.79m (12'03 x 9'02))
A third double bedroom with double glazed window to front elevation, built in wardrobe, radiator and fitted carpet.
Bedroom Four (3.61m x 2.41m (11'10 x 7'11 ))
With double glazed window to rear elevation, over stairs storage cupboard, exposed ceiling beams, radiator and fitted carpet.
Bathroom
With panelled bath, pedestal wash basin, low flush WC, built in airing cupboard, radiator, part tiled walls and double glazed window to rear elevation.
Garage (5.92m x 4.17m (19'05 x 13'08))
A spacious garage with up and over garage door, power and light.
External
Externally this home is sublime. The front of the property offers a gated, gravelled drive providing off street parking. The rear garden has been landscaped beautifully with greenhouse, garden shed, lawn, raised beds, patio area, mature shrubbery and decorative borders. The rear garden backs onto farmers fields and offers stunning countryside views.
Property Location
Marketed by Woolley & Parks
Disclaimer Property descriptions and related information displayed on this page are marketing materials provided by Woolley & Parks. estateagents365.uk does not warrant or accept any responsibility for the accuracy or completeness of the property descriptions or related information provided here and they do not constitute property particulars. Please contact Woolley & Parks for full details and further information.


