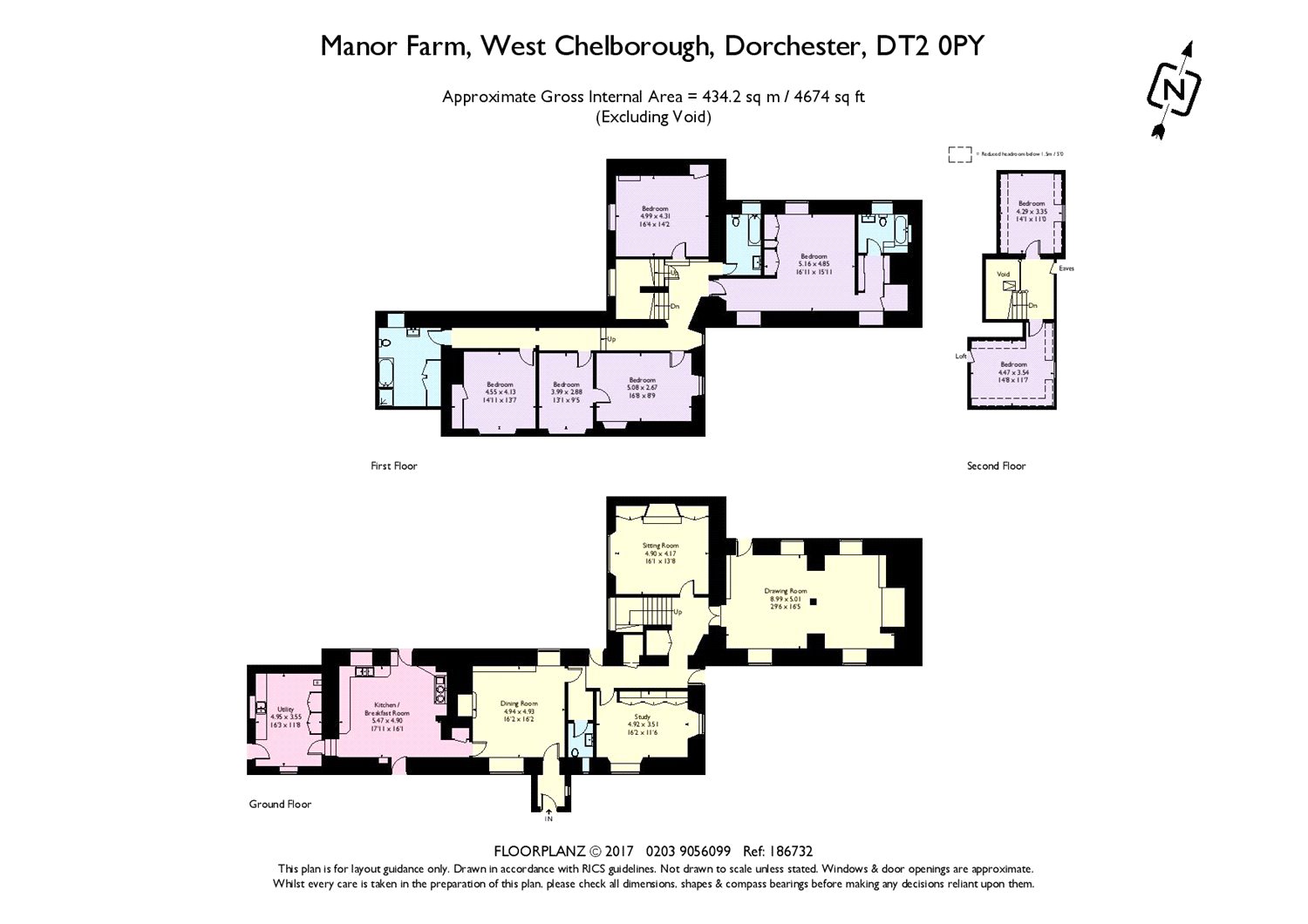Detached house for sale in Dorchester DT2, 7 Bedroom
Quick Summary
- Property Type:
- Detached house
- Status:
- For sale
- Price
- £ 1,200,000
- Beds:
- 7
- Baths:
- 3
- Recepts:
- 4
- County
- Dorset
- Town
- Dorchester
- Outcode
- DT2
- Location
- West Chelborough, Dorchester, Dorset DT2
- Marketed By:
- Symonds & Sampson - Dorchester
- Posted
- 2019-01-09
- DT2 Rating:
- More Info?
- Please contact Symonds & Sampson - Dorchester on 01305 248011 or Request Details
Property Description
A fine Grade II Listed period farmhouse with scope for updating with a barn, traditional outbuildings, large garden with a small paddock (in all 2.22 acres) and situated in a delightful, small village. Additional paddocks and coppice of about 9.70 acres is available by separate negotiation.
Lot 1
Entrance porch • Dining room • Drawing room • Sitting room • Study • Kitchen/breakfast room • Utility room • Cloakroom • Master bedroom with en-suite bathroom • 4 Further bedrooms • 2 further bathrooms
2 Attic bedrooms
Parking • Barn • Granary and cart shed • Former dairy yard with 2 ranges of cattle byres Greenhouse
Garden and small paddock
In all about 2.22 acres (0.90 hectare)
Lot 2
Additional paddocks and coppice of about 9.70 acres (3.92 hectares) available by separate negotiation
Evershot 2½ miles • Beaminster 7½ miles • Yeovil 9 miles (London Waterloo 2½ hours) • Crewkerne 10½ miles • Dorchester 15 miles
(Distances and time approximate)
Originally built in the 16th century and sbsequently refashioned in the 18th century, with an east range added in the 17th century, Manor Farm is a fine Grade II listed example of a larger, 2 storey Dorset farmhouse and is built of local stone under a Welsh slate roof with stone tiled eaves. The property which has great charm and character and has been owned by the same family since 1962 has scope for updating. It retains many period features including fine fireplaces, stone mullion windows, window seats and ceiling timbers. From the entrance porch, a door opens into the dining room, which has a fireplace and carved chequer-board ceiling timbers. On one side a door leads through to the kitchen/breakfast room, which has a tiled floor and is fitted with a range of painted wall and floor-mounted units and a 4 oven oil-fired aga (green), with a further door leading through to the utility room. A stone-flagged corridor leads off the dining room, with doors off to the cloakroom and the reception rooms of the house. These include the light and airy study, which has windows on two sides and has a fitted bookcase, and the sitting room, which overlooks the garden and has a fine stone fireplace. At the far end of the corridor double doors open to the drawing room, which also has windows on two sides, an inglenook fireplace, a window seat and ceiling timbers.
On the first floor off the landing are the master bedroom with walk-through dressing area and en-suite bathroom, three further double bedrooms, a single bedroom and two bathrooms. A broad secondary staircase rises to the attics, which have been converted to provide two further double bedrooms off a central landing.
Gardens & Outbuildings
Manor Farm is approached via a tarmac drive leading to a parking and turning area in front of the house. Immediately facing the house are a traditional stone-built threshing barn dating from the mid-18th century and a stone built granary and cart shed incorporating a boarded upper floor
and two stables. Behind the barn is a concrete former dairy yard with stone-built cow byres on two sides. The garden lies to the sides and rear of the house, with an extensive lawn bounded by shrub borders on one side, a further lawn to the rear of the house enclosed by mature hedging leading to a pretty parterre garden planted with perennials and shrub roses. On the other side of the house is a stand of mixed specimen trees, a vegetable garden and greenhouse. A small triangular area of sloping paddock to the south. In all the garden extends to about 2.22 acres (0.90 hectare) with a futher 9.70 acres (3.92 hectares) of pasture and coppice.
Property Location
Marketed by Symonds & Sampson - Dorchester
Disclaimer Property descriptions and related information displayed on this page are marketing materials provided by Symonds & Sampson - Dorchester. estateagents365.uk does not warrant or accept any responsibility for the accuracy or completeness of the property descriptions or related information provided here and they do not constitute property particulars. Please contact Symonds & Sampson - Dorchester for full details and further information.


