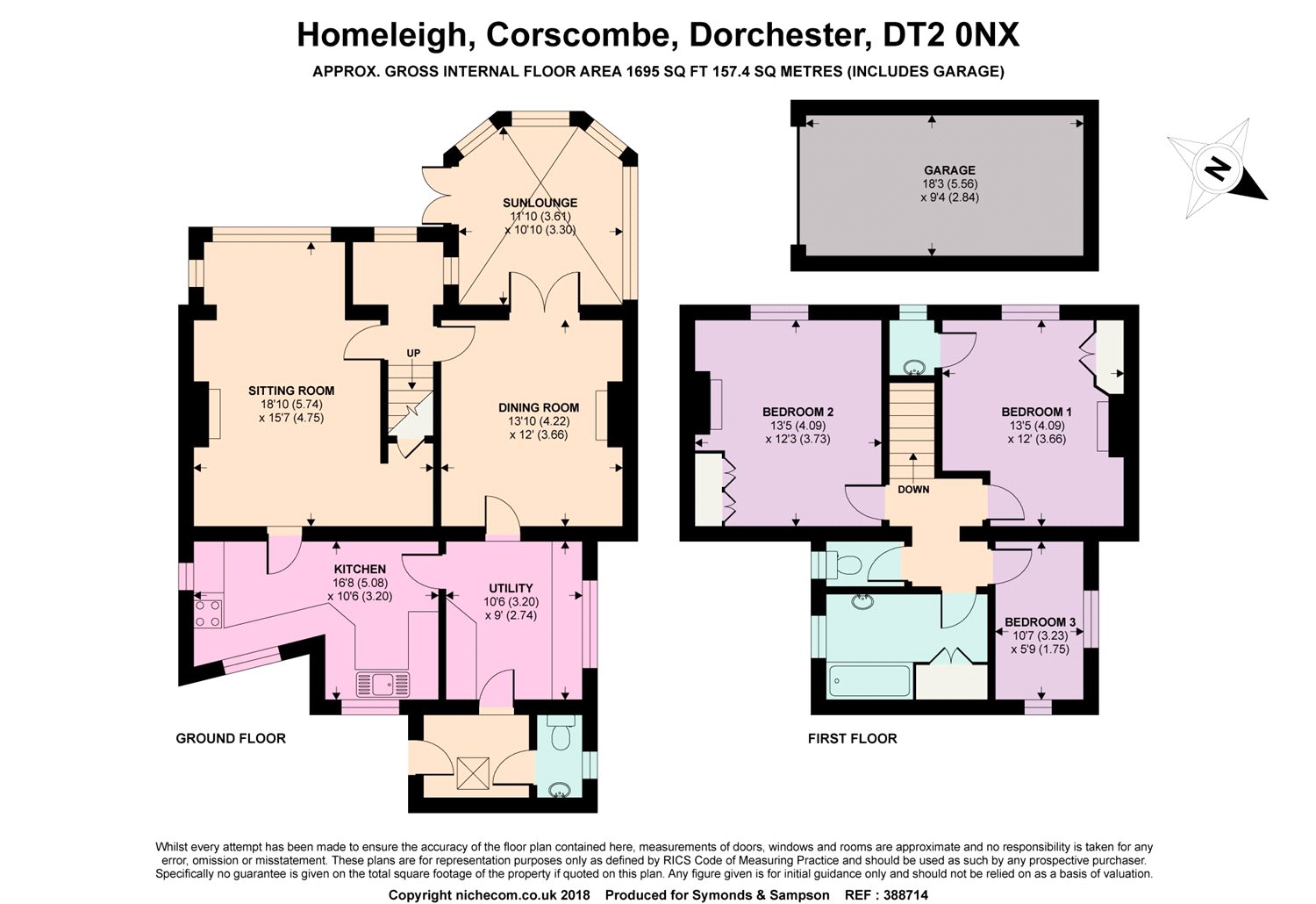Detached house for sale in Dorchester DT2, 3 Bedroom
Quick Summary
- Property Type:
- Detached house
- Status:
- For sale
- Price
- £ 445,000
- Beds:
- 3
- Baths:
- 1
- Recepts:
- 2
- County
- Dorset
- Town
- Dorchester
- Outcode
- DT2
- Location
- The Barton, Corscombe, Dorchester, Dorset DT2
- Marketed By:
- Symonds & Sampson - Beaminster
- Posted
- 2024-04-19
- DT2 Rating:
- More Info?
- Please contact Symonds & Sampson - Beaminster on 01308 480097 or Request Details
Property Description
A charming detached three bedroom, two reception room cottage which has the benefit of a good size conservatory. The property, which has parking and a garage to the rear, needs sympathetic modernisation and is offered "for sale" with no onward chain. The cottage also has delightful mature gardens to the front.
This house which has Upvc double glazed windows also offers oil-fired central heating and has lovely timber doors throughout. Early viewing is advised.
A Upvc double glazed door opens to the conservatory which is a good size being of white finish aluminium double glazed construction standing on a natural stone base. There is floor tiling, whilst French glazed doors lead to the dining room. This is a fine room with an attractive brick fireplace (not tested) with chimney breast and attractive beamed ceiling.
The dual aspect kitchen is a good size with a comprehensive range of units with granite effect worktops, timber doors, an extensive range of base units with drawers and cupboards and a good range of wall cupboards. There is floor and wall tiling and plumbing for a dishwasher. Please note there is a Rayburn which does need some attention.
Off the kitchen lies the utility room which has a range of marble effect worktops with timber doors and a glazed door to the rear lobby and in turn has a door to the rear. There is a useful cloakroom with a white suite.
The sitting room is a good size, once again having a lovely brick fireplace with wood burner, timbered panelled ceiling and a pleasant open aspect to the front of the property and the mature gardens.
There is a pleasant reading area again enjoying a view over the gardens to the front. The inner hallway has a tiled floor and a staircase rising to the first floor.
On the first floor is a landing with a hatch to the roof space, three good size bedrooms, the largest having fitted wardrobes, a cast iron fireplace and a hand basin. There is also a bathroom with a coloured suite, a separate w.C. And an airing cupboard.
Property Location
Marketed by Symonds & Sampson - Beaminster
Disclaimer Property descriptions and related information displayed on this page are marketing materials provided by Symonds & Sampson - Beaminster. estateagents365.uk does not warrant or accept any responsibility for the accuracy or completeness of the property descriptions or related information provided here and they do not constitute property particulars. Please contact Symonds & Sampson - Beaminster for full details and further information.


