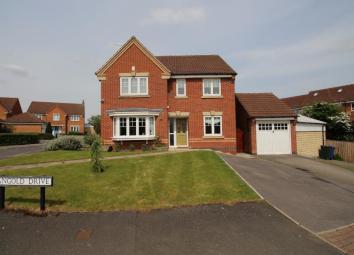Detached house for sale in Doncaster DN6, 4 Bedroom
Quick Summary
- Property Type:
- Detached house
- Status:
- For sale
- Price
- £ 270,000
- Beds:
- 4
- Baths:
- 2
- Recepts:
- 3
- County
- South Yorkshire
- Town
- Doncaster
- Outcode
- DN6
- Location
- Langold Drive, Norton, Doncaster DN6
- Marketed By:
- EweMove Sales & Lettings - Doncaster North
- Posted
- 2024-04-07
- DN6 Rating:
- More Info?
- Please contact EweMove Sales & Lettings - Doncaster North on 01302 977854 or Request Details
Property Description
The property is light and spacious. There are well defined living areas, along with some flexibility as there are 3 reception rooms. The lounge is a great size, with double doors opening into the dining room. The dining room is light and airy thanks to the double French doors, which lead into the walled garden. At the opposite side of the Hallway there is a study, which could be used as a second sitting room or a play room.
The kitchen has contemporary cream units and complementary worktops keep it looking modern. There is a built-in oven and hob and extractor fan and intrgrated dishwasher, which enhance the sleek look. A door leads through to the utility room with more of the same units and plumbing for a washer. A door leads into the good-sized family garden. There is plenty of storage space in the down stairs cloak room to hide the family coats and boots.
Upstairs the Master bedroom is a lovely size, with built in wardrobes and an ensuite shower room. The second bedroom, a good size double, and with two windows is light and bright. It also has fitted wardrobes. Bedrooms 3 is another double room with fitted wardrobes and enjoy views to the rear of the property and the beautiful Yorkshire countryside beyond. Bedroom 4 is a single room with fitted wardrobes. It also enjoys the beautiful views. The family bathroom is neutrally tiled and a good-sized bath, and separate shower cubicle.
It is also worth mentioning that there is a good-sized storage cupboard.
Outside you have a lawned area to the front with a drive leading to a single garage and access round the side of the house to the back garden. The walled back garden is a good size with a feature patio and decking.
This home includes:
- Lounge
5.5m x 3.7m (20.3 sqm) - 18' x 12' 1" (219 sqft)
A light and bright family sitting room, with a large bow window and attractive feature fireplace. Double doors open into the dining room. - Dining Room
3.4m x 2.9m (9.8 sqm) - 11' 1" x 9' 6" (106 sqft)
A tastefully decorated family dining room with double doors opening into the walled garden - Breakfast Kitchen
3.4m x 3.3m (11.2 sqm) - 11' 1" x 10' 9" (120 sqft)
A welcoming breakfast kitchen with a range of cream wall and base units with complimentary worktops. An integrated oven hob, extractor, fridge and dishwasher enhance the charming appearance. A door opens into the utility room - Utility Room
2.8m x 1.6m (4.4 sqm) - 9' 2" x 5' 2" (48 sqft)
Additional storage and plumbing for a washer and dryer. - WC
2.2m x 2.1m (4.6 sqm) - 7' 2" x 6' 10" (49 sqft)
A large ground floor WC with plenty of additional storage space - Study
2.8m x 2.6m (7.2 sqm) - 9' 2" x 8' 6" (78 sqft)
A second sitting room, currently being used as a study - Master Bedroom with Ensuite
4.3m x 4m (17.2 sqm) - 14' 1" x 13' 1" (185 sqft)
An elegant master bedroom with a range of fitted furniture and an ensuite shower room - Ensuite
2.9m x 1.3m (3.7 sqm) - 9' 6" x 4' 3" (40 sqft)
A lovely ensuite bathroom with a large walk-in shower - Bedroom 2
3m x 3m (9 sqm) - 9' 10" x 9' 10" (96 sqft)
A double bedroom with a range of fitted wardrobed - Bedroom 3
3.3m x 3.1m (10.2 sqm) - 10' 9" x 10' 2" (110 sqft)
A double bedroom with a range of fitted wardrobes and stunning views over the Yorkshire countryside - Bedroom 4
3.5m x 2.2m (7.7 sqm) - 11' 5" x 7' 2" (82 sqft)
A single bedroom with fitted wardrobes - Bathroom
2.2m x 2.2m (4.8 sqm) - 7' 2" x 7' 2" (52 sqft)
An attractive family bathroom with a white three piece bathroom suite and separate walk-in shower
Please note, all dimensions are approximate / maximums and should not be relied upon for the purposes of floor coverings.
Marketed by EweMove Sales & Lettings (Doncaster) - Property Reference 17126
Property Location
Marketed by EweMove Sales & Lettings - Doncaster North
Disclaimer Property descriptions and related information displayed on this page are marketing materials provided by EweMove Sales & Lettings - Doncaster North. estateagents365.uk does not warrant or accept any responsibility for the accuracy or completeness of the property descriptions or related information provided here and they do not constitute property particulars. Please contact EweMove Sales & Lettings - Doncaster North for full details and further information.



