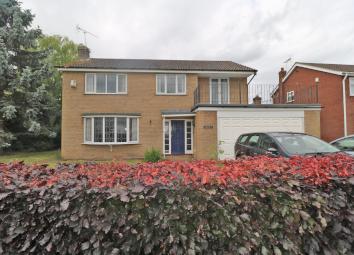Detached house for sale in Doncaster DN9, 4 Bedroom
Quick Summary
- Property Type:
- Detached house
- Status:
- For sale
- Price
- £ 257,000
- Beds:
- 4
- Baths:
- 2
- Recepts:
- 3
- County
- South Yorkshire
- Town
- Doncaster
- Outcode
- DN9
- Location
- Church View Close, Belton, Doncaster DN9
- Marketed By:
- Keith Clough Estate Agents
- Posted
- 2024-04-03
- DN9 Rating:
- More Info?
- Please contact Keith Clough Estate Agents on 01427 360944 or Request Details
Property Description
Reception hallway Front facing entrance door with glass side screens leads into the reception hallway. Staircase leading to first floor landing and bedrooms. Radiator.
Living room 16' 11" x 11' 9" (5.167m x 3.596m) Front facing bay window. Open grate fire with stone fireplace surround and hearth extending to display shelving. Television point. Radiator.
Dining room 10' 10" x 10' 3" (3.320m x 3.134m) Rear facing patio door giving access to conservatory. Radiator.
Conservatory 11' 10" x 8' 5" (3.626m x 2.568m) Floor to ceiling windows overlooking the garden and side facing entrance door. Tiled floor.
Dining kitchen 22' 10" x 10' 2" (6.962m x 3.115m) Rear facing windows overlooking the garden and side facing entrance door. Fitted wall and base units. Worktop incorporating a stainless steel single bowl drainer sink. Provisions for white goods and free standing cooker. Radiator.
Cloakroom Low level WC and pedestal wash basin. Walk in storage. Radiator.
Landing Built in storage cupboard.
Master bedroom 20' 10" x 10' 7" (6.353m x 3.249m) Rear facing window and front facing French doors giving access to a balcony. Built in wardrobes. Radiator.
Ensuite Rear facing window. Vanity sink unit, low level WC and tiled shower cubicle. Radiator.
Bedroom 2 15' 11" x 10' 2" (4.871m x 3.124m) Rear facing window. Loft access. Radiator.
Bedroom 3 17' 0" x 11' 11" (5.190m x 3.652m) Front facing window. Built in wardrobes and display shelving. Radiator.
Bedroom 4 9' 11" x 7' 10" (3.041m x 2.400m) Front facing window. Built in high level cupboard and drawers. Radiator.
Bathroom 7' 11" x 5' 5" (2.416m x 1.676m) Rear facing window. Fitted suite comprising of a panelled bath, low level WC and pedestal wash basin. Tiled walls. Radiator.
Outside To the front there is a driveway offering parking for two vehicles and access to an attached double garage with electric door, workshop housing the boiler, double doors and personal door into main residence. Lawned front garden extends to the side of the property. There is access to the rear via a side gate. The rear south facing garden is lawned with a patio area and steps down to the garden. Rockery, mature borders and all enclosed by a wooden fence boundary. External tap and lights.
Property Location
Marketed by Keith Clough Estate Agents
Disclaimer Property descriptions and related information displayed on this page are marketing materials provided by Keith Clough Estate Agents. estateagents365.uk does not warrant or accept any responsibility for the accuracy or completeness of the property descriptions or related information provided here and they do not constitute property particulars. Please contact Keith Clough Estate Agents for full details and further information.

