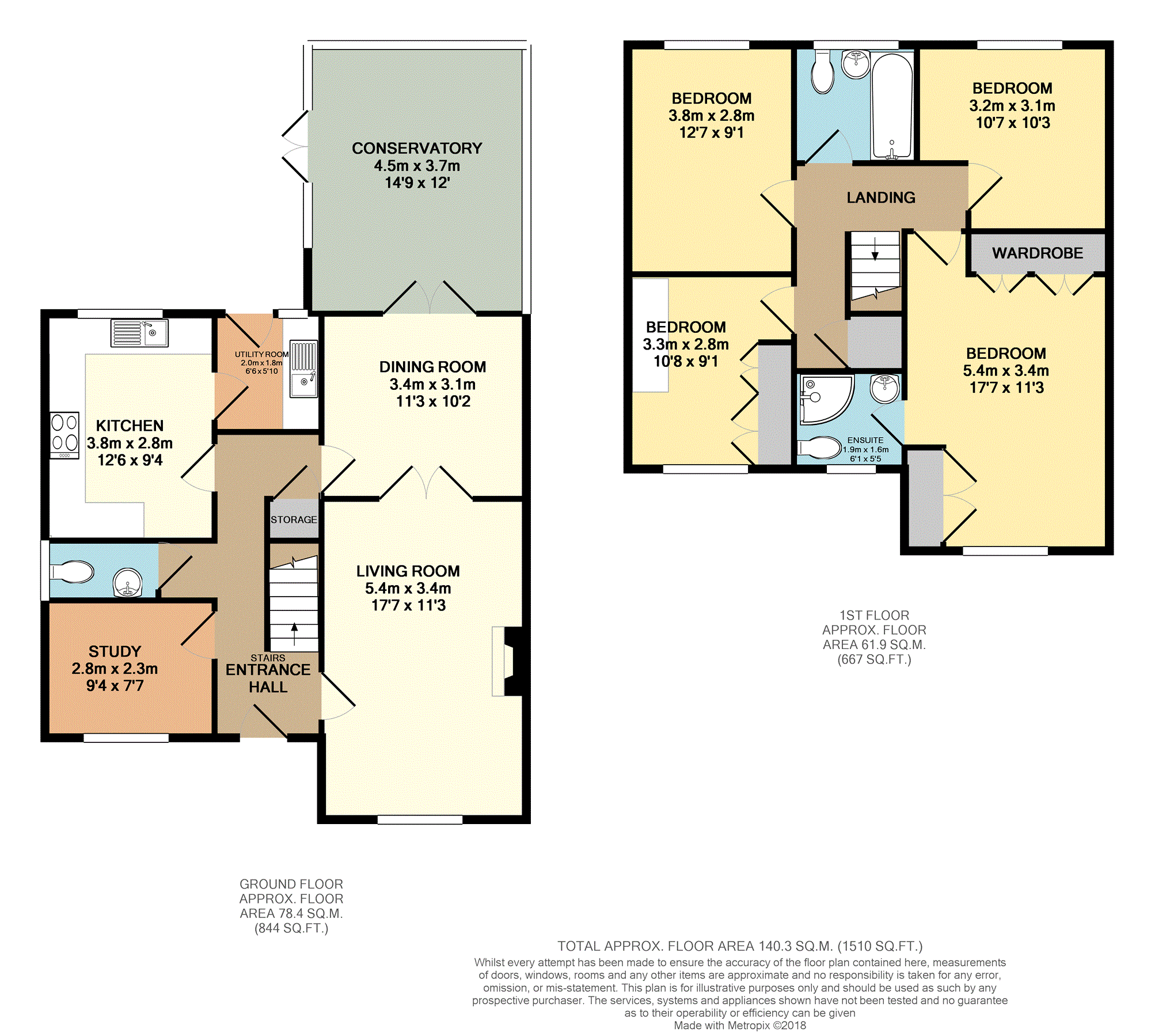Detached house for sale in Doncaster DN10, 4 Bedroom
Quick Summary
- Property Type:
- Detached house
- Status:
- For sale
- Price
- £ 300,000
- Beds:
- 4
- Baths:
- 1
- Recepts:
- 4
- County
- South Yorkshire
- Town
- Doncaster
- Outcode
- DN10
- Location
- Debdhill Road, Doncaster DN10
- Marketed By:
- Purplebricks, Head Office
- Posted
- 2018-11-17
- DN10 Rating:
- More Info?
- Please contact Purplebricks, Head Office on 0121 721 9601 or Request Details
Property Description
****** Guide Price £300,000 - £325,000 ******
Purplebricks are delighted to bring to the market this well presented 4 bedroom detached property located in the Debhill Road area in the sought after village of Misterton. This wonderful property is set within close distance to the local amenities Misterton has to offer such as pubs, shops and doctors. The property also lies a short drive away from both Retford and Gainsborough which offer fantastic supermarkets, shops, restaurants and bars. Gainsborough is also the home to the well renowned Queen Elizabeth grammar school rated at outstanding by ofsted.
The accommodation briefly consists of entrance hall, living room, dining room, conservatory, kitchen, utility room, study and downstairs cloak room. The first floor consists of master bedroom with en-suite, 3 further bedrooms and a family bathroom. The outside of the property offers off road parking for multiple vehicles, double garage, both front and rear gardens with superb views over the fields. The property also offers solar panels with property which are currently owned by the vendors.
This great opportunity would be ideal for a professional couple or family. Do not miss out and book your viewing 24 hours a day, 7 days a week at
Living Room
11ft3" x 17ft7"
The Living Room is a front aspect room with double glazing and central heating within. The room also benefits from having a feature fireplace, electric sockets, Tv Points and laminate flooring throughout.
Dining Room
11ft3" x 10ft2"
The Dining Room is a rear aspect room with double glazed windows and double doors leading in to the conservatory. The room also benefits from having central heating, electric sockets and laminate flooring throughout.
Study
7ft7" x 9ft5"
The Study is a front aspect room with double glazing within. The room also benefits from having electric sockets, TV point and Internet points. The room offers laminate flooring throughout.
Kitchen
12ft6" x 9ft4"
The modern and stylish Kitchen is a rear aspect room with double glazing and central heating within. The room comes fitted with a range of wall and base units offering plenty of storage. The room also includes induction hob, electric oven, sink with half bowl and drainer, dishwasher and electric sockets within.
Conservatory
12ft1" x 14ft10"
This wonderful Conservatory is a rear aspect room with double glazing and fantastic views over the fields. The room also offers electric points within.
Utility Room
6ft6" x 5ft10"
The Utility Room is a rear aspect room with double glazing and central heating within. The room comes with the same stylish finish as the kitchen and offers wall and base units. Also included is plumbing for a washing machine and a sink with half bowl and drainer.
Downstairs Cloakroom
6ft3" x 3ft3"
The Downstairs Cloakroom is a side aspect room with double glazing and central heating within. The room comes fitted with a 2 pice bathroom suite including W.C and basin.
Bedroom One
11ft3" x 17ft7"
Bedroom One is a front aspect room with double glazing and central heating within. The bedroom also offers an en-suite bathroom, fitted wardrobes, electric sockets and TV point.
En-Suite
5ft5" x 5ft10"
The En-suite bathroom is a front aspect room with double glazing and central heated towel rail within. The room comes fitted with a 3 piece bathroom suite including shower, basin and W.C. The room comes fitted in tiles.
Bedroom Two
9ft5" x 12ft7"
Bedroom Two is a rear aspect room with double glazing and central heating within. The room also benefits from having electric sockets within.
Bedroom Three
10ft7" x 10ft2"
Bedroom Three is a rear aspect room with double glazing and central heating within. The room also benefits from having electric sockets within.
Bedroom Four
9ft5" x 11ft5"
Bedroom Four is a front aspect room with double glazing and central heating within. The room also benefits from having fitted wardrobes, fitted dressing table and electric sockets within.
Bathroom
6ft9" x 6ft6"
The Bathroom is a rear aspect room with double glazing and central heating within. The room comes fitted with a 3 piece bathroom suite including whirl pool bath, basin and W.C. The room comes finished in tiles.
Outside
The Outside of the property offers off road parking for multiple vehicles and a double garage with power and security lighting included. The front garden comes laid to lawn enclosed with fencing. The wonderful private garden offers superb views over the fields and benefits from having lawn area encased with fences, plants and shrubs. There is also a patio area great for entertaining and enjoying the views.
Property Location
Marketed by Purplebricks, Head Office
Disclaimer Property descriptions and related information displayed on this page are marketing materials provided by Purplebricks, Head Office. estateagents365.uk does not warrant or accept any responsibility for the accuracy or completeness of the property descriptions or related information provided here and they do not constitute property particulars. Please contact Purplebricks, Head Office for full details and further information.


