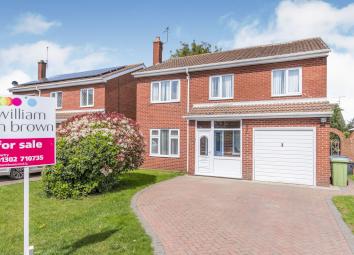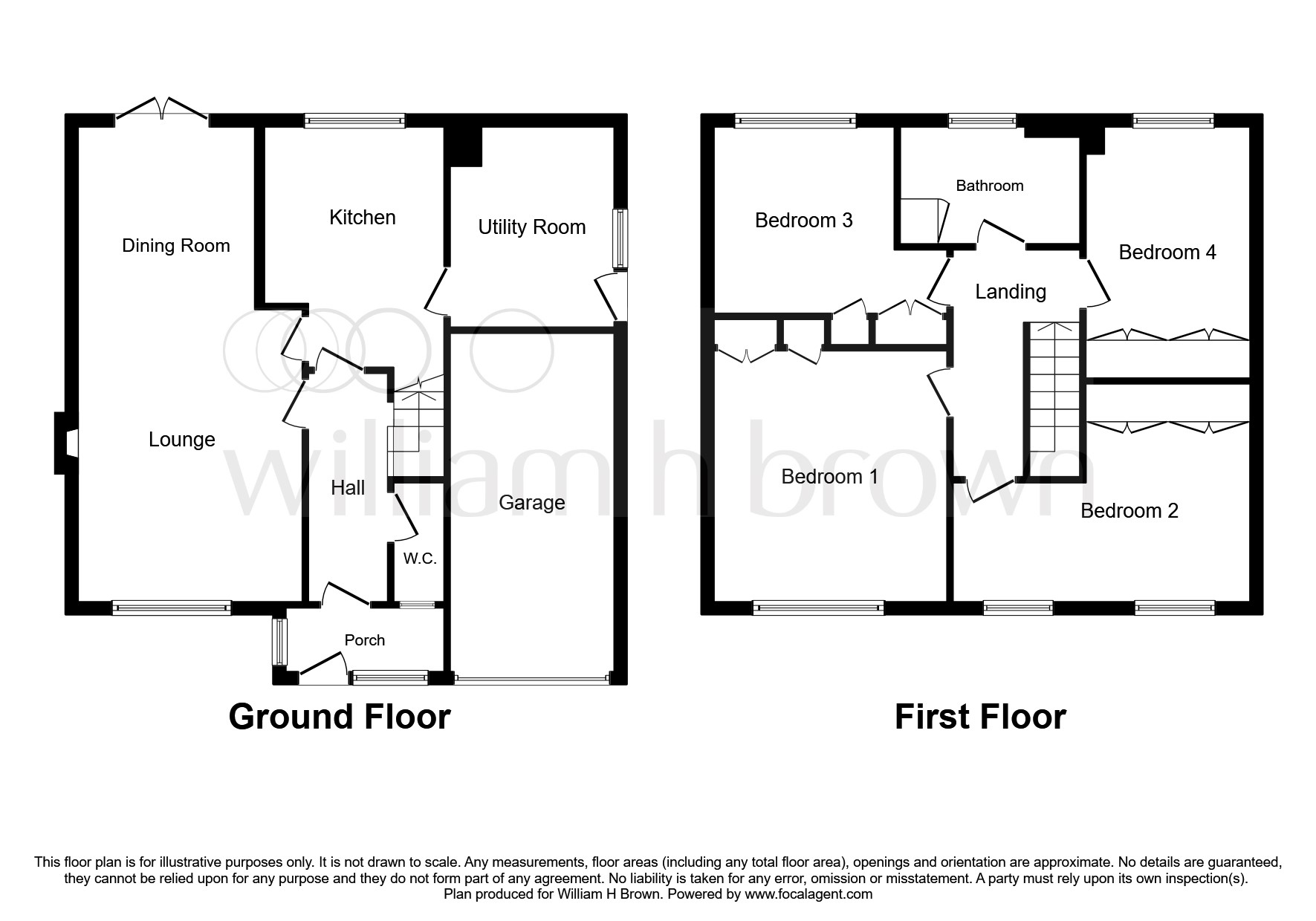Detached house for sale in Doncaster DN10, 4 Bedroom
Quick Summary
- Property Type:
- Detached house
- Status:
- For sale
- Price
- £ 280,000
- Beds:
- 4
- Baths:
- 1
- Recepts:
- 1
- County
- South Yorkshire
- Town
- Doncaster
- Outcode
- DN10
- Location
- Manor Close, Misson, Doncaster DN10
- Marketed By:
- William H Brown - Bawtry
- Posted
- 2024-04-29
- DN10 Rating:
- More Info?
- Please contact William H Brown - Bawtry on 01302 378047 or Request Details
Property Description
Summary
detached family home - Within the popular countryside village of misson. Close to the local school and village pubs, this home has the countryside on it's doorstep. Four double bedrooms, spacious living accommodation, garage & parking. Must not be missed!
Description
Detached family home located to the popular countryside village location of Misson. With accommodation arranged over two floors including an open plan dining room, kitchen and spacious utility to the ground floor. Having four double bedrooms and a family bathroom on the first floor. Externally there is an open plan garden to the front along with a generous driveway leading up to the integral garage. There is a private, attractive garden to the rear, ideal for entertaining in during the warmer months. Misson is a sought after village nestled within the countryside. There are plenty of great walks on the door step, a couple of village pubs and a reputable primary school. Easy access to the near by market town of Bawtry, where a variety of amenities can be found, including shops and convenience stores, restaurants and healthcare facilities. Bawtry has links to the A1/M18 motorway network and Robin Hood Airport. Viewings are simply a must.
Entrance Porch
Access in to the property is via a front facing entrance door, in to the porch. Having tiled flooring, a front facing panel window and a door leading in to the entrance hall.
Entrance Hall
Housing the stairs which rise to the first floor, with coving to the ceiling and a central heating radiator.
Cloakroom
Accessed from the entrance hall is the practical ground floor cloakroom, comprising a low flush W/C and wash hand basin. Having tiled flooring, a central heating radiator and a front facing obscured window.
Lounge/diner 24' 9" x 11' 8" narrowing to 9' 2" ( 7.54m x 3.56m narrowing to 2.79m )
Spacious, light and bright lounge which is open-plan to the dining area, having coving to the ceiling and a dado rail. The focal point of the lounge being the multi fuel log burner, which has slate hearth and brick back. The room has two central heating radiators and television/telephone aerial points. Dual aspect, having a front facing double glazed window and rear facing French doors.
Kitchen 9' 5" x 10' 2" + door recess ( 2.87m x 3.10m + door recess )
The kitchen is fitted with a range of wall and base units, having a stainless steel sink and drainer inset to the worktops. With integral appliances such as a double oven with electric hob and extractor fan overhead, and also a dishwasher. There is space provided for an undercounter fridge/freezer. The kitchen has tiled flooring, a central heating radiator and a rear facing double glazed window.
Access in to the utility.
Utility Room 10' 5" x 8' 7" ( 3.17m x 2.62m )
Large utility room which provides worktop space and has under counter space for a dryer and plumbing for a washing machine. Space for a fridge/freezer is also provided. The utility houses the boiler, has tiled flooring, and a side facing door leading out of the property.
Landing
The first floor landing gives access to the four bedrooms and bathroom. The landing also provides loft access.
Bedroom One 12' 1" x 12' 11" + Wardrobes ( 3.68m x 3.94m + Wardrobes )
Spacious master bedroom featuring fitted wardrobes, coving to the ceiling, a television aerial point and a central heating radiator. Having a front facing double glazed window.
Bedroom Two 9' 10" narrowing to 7' 7" x 15' 10" Max ( 3.00m narrowing to 2.31m x 4.83m Max )
Double bedroom featuring fitted wardrobes to one wall, coving to the ceiling, a television aerial point, and a central heating radiator. Having two front facing double glazed windows.
Bedroom Three 9' 5" x 9' 9" + Door Recess ( 2.87m x 2.97m + Door Recess )
Double bedroom featuring fitted wardrobes, coving to the ceiling, and a central heating radiator. Having a rear facing double glazed window.
Bedroom Four 10' 10" to Wardrobes x 8' 11" ( 3.30m to Wardrobes x 2.72m )
Double bedroom featuring fitted wardrobes to one wall, a telephone point and a central heating radiator. Having a rear facing double glazed window.
Bathroom
The family bathroom comprises a four piece white suite which features a mains fed power shower within a cubicle, bath with mixer taps, wash hand basin and a low flush W/C. Being part tiled to splashback areas and having tiled flooring, with a shaver socket, a central heating radiator and a rear facing obscured window.
The bathroom houses the water tank within the airing cupboard.
Exterior
To the front elevation there is a generous block paved driveway providing ample off street parking for three cars. The driveway has lawned areas to each side.
Following on to the rear garden, via gated access at the side, which is enclosed for privacy and security. Having a block paved patio area, outside lighting and an outside tap. There are decorative features such as hedging, boarders, shrubs and plants. It is a pretty country garden with lots of visiting wildlife to appreciate.
Integral Garage
The integral garage is accessed via an up and over door, has power and lighting and hot/cold water supply.
1. Money laundering regulations: Intending purchasers will be asked to produce identification documentation at a later stage and we would ask for your co-operation in order that there will be no delay in agreeing the sale.
2. General: While we endeavour to make our sales particulars fair, accurate and reliable, they are only a general guide to the property and, accordingly, if there is any point which is of particular importance to you, please contact the office and we will be pleased to check the position for you, especially if you are contemplating travelling some distance to view the property.
3. Measurements: These approximate room sizes are only intended as general guidance. You must verify the dimensions carefully before ordering carpets or any built-in furniture.
4. Services: Please note we have not tested the services or any of the equipment or appliances in this property, accordingly we strongly advise prospective buyers to commission their own survey or service reports before finalising their offer to purchase.
5. These particulars are issued in good faith but do not constitute representations of fact or form part of any offer or contract. The matters referred to in these particulars should be independently verified by prospective buyers or tenants. Neither sequence (UK) limited nor any of its employees or agents has any authority to make or give any representation or warranty whatever in relation to this property.
Property Location
Marketed by William H Brown - Bawtry
Disclaimer Property descriptions and related information displayed on this page are marketing materials provided by William H Brown - Bawtry. estateagents365.uk does not warrant or accept any responsibility for the accuracy or completeness of the property descriptions or related information provided here and they do not constitute property particulars. Please contact William H Brown - Bawtry for full details and further information.


