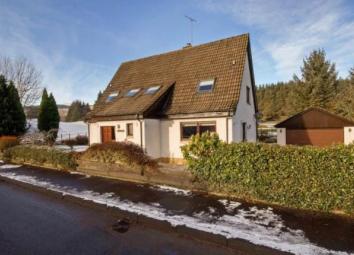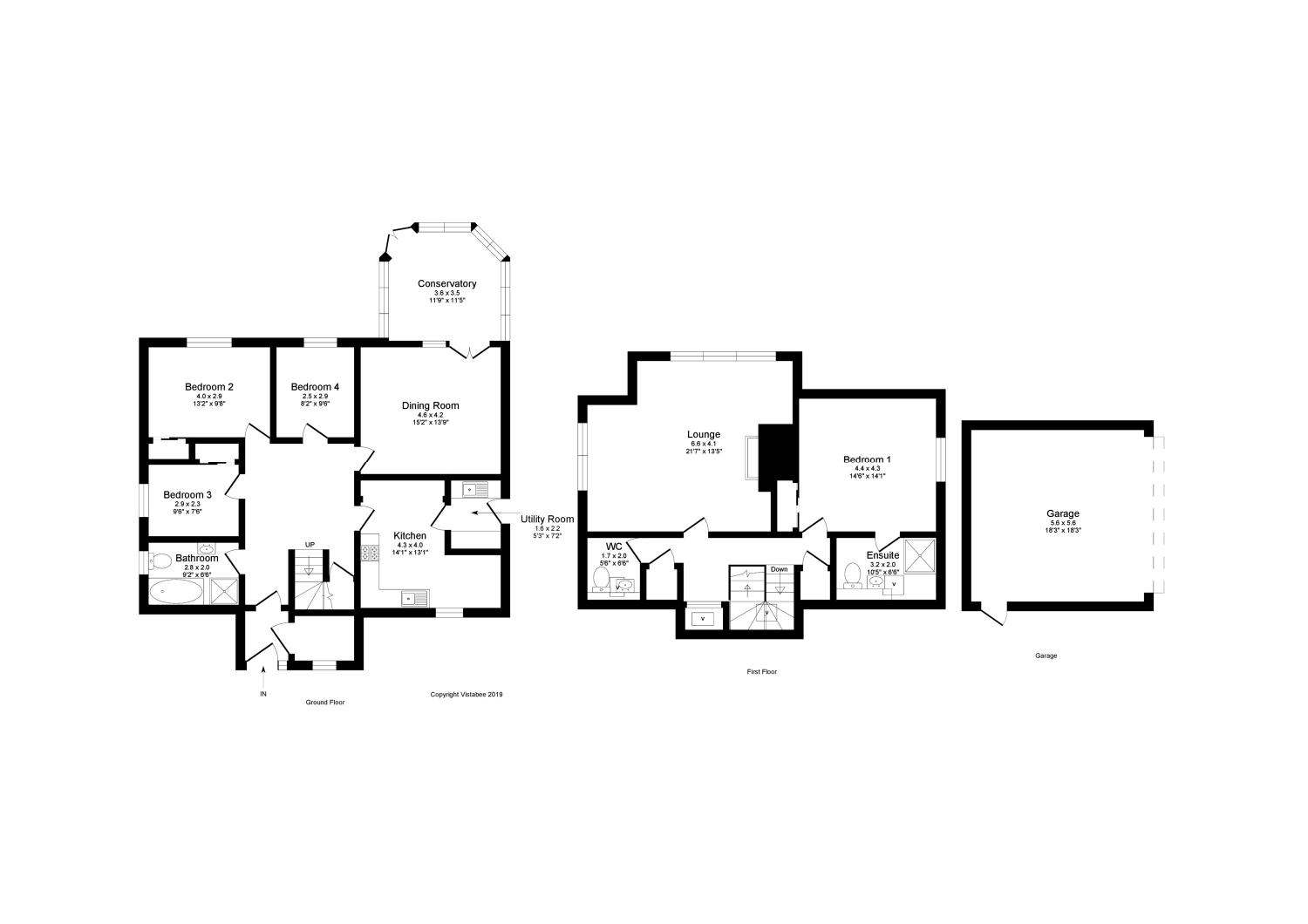Detached house for sale in Dollar FK14, 4 Bedroom
Quick Summary
- Property Type:
- Detached house
- Status:
- For sale
- Price
- £ 360,000
- Beds:
- 4
- Baths:
- 3
- Recepts:
- 2
- County
- Clackmannanshire
- Town
- Dollar
- Outcode
- FK14
- Location
- Muckhart, Dollar, Clackmannanshire FK14
- Marketed By:
- Slater Hogg & Howison - Stirling Sales
- Posted
- 2019-02-02
- FK14 Rating:
- More Info?
- Please contact Slater Hogg & Howison - Stirling Sales on 01786 392886 or Request Details
Property Description
Under offer- sold in one day Nestled in a truly idyllic location, this four bedroom detached villa is an outstanding individually designed family home. This enviable plot sits within extensive, mature garden grounds and offers views onto Muckhart Golf Course and the surrounding countryside. New Broadmeadows is a highly desirable residential area made up of similar properties and is well placed for local amenities, Dollar Academy and major road networks which allow ready access to the most important business and cultural centres throughout Scotland. The local Primary School is within easy walking distance.
Situated in extensive, mature garden grounds the plot extends to approximately 0.43 of an acre and is accessed by a long, mono-blocked driveway. There is off street parking and a double garage with power, light and water. The private gardens are well tended and include a Greenhouse, a trickling stream and a beautiful country backdrop.
Enter into the vestibule with storage cupboard, ideal for outdoor clothes and boots. Immediately on entering the large entrance hallway you feel a sense of space which is not compromised as you walk through the rest of the house. Think spacious rooms, floods of light and a bright, airy feel. There is an abundance of storage throughout the house.
The ground floor comprises of entrance vestibule with walk-in cupboard, reception hall, kitchen with integrated appliances, utility, dining room with French doors leading to a large and impressive conservatory with doors opening to the garden, 3 bedrooms and family bathroom with separate shower and bath. Upstairs there is a large lounge with delightful views, feature fireplace with electric fire, master bedroom with en-suite shower room and a further separate w.C. Specification is to an uncompromising standard including quality kitchen, bathroom and en-suite fittings, warmth is provided by an lpg fired central heating system and double glazing is installed.
• 4 Bedrooms
• Kitchen
• Utility Room
• Dining Room
• Conservatory
• Bathroom
• Lounge
• En Suite
• WC
• Garage
Ground Floor
Kitchen14'1" x 13'1" (4.3m x 3.99m).
Utility Room5'3" x 7'2" (1.6m x 2.18m).
Dining Room15'2" x 13'9" (4.62m x 4.2m).
Conservatory11'9" x 11'5" (3.58m x 3.48m).
Bedroom 114'6" x 14'1" (4.42m x 4.3m).
Bedroom 213'2" x 9'8" (4.01m x 2.95m).
Bedroom 39'6" x 7'6" (2.9m x 2.29m).
Bathroom9'2" x 6'6" (2.8m x 1.98m).
First Floor
Lounge21'7" x 13'5" (6.58m x 4.1m).
Bedroom 48'2" x 9'6" (2.5m x 2.9m).
En Suite10'5" x 6'6" (3.18m x 1.98m).
WC5'6" x 6'6" (1.68m x 1.98m).
Garage18'3" x 18'3" (5.56m x 5.56m).
Property Location
Marketed by Slater Hogg & Howison - Stirling Sales
Disclaimer Property descriptions and related information displayed on this page are marketing materials provided by Slater Hogg & Howison - Stirling Sales. estateagents365.uk does not warrant or accept any responsibility for the accuracy or completeness of the property descriptions or related information provided here and they do not constitute property particulars. Please contact Slater Hogg & Howison - Stirling Sales for full details and further information.


