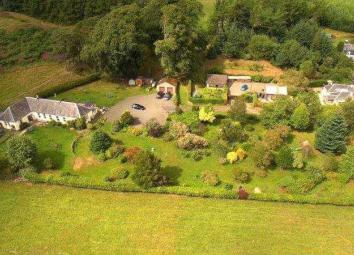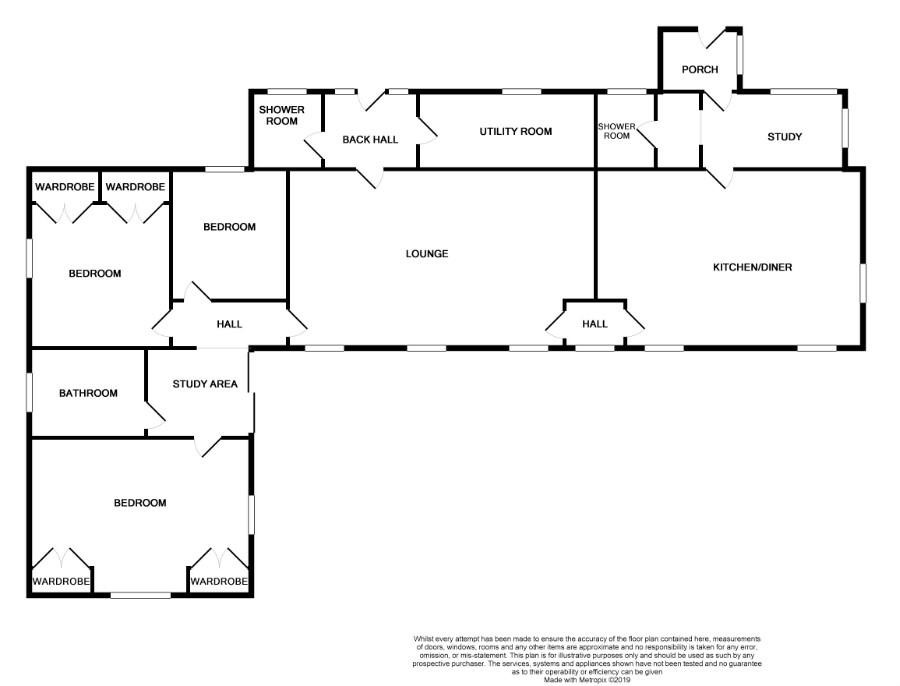Detached house for sale in Dollar FK14, 3 Bedroom
Quick Summary
- Property Type:
- Detached house
- Status:
- For sale
- Price
- £ 495,000
- Beds:
- 3
- Baths:
- 3
- Recepts:
- 1
- County
- Clackmannanshire
- Town
- Dollar
- Outcode
- FK14
- Location
- Maundricks, Yetts O'muckhart, Muckhart FK14
- Marketed By:
- Henderson Roche
- Posted
- 2024-04-01
- FK14 Rating:
- More Info?
- Please contact Henderson Roche on 01259 257976 or Request Details
Property Description
Henderson Roche is delighted to bring to the market “Maundricks”. Maundricks is a deceptively spacious bungalow with bright and airy rooms arranged over a single storey the cottage has three bedrooms, living room, kitchen/dining room, utility room, two study areas, three bathrooms and stunning rural views. Viewing is essential to fully appreciate what is on offer.
A wide gravel driveway, with parking for multiple vehicles leads to a double garage with power and light. The professionally landscaped garden is a key selling point, which is approximately 1.4 acres in size. To the rear is a large area of lawn, with mature flowerbeds, a rockery and well-stocked borders leading to a plantation of specimen trees and shrubs providing a pretty woodland walk or a great hide and seek opportunity for children! There are many secluded areas to sit within the garden but worthy of note is the area by the garden pond, which is an ideal spot to relax and enjoy the flora and fauna. There is also a large decked area perfect for alfresco dining.
This fabulous family home lies in a pretty hamlet outside Yetts o’Muckhart and about 0.5miles from Pool of Muckhart. Muckhart is one of the Hillfoots villages, situated on the A91,4.5miles northeast of Dollar, and lies in the valley the River Devon near the entrance to Glen Devon.
Porch
Entered via a lovely porch this great space leads into the property. It gives access to the kitchen, study and shower room. There is a large storage cupboard and space for a large fridge freezer.
Study 12’2” x 6’6”
The study is a great space and has opening windows with shutters along two walls giving plenty of light.
Shower room 6’9” x 6’8”
This quaint shower room has a walk-in shower cubicle, wc and wash hand basin. The floors are tiled and there is a radiator.
Kitchen 24’10” x 16’1”
This amazing, well laid out kitchen is the real focal point of this property. The units have complementing worktops, ceramic sink, radiator, dishwasher, and a 3 oven lpg Aga that is less than 2 years old. There is a lovely island that has plenty of shelving and holds the aeg induction hob and electric fan oven. There is a fabulous fitted shelving unit that provides so much storage, Karndean tiled flooring and four windows overlooking the beautiful gardens with stunning views. A doors lead to inner hallway.
Inner hallway
Located between the kitchen and living room and has a window overlooking the front garden.
Living room 25’8” x 15’2”
This lovely light and bright room leads off the inner hallway and has three deep set windows overlooking the garden. There is a lovely Stovax fireplace with an oak mantle which adds great warmth and feature, two radiators and carpet to the floors. Again there is a beautiful fitted wall unit giving so much storage to the room.
A door leads to the back hall area.
Back hall
This is a great space with a door leading to the rear. Loads of storage, tiled floors, radiator, two opening windows and an opening Velux.
Shower room 6’7” x 5’5”
There is a walk-in shower cubicle, wc, wash hand basin, tiled floors and an opening window.
Utility 15’5” x 6’8”
This room leads from the back hall and is a fabulous size. It has loads of fitted units with complementing worktops. The floors are tiled, there are two opening windows and an opening Velux window. There are two large storage cupboards and a cupboard that houses the boiler which is four years old.
2nd study area 9’1” x 7’6”
Leads from the lounge through to the second study area. There is a radiator and patio doors leading to the front garden. Doors lead to Bed1,2,3 and the bathroom
bedroom 1 18’8” x 13’4”
This lovely large double bedroom has three windows overlooking the garden, fitted wardrobes, a large radiator and carpet flooring.
Bedroom 2 12’5” x 11’8”
This great size, double bedroom has a window overlooking the garden, a radiator, fitted wardrobes and carpet flooring.
Bedroom 3 11’3” x 9’1”
This double room has a window overlooking the garden, a radiator and carpet flooring.
Bathroom 9’9” x 7’5”
This lovely, spacious bathroom has a full size free standing bath, large walk in shower cubicle, wc and wash hand basin. There is an opening window, heated towel rail, tiled floors and partly tiled walls.
Gardens
The beautiful gardens feature grassed lawns, planters, stone chippings and a well maintained boundary hedge. There is a dry shed and a log store and a composting corner. The gravel driveway offers parking in front of the property for many cars and has ample space for larger vehicles.
Mileages: Dollar 4.5 miles, Kinross 8 miles, Stirling 17 miles, Perth 22.5 miles, Edinburgh 34 miles.
Property facts
Lpg Gas
Main attic space is partly floored.
EER Band C
Council Tax Band G
Early viewing is highly recommended and strictly by appointment only. Interested parties should submit a formal note of interest through their solicitor at the earliest opportunity.
The measurements and description are intended as a guide only. All prospective buyers are recommended to carry out due diligence before proceeding to make an offer.
Important note to purchasers: We endeavour to make our sales particulars accurate and reliable, however, they do not constitute or form part of an offer or any contract and none is to be relied upon as statements of representation or fact. Any services, systems and appliances listed in this specification have not been tested by us and no guarantee as to their operating ability or efficiency is given. All measurements have been taken as a guide to prospective buyers only, and are not precise. Fixtures and fittings other than those mentioned are to be agreed with the seller.
Property Location
Marketed by Henderson Roche
Disclaimer Property descriptions and related information displayed on this page are marketing materials provided by Henderson Roche. estateagents365.uk does not warrant or accept any responsibility for the accuracy or completeness of the property descriptions or related information provided here and they do not constitute property particulars. Please contact Henderson Roche for full details and further information.


