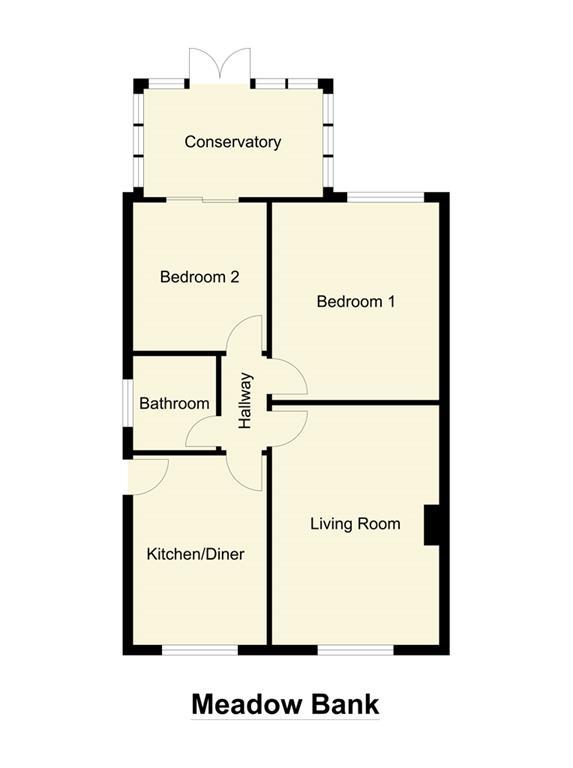Detached house for sale in Dewsbury WF13, 1 Bedroom
Quick Summary
- Property Type:
- Detached house
- Status:
- For sale
- Price
- £ 110,000
- Beds:
- 1
- County
- West Yorkshire
- Town
- Dewsbury
- Outcode
- WF13
- Location
- Meadow Bank, Dewsbury WF13
- Marketed By:
- Hunters - Dewsbury
- Posted
- 2018-11-27
- WF13 Rating:
- More Info?
- Please contact Hunters - Dewsbury on 01924 765856 or Request Details
Property Description
This spacious detached true bungalow provides versatile accommodation and briefly comprises of kitchen, lounge, inner hallway, master bedroom, occasional bedroom two/ dining room, bathroom and conservatory. The property also benefits from a driveway and single detached garage as well as low maintenance gardens to the front and rear. The property is conveniently located within easy reach of Dewsbury as well as other local towns and is ideal for commuting.
Kitchen
3.76m (12' 4") x 2.64m (8' 8")
A uPVC external part glazed entrance door opens into this spacious kitchen which features a range of traditional base and wall units with laminate worktops over incorporating a stainless steel sink unit with mixer tap, the central heating boiler and spaces for a freestanding electric cooker, washing machine and fridge freezer. The kitchen has a uPVC window to the front elevation, central heating radiator and vinyl flooring throughout.
Lounge
4.72m (15' 6") x 3.30m (10' 10")
With uPVC window to the front elevation, central heating radiator and feature fireplace. The lounge is carpeted throughout and TV/ BT points.
Inner hall
With loft hatch.
Bedroom one
3.91m (12' 10") x 3.33m (10' 11")
With uPVC window to the rear elevation, central heating radiator and carpeted throughout.
Occasional bedroom two/ dining room
2.92m (9' 7") x 2.64m (8' 8")
With uPVC sliding patio doors leading through to the conservatory, central heating radiator and carpeted throughout.
Conservatory
3.53m (11' 7") x 2.13m (7' 0")
With vinyl flooring throughout and part glazed double doors opening out to the rear garden.
Bathroom
1.90m (6' 3") x 1.65m (5' 5")
With three piece bathroom suite comprising of low level WC, hand wash basin and panelled bath. The bathroom has an obscure uPVC window to the side elevation and central heating radiator. The bathroom is finished with vinyl flooring and part tiled walls throughout.
External
To the front of the property is a low maintenance garden patio area with a driveway to the side of the property leading to a detached single garage. To the rear of the property is a decked area.
Property Location
Marketed by Hunters - Dewsbury
Disclaimer Property descriptions and related information displayed on this page are marketing materials provided by Hunters - Dewsbury. estateagents365.uk does not warrant or accept any responsibility for the accuracy or completeness of the property descriptions or related information provided here and they do not constitute property particulars. Please contact Hunters - Dewsbury for full details and further information.


